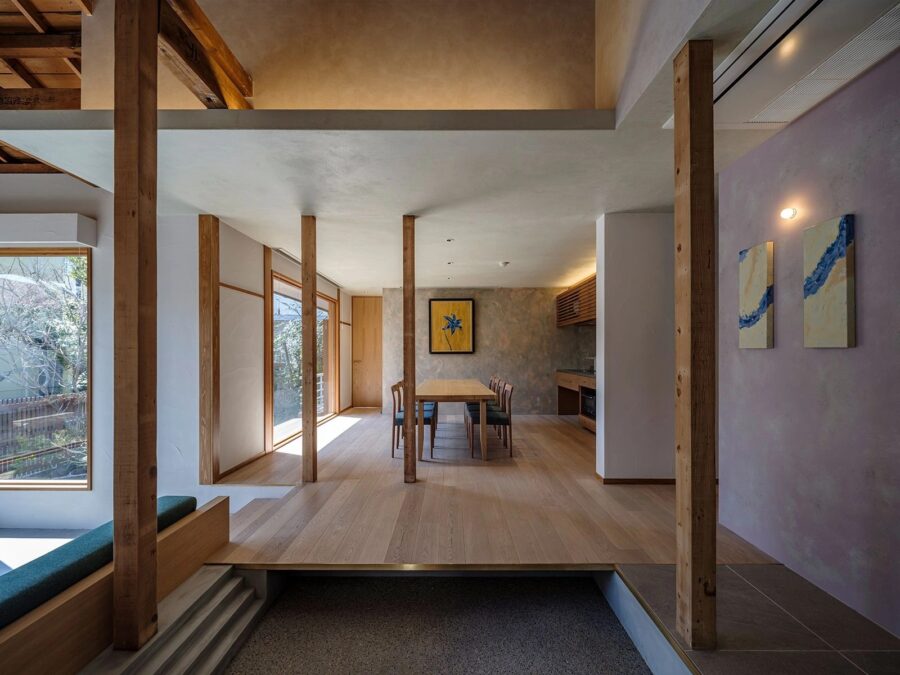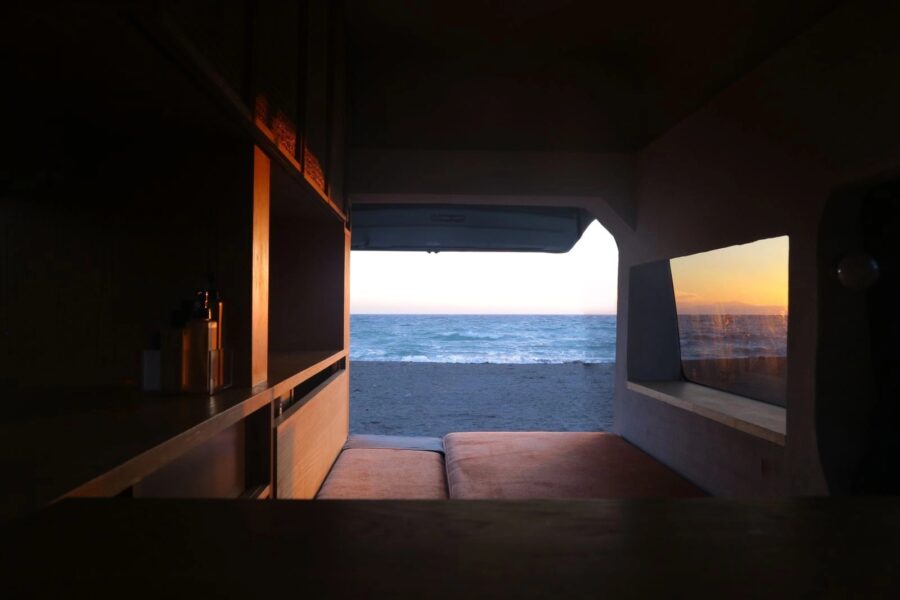プロジェクトの開始時にクライアントから「かいしんのいちげき」という店名が伝えられ、あとは自由にデザインすることとなった。
「かいしんのいちげき」は言わずと知れた往年の大ヒットRPGからの言葉で、皆が懐かしのゲーム風景を思い起こすものだろう。ともかくその店名を手掛かりに、ドットで描かれた今見ると親しみが感じられるカクカクと解像度の低い、初期ビデオゲームの世界をイメージしながらデザインを進めた。
ゲームからインスピレーションを受けつつも、陳腐なゲームの雰囲気になり過ぎないように、ある程度抽象的に整えることを意識し詰めていった。用いた素材は、白いタイル、スギ、モルタル、タイルカーペットなど、一般的で安価なものばかりであるが、その組み合わせや造形、デザインの統一性などで広い層に楽しい店と思ってもらえる訴求力とそれだけではない独特の空気を醸し出すものになればと思いデザインした。
具体的には、まずはグレーのモルタルに白いタイルで描いた波打つ麺をイメージした模様が店内外を飾っている。白い模様は間隔を空けた方が麺と認識しやすくなるが、ストライプの印象が増し陳腐に感じられたので市松模様が崩れたような、ややよく分からない状態に留めることにした。
看板の「つけめん」の文字は平面のゲームの世界が3Dに発展したようなイメージでデザインした。 立方体の木を積み上げ、黄色く塗っただけのものだが、看板に立体的操作を加えたことで、この店のデザインのユニークさを通りへ伝えるものとなったのではと思う。
クライアントからはさまざまな調味料でテーブルの上がごちゃつくのを避けるために「調味料の隠し方を考えて欲しい」と言われていた。そこで、調味料1つひとつをゲーム内で手に入れるアイテムに見立て、隠すよりも並べるほどにデザインコンセプトが強化されるような台座を用意した。
小上り席は子供の転落防止とちょっとした個室感の演出のために城をイメージした壁で囲った。
無機質になり過ぎないように天板にスギを配置し、床のグリーンのタイルカーペットはRPGのフィールドのイメージで形をつくった。
カウンターやテーブル席の椅子の脚は、昔ながらのラーメン屋にも使われていそうな既製品の丸い金属製のものとした。四角いグリッドだけで構成されたインテリアには異質な存在だが、これくらいのちょっとしたノイズが入るほうがデザインコンセプトに沿って統一し過ぎるよりも、空間に親しみやすさを加えてくれるように感じている。
ゲームの世界を元に、小さな四角の集合で構成していくという方向性が決まった後も、各要素をより面白く見せたいと丹念にデザインを重ねた。そうした要素の集まりが空間に独特の空気を帯びさせてくれていたら嬉しいと思う。(近森 穣)
A ramen shop surrounded by cubes as if you were in an RPG
At the beginning of the project, the client told us the name of the Ramen shop,” Kaishin No Ichigeki,” and we were free to design the rest.”Kaishin No Ichigeki” is a signature phrase from a famous old RPG that brings to mind nostalgic video games for everyone. The design was inspired by those early video games, which are drawn with dots, low-resolution, and uniquely familiar.
While taking inspiration from games, not to be too childish, the game atmosphere is designed abstractly to some extent. The materials used in this restaurant are commonplace and inexpensive such as white ceramic tile, wood, cement, and carpet tiles. It may also sound cliché to say that the space is inspired by video games. However, the combination and the forms of these ordinary materials make the space unique that can only be found here.
Specifically, The walls are covered with a wavy noodle-like pattern with white tiles on gray mortar. The noodle pattern would be more recognizable if they have spaced farther apart, but the stripe impression would be stronger, so something like a checkered pattern that is a bit broke up and not quite recognizable was applied.
The Japanese word (“Tsukemen” is dipping noodles, which are the signature of this shop) on the signboard is made up of cubes, which are like 3D development of pixel art. It is just cubes of wood stacked and painted yellow, but by considering the sign as a three-dimensional form, it clearly represents the design concept and catches the attention of passersby.
The client wanted to avoid many condiments making the tabletop mess and asked us to design something to keep them hidden, a drawer, for example. We thought it would be better if each condiment was like an item you can get in a game, so we designed the condiment pedestal so that putting more condiments makes the interior better rather than hiding. The seating area for groups was designed to look like a game castle, with a low wall to prevent children from falling and to create a bit of a private room feel. The wood and ceramic tile tops, and the carpet tiles on the floor, these materials are ordinary but look unique with the combination and forms. The ready-made round legs of chairs are foreign to the interior, composed only of squares and straight lines, but such a little design noise makes the space friendlier than adherence to the design concept.
After the major direction of the design inspired by games was decided, the accumulation of detailed design studies to what extent each element could be presented attractively created a unique atmosphere in the space. (Joe Chikamori)
【沖縄市のつけ麺店】
所在地:沖縄県沖縄市池原3-3-22(閉店)
用途:レストラン・食堂
クライアント:おいしいおきなわ
竣工:2022年
設計:07BEACH
担当:近森 穣
施工:池原建設
撮影:井田佳明
工事種別:リノベーション
構造:鉄骨造
規模:平屋
延床面積:76.60m²
設計期間:2021.10-2022.02
施工期間:2022.01-2022.04
【Ramen shop in Okinawa】
Location: 3-2-22, Ikehara, Okinawa-shi, Okinawa, Japan(Closed)
Principal use: Restaurant, Cafeteria
Client: Oishii Okinawa
Completion: 2022
Architects: 07BEACH
Design team: Joe Chikamori
Contractor: Ikehara Kensetsu
Photographs: Yoshiaki Ida
Construction type: Renovation
Main structure: Steel
Building scale: 1 story
Total floor area: 76.60m²
Design term: 2021.10-2022.02
Construction term: 2022.01-2022.04








