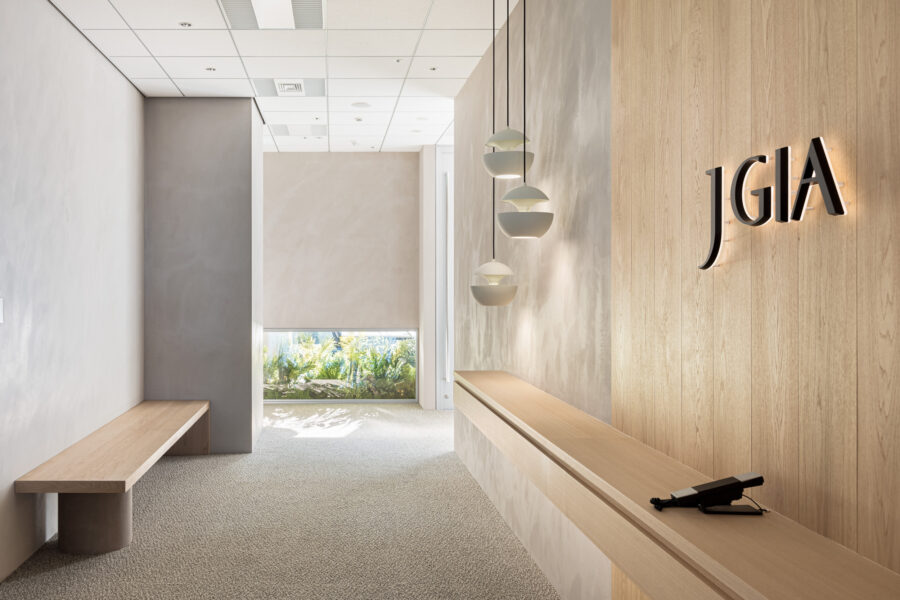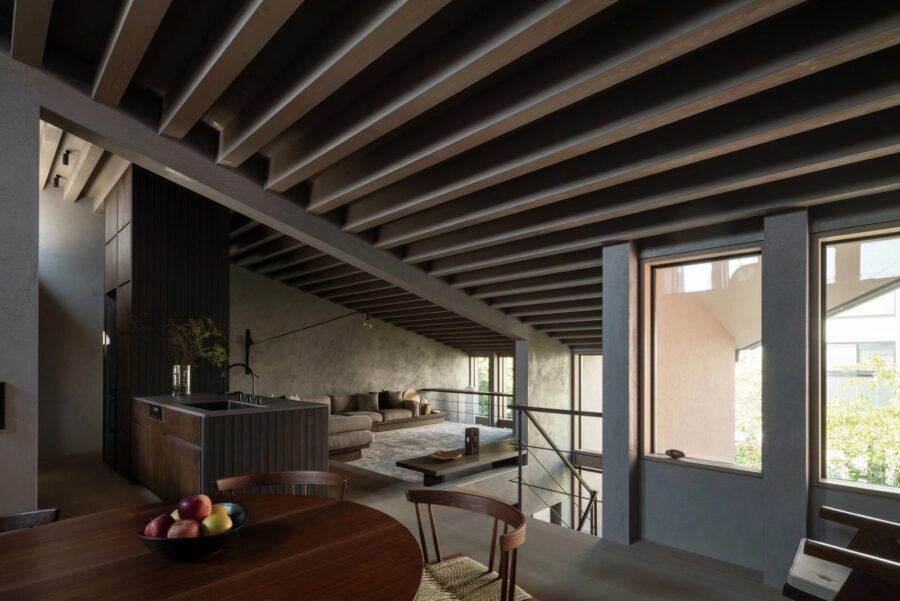〈ホテルパーレンス小野屋〉は九州一の大河・筑後川に開けた原鶴温泉郷に位置し、およそ140 年の歴史をもつ日本庭園が見事な老舗旅館である。
この度はロビーラウンジと内湯の改修計画にあたり、「福岡の奥座敷」をコンセプトに据え、かつてはこの地が旅人たちの疲れを癒す湯治場として、賑わいを見せた時代背景からインスパイアされた、新たな出会いや発見と快適さを兼ね備えた環境づくりを目指した。
ロビーラウンジにおいては、地域性を取り入れたアート棚が空間を囲うように配列され、中央にはラウンジシーティングやコワーキングエリア、物販エリア、その背景にはトラディショナルな日本庭園が窓一面に広がる。デザインにおいては、奥座敷をイメージした畳パターンのカーペットを始め、格天井や木格子のキャビネットなどの日本的な建築技法と、モダンツイストされたアイコニックなソファセットや照明器具を意図的にミックスさせた。
過去と現代の美が重なり合う空間にて、ゲストはこれまで体験したことのない居心地の良さと、何処か懐かしさを体現することができる。
庭園内にひっそりと佇む内湯においては、上部には高天井を活かした黒木の櫓組みを行い、それらに対比するようにアイレベルには、モダンなマテリアル選定と照明計画を行うことで、ノスタルジックなイメージづくりと幻想的な演出を共存させた。(藤本泰士)
An artful Japanese‐style hotel that has been renovated while retaining the nostalgia of the hot-spring cure
Located on the Chikugo River – the largest river in Kyushu, Hotel Parens Onoya is situated in the Harazuru hot spring resort area and is a long-established ryokan with an outstanding Japanese garden that has a history of about 140 years.
The renovation of the lobby lounge and indoor baths adopts the concept of “Fukuoka’s living room.” An environment that combines comfort with new encounters and discoveries which are inspired by the historical background of the area’s former popularity as a hot-spring cure for travelers to relieve their fatigue from their journeys.
In the lobby lounge, art shelves with a local flavor are arranged to envelop the space, with lounge seating, a co-working area, and a retail area in the center, with a backdrop of a traditional Japanese garden stretching across the windows. The design intentionally mixes Japanese architectural techniques such as tatami pattern carpeting, coffered ceilings, and wooden lattice millwork together with iconic sofa sets and lighting fixtures with a modern twist. In a space where the aesthetics of the past and the present overlap, guests will experience a sense of comfort and nostalgia, unlike anything they have ever experienced before.
The inner baths, which are tucked away in the garden, utilize the high ceiling to assemble a kuroki yagura – a Japanese truss system made of hinoki timber. In contrast, modern materials and lighting are selected for the eye level to create a nostalgic and mystical effect. (Taiji Fujimoto)
【ホテルパーレンス小野屋】
所在地:福岡県朝倉市
用途:旅館
クライアント:原鶴温泉観光ホテル小野屋
竣工:2022年
設計:DESIGN STUDIO CROW
担当:藤本泰士、久保田 諒、井上陽登
家具:セイアローズ
意匠照明:THE VINTAGE HOUSE
アートワーク:THE VINTAGE HOUSE
施工:ジーク福岡店
撮影:Masato Chiba
工事種別:リノベーション
構造:RC造
延床面積:250.00m²
設計期間:2021.06-2022.04
施工期間:2022.06-2022.10
【HOTEL PARENS ONOYA】
Location: Asakura-shi, Fukuoka, Japan
Principal use: Japanese‐style hotel
Client: Harazuru Onsen Kanko Hotel Onoya
Completion: 2022
Architects: DESIGN STUDIO CROW
Design team: Taiji Fujimoto, Ryo Kubota, Haruto Inoue
Furniture: Seiarrows
Design lighting: THE VINTAGE HOUSE
Artwork: THE VINTAGE HOUSE
Contractor: ZYCC Fukuoka Branch
Photographs: Masato Chiba
Construction type: Renovation
Main structure: Reinforced Concrete construction
Total floor area: 250.00m²
Design term: 2021.06-2022.04
Construction term: 2022.06-2022.10








