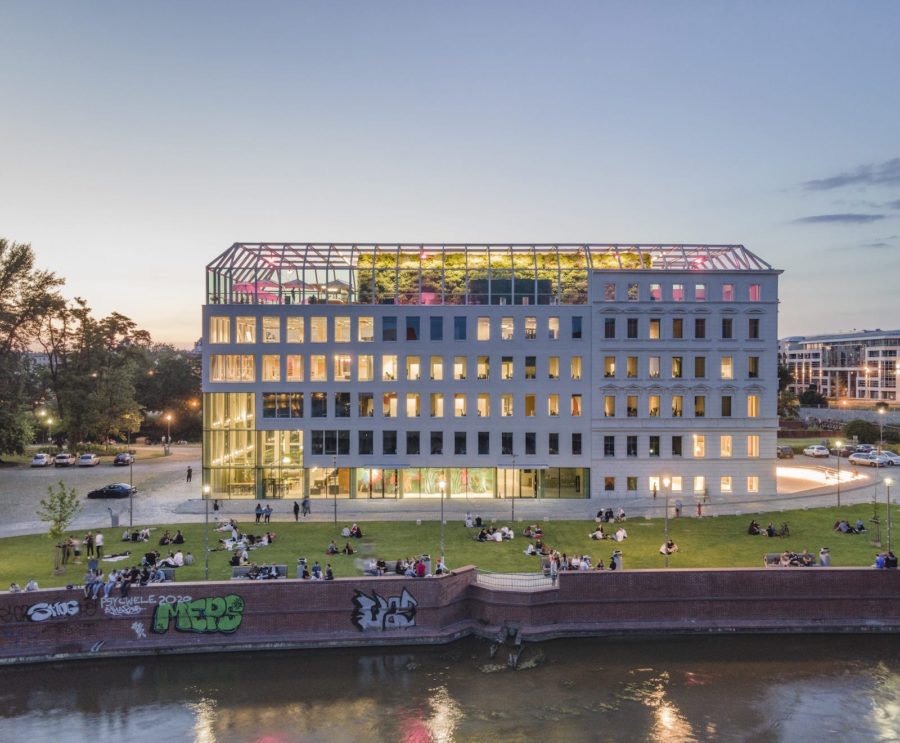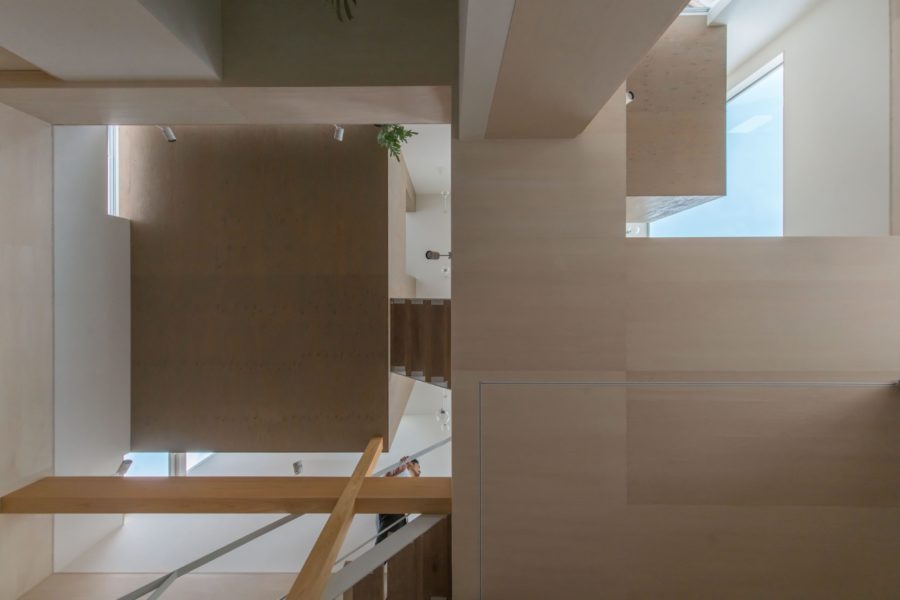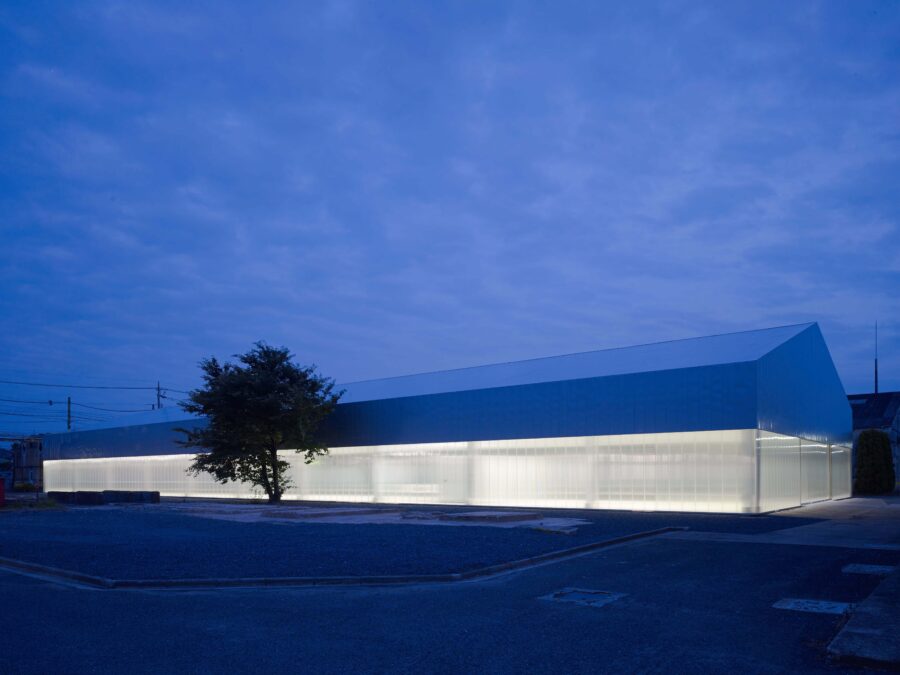兵庫県姫路市の国道沿いに建つ生花店である。屋外広告物に頼らずに車窓から高い視認性を確保し、街の公園のように自然光を浴びる草花や植物の中を散策できるショップを目指した。
視認性を高めるため、道路と平行配置にせず、パーゴラのような4つのフラットルーフを配置した。
高い軒高のフラットルーフの下に公園のようなランドスケープと商品を陳列する腰壁を計画することで、季節や時間によって陽の当たり方が違う場所が生まれ、季節の草花や植物がさまざまな表情を見せる。
4つのフラットルーフはエリアによって背の異なる垂木が架けられ、向きを90°回転して隣接する。垂木の向きの変化が来店者の視線を誘導し、店内散策を楽しませる。
パーゴラのような垂木とランドスケープのような腰壁の間から見える街並みや青い空を背景に、さまざまな種類の生きた植物が存在する公園のような生花店となり、殺風景なロードサイドの風景に一石を投じることができればと思う。(三宅正浩+吉本英正)
A park-like roadside flower shop
This flower arrangement store stands along a national highway in Himeji City, Hyogo Prefecture. The store was designed to ensure high visibility from car windows without relying on outdoor advertisements and to allow visitors to stroll among flowers and plants bathed in natural light, much like a city park.
Four flat roofs like a pergola were arranged instead of parallel to the road to increase visibility.
By planning a park-like landscape under the high eaves of the flat roofs and a waist wall for displaying products, different areas will be exposed to sunlight depending on the season and time of day, and the seasonal flowers and plants will show their various expressions.
The four flat roofs are adjoined by rafters of different heights in different areas, rotating 90° in their direction.
The changing direction of the rafters guides the visitor’s gaze and makes it enjoyable to stroll through the store.
The pergola-like rafters and the landscape-like hip wall provide a backdrop to the cityscape and blue sky, and we hope to create a park-like flower store with various living plants, thereby creating a stir in the otherwise bleak roadside landscape. (Masahiro Miyake + Hidemasa Yoshimoto)
【AOYAMA花苑】
所在地:兵庫県姫路市下手野3-1-5
用途:店舗
クライアント:姫路生花卸売市場
竣工:2018年
設計:y+M design office
担当:三宅正浩+吉本英正、香川美咲
構造設計:tmsd
施工:日野建設興業
撮影:笹倉洋平(笹の倉舎)
工事種別:新築
構造:鉄骨造
規模:地上1階
敷地面積:1684.02m²
建築面積:192.04m²
延床面積:329.80m²
設計期間:2017.03-2017.08
施工期間:2017.09-2018.02
【AOYAMA kaen】
Location: 3-1-5, Shimoteno, Himeji-shi, Hyogo, Japan
Principal use: Shop
Client: HIMEJI FLOWER AUCTION
Completion: 2018
Architects: y+M design office
Design team: Masahiro Miyake + Hidemasa Yoshimoto, Misaki Kagawa
Structure engineer: tmsd
Contractor: Hino Kensetsu Kogyo
Photographs: Yohei Sasakura / Sasanokurasha
Construction type: New Building
Main structure: Steel
Building scale: 1 story
Site area: 1684.02m²
Building area: 192.04m²
Total floor area: 329.80m²
Design term: 2017.03-2017.08
Construction term: 2017.09-2018.02








