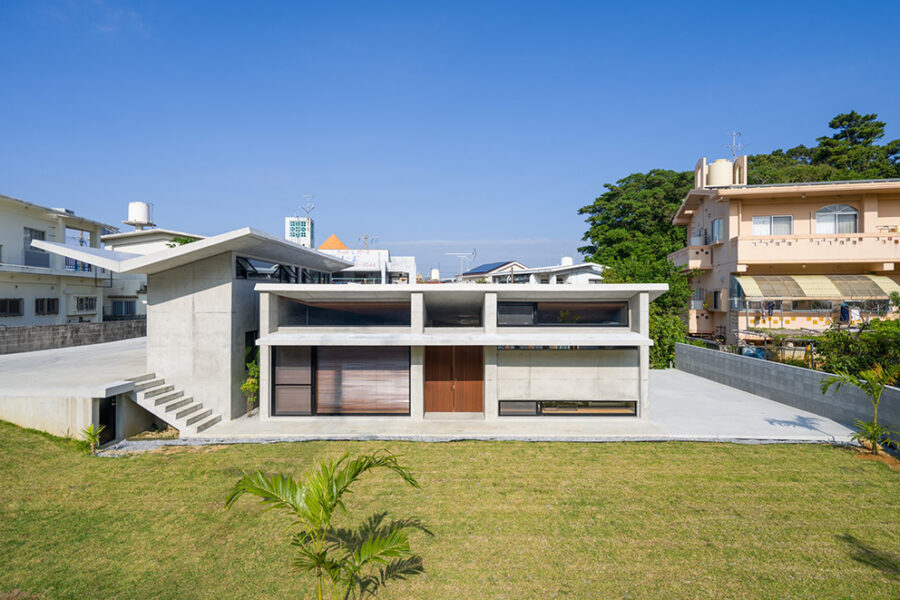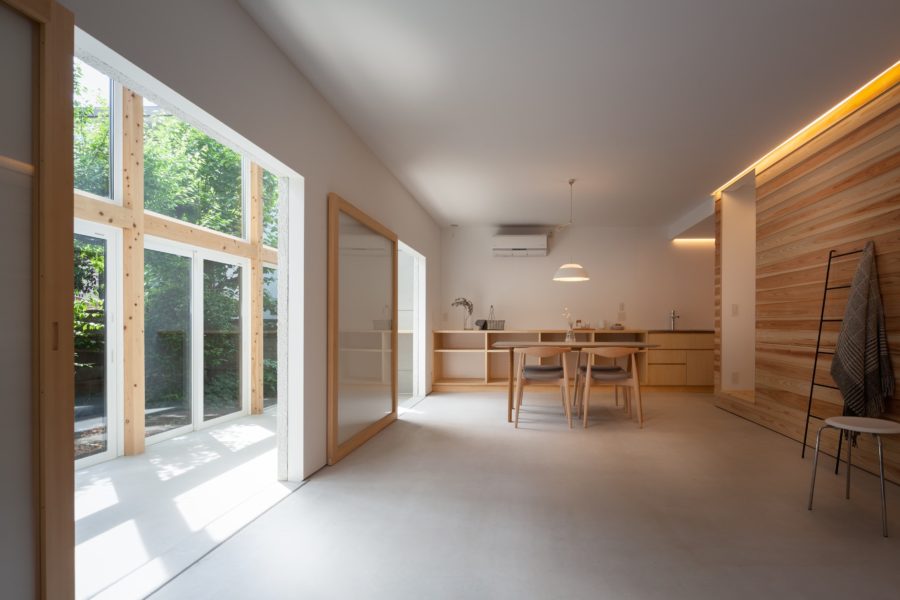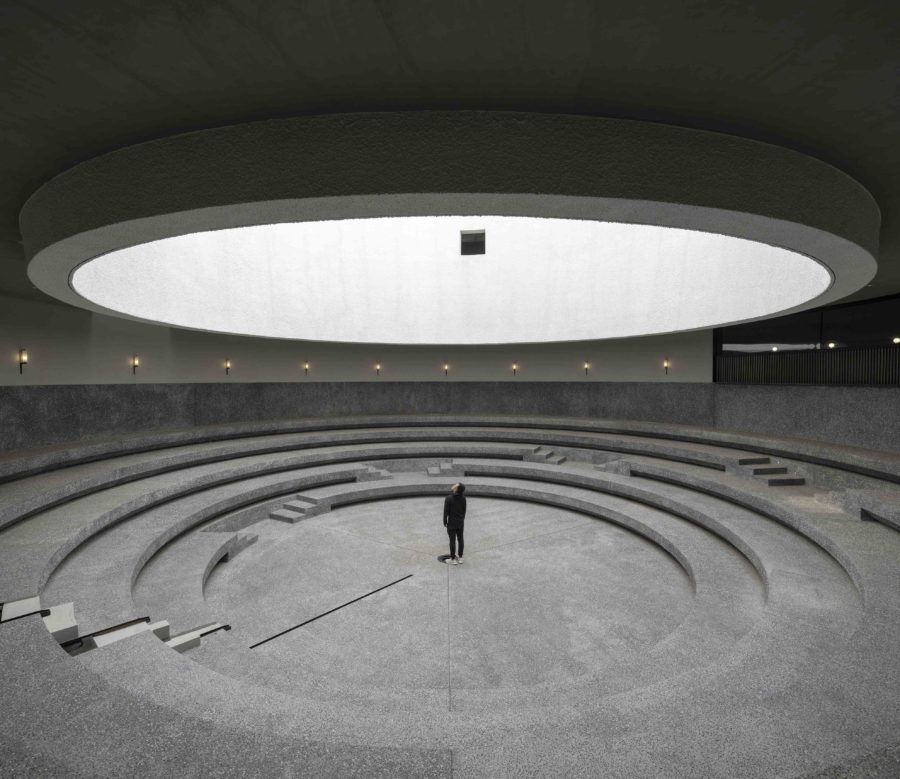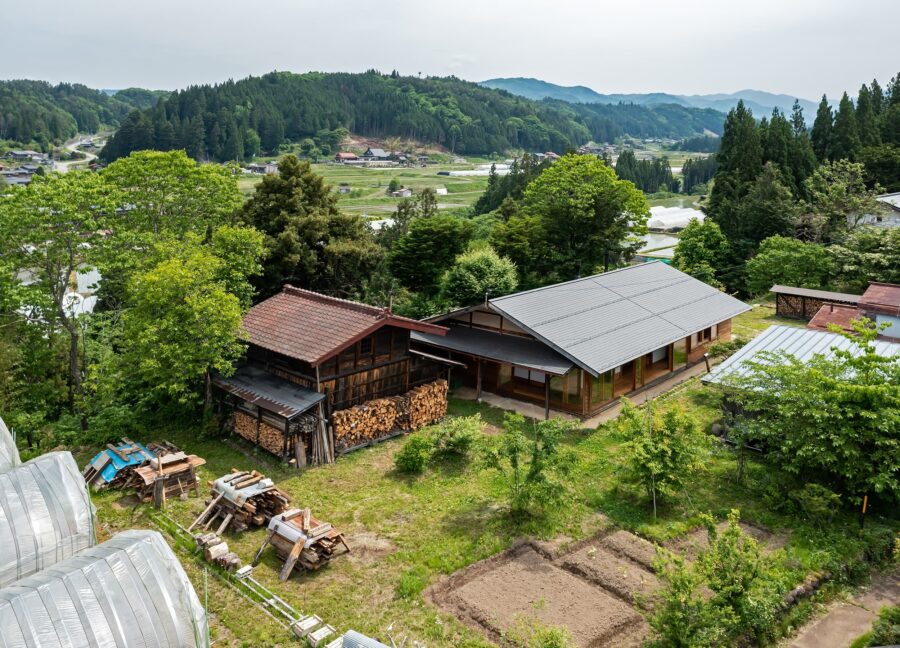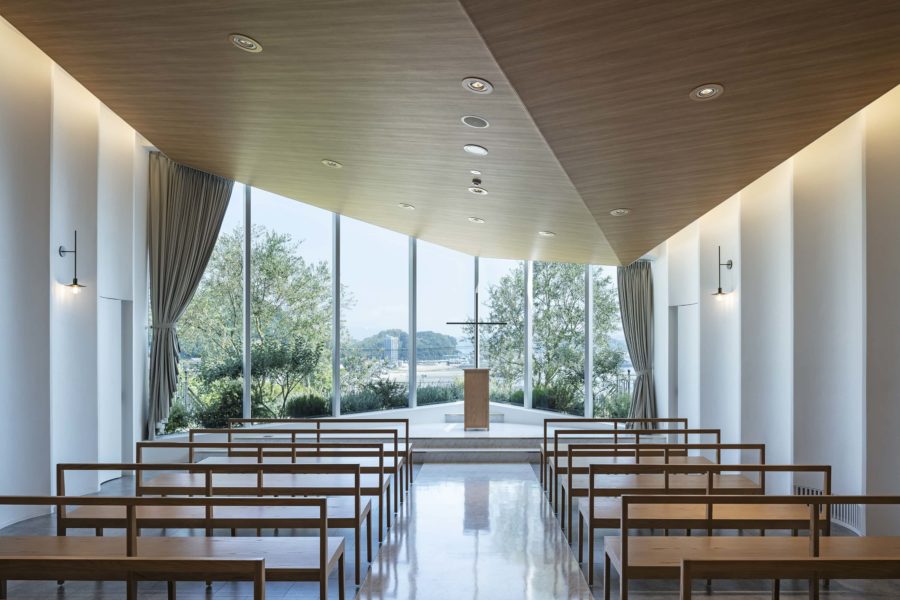京都市左京区、下鴨神社に程近いご夫婦とお子様1人が住む築45年の中古住宅のリノベーションである。
大通りからも少し離れた場所にあるこの住宅は、観光客の喧騒やプライバシーも守られる静かで生活しやすいエリアに位置する。
写真スタジオを営むご家族のための、住宅兼スタジオとして撮影に必要な空間の広がりと自然光をどれだけ取り入れることができるかが大きな課題となった。
自然光を1階に十分に取り込むために、外壁側と新たな水回りスペースに適切な耐震改修を施し、屋根の軽量化を図り、既存階段の登り方向を180度反転させることで、光を遮っていた従来の耐力壁をなくし開放感のあるワンルーム空間を実現した。
スタジオと生活スペースが切れ目なく混在する住宅となるが、新たな職住一体の住まいとして、自由な働き方、生活を実現できる空間となるよう計画した。(岡山 森+岡山輝子)
A home with a sense of openness that comes with a photo studio
This is a renovation of a 45-year-old used house in Sakyo-ku, Kyoto City, close to Shimogamo Shrine, where a couple and their child live.
The house is located a short distance away from the main street, in a quiet and comfortable area where the hustle and bustle of tourists and privacy are protected.
As a house and studio for a family that runs a photography studio, the main issue was how much natural light could be brought in and how much space was needed for photography.
To bring in sufficient natural light on the first floor, appropriate seismic retrofitting was performed on the exterior walls and in the new water area, the roof was lightened, and the existing stairway was reversed 180 degrees to create an open one-room space by eliminating the conventional bearing walls that blocked light.
The studio and living space are interspersed throughout the house, and the plan was to create a space where people can work and live freely as a new integrated work and living space. (Shigeru Okayama + Teruko Okayama)
【下鴨こめじるしの家】
所在地:京都府京都市
用途:戸建住宅
クライアント:こめじるし
竣工:2021年
設計:おかやま設計室..
担当:岡山 森+岡山輝子
構造設計:鈴江構造計画室
施工:清水建設工業
撮影:八杉和興
工事種別:リノベーション
構造:木造
規模:地上2階
敷地面積:90.28m²
建築面積:48.85m²
延床面積:82.80m²
設計期間:2021.01-2021.03
施工期間:2021.04-2021.07
【Shimogamo Komejirushi no ie】
Location: Kyoto-shi, Kyoto, Japan
Principal use: Residential
Client: Komejirushi
Completion: 2021
Architects: okayama-designroom
Design team: Shigeru Okayama + Teruko Okayama
Structure engineer: NS PLANNING OFFICE
Contractor: Shimizu Kensetsu Kogyo
Photographs: Kazuoki Yasugi
Construction type: Renovation
Main structure: Wood
Building scale: 2 stories
Site area: 90.28m²
Building area: 48.85m²
Total floor area: 82.80m²
Design term: 2021.01-2021.03
Construction term: 2021.04-2021.07

