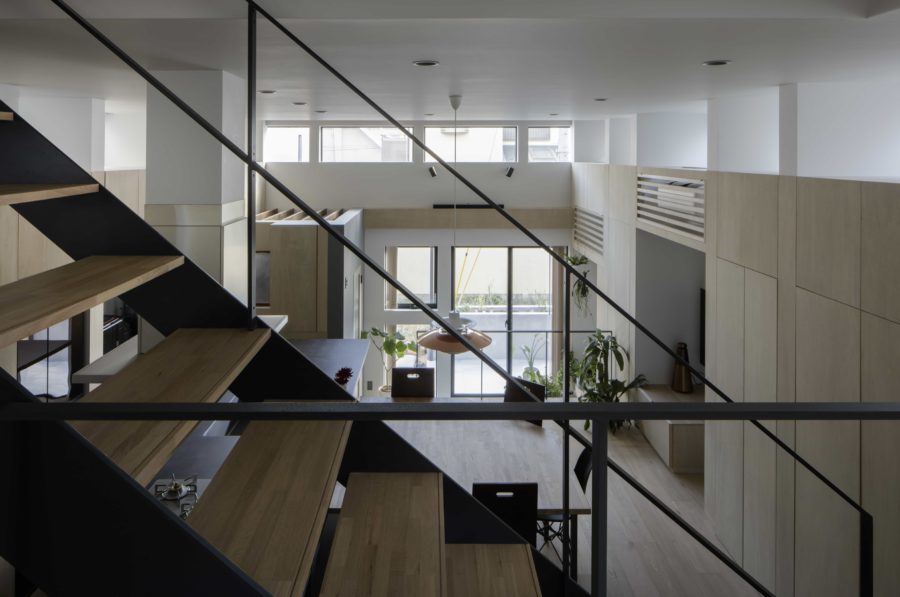弥彦山と角田山の2つの山を望む、新潟平野西端に位置する。
クライアントは山の眺望を希望したが、実際には前の家に遮られ、角田山は見えず、今は見える弥彦山の眺望も、将来はどうなるか不安定だった。
たとえ見えなくなっても、2つの山はこの場所のアイデンティティであり、狭い敷地の向こうの、大きな世界を示唆する。山の存在を生活しながら意識する羅針盤として、この住宅を設計した。
家の正面は、敷地の角度とは無関係な2つの斜め面から構成されている。1つは住宅の中心から弥彦山に、もう1つは角田山に向かう軸の直交面である。
将来の変化も想定すれば、直交面の開口部が提供するのは「山の見える風景」ではなく、周囲が変化しようとも大きく変わることなく存在し続ける「山の暗示」である。そしてここはまた、その2つの山系が交差する場となる。
1階の長い廊下の両端には、鏡が張られている。鏡の効果で廊下の奥行は引き伸ばされ、実際以上に距離が長く演出される。
窓からの高照度の光と濃い色の壁との輝度差により、照度は明るいにもかかわらず、壁の暗さが際立っている。どれも2階との対比をつくるためだった。
2階は2つの直交面に向かって放射状に開いている。
平面的には壁や家具を放射状に配置し、断面的には奥から窓に向かって、天井に上向き勾配を付けている。そうすることで1階とは対照的に、逆パースペクティブが奥行を縮め、山を近づけて行く。
2つの直交面は鈍角でぶつかる。平面や直角の窓とは違い、環境の中に室内がやわらかく入り込んで行く効果を生み出し、街に対しては突き出す形となり、小さな灯台のようなランドマークとなった。(石井大五)
A house that reminds us of the existence of mountains like a compass
The house is located on the western edge of the Niigata plains.
In this area, Mt. Yahiko and Mt. Kakuda rise about 600m above sea level, standing as regional landmarks between plains and the sea. The client hoped that he could look out his windows at the two mountains he had been accustomed to seeing from childhood. However, when we surveyed the site before designing the house, we found that even from the second floor, Mt. Kakuda was obstructed by other houses and not visible. Only Mt. Yahiko was visible, but the possibility existed that even this view would disappear if a new house were built in the future.
Yet we felt that even if both mountains disappear from view, they will remain an important identity for this house, suggesting the existence of the wider world beyond the narrow space of the site. We designed the house as a compass that incorporates a consciousness of the two mountains into the daily lives of the residents.
The facade is composed of two slanted surfaces positioned without reference to the alignment of the site. One is angled from the center of the house towards Mt. Yahiko, while the other faces Mt. Kakuda.
Assuming that surroundings will change in the future, the large windows on either side are intended to reveal not a “mountain view” but rather a “hint of the mountain” – a concept that will remain even if the surroundings change. The house becomes the place where the two mountains intersect.
On the first floor, mirrors were affixed to both ends of a long passage. These mirrors enlarge the appearance of the passage far beyond its actual length. Bright light enters from windows on both sides and illuminates the room, emphasizing the darkness of the Andean Rosewood boards. These design elements on the first floor create the contrast with the second floor.
Rooms on the second floor open radially toward two exterior walls. Both walls and furniture are arranged radially, and the ceiling slopes upward toward the windows. The residents feel the depth of the second floor shorter by the visual effect of these design elements, and feel closer to the external environment.
Two exterior walls meet at an obtuse angle, creating the effect that the interior has projected into the outdoor environment. At the same time, because of its unique design, this building has become a minor landmark in an average town. (Daigo Ishii)
【2焦点ハウス】
所在地:新潟県
用途:戸建住宅
クライアント:個人
竣工:2008年
設計:石井大五+フューチャースケープ建築設計事務所
担当:石井大五
構造設計:大賀建築構造設計事務所
設備設計:マイ設備設計
家具:Apartment
協力:加藤弘行、田村 新、田中理恵子(遠藤照明)
施工:新潟プレハブ工業
撮影:フューチャースケープ建築設計事務所
工事種別:新築
構造:鉄骨造
規模:地上2階
延床面積:120.83m²
設計期間:2006.03-2007.07
施工期間:2007.10-2008.06
【Two focuses House】
Location: Niigata, Japan
Principal use: Residential
Client: Individual
Completion: 2008
Architects: Daigo Ishii + Future-scape Architects
Design team: Daigo Ishii
Structure engineer: Oga Structural Design Office
Equipment design: Mai Facility Design
Furniture: Apartment
Collaborator: Hiroyuki Kato, Arata Tamura, Rieko Tanaka / Endo Lighting
Contractor: Niigata Prefab Kohgyo Construction Company
Photographs: Future-scape Architects
Construction type: New building
Main structure: Steel
Building scale: 2 stories
Total floor area: 120.83m²
Design term: 2006.03-2007.07
Construction term: 2007.10-2008.06








