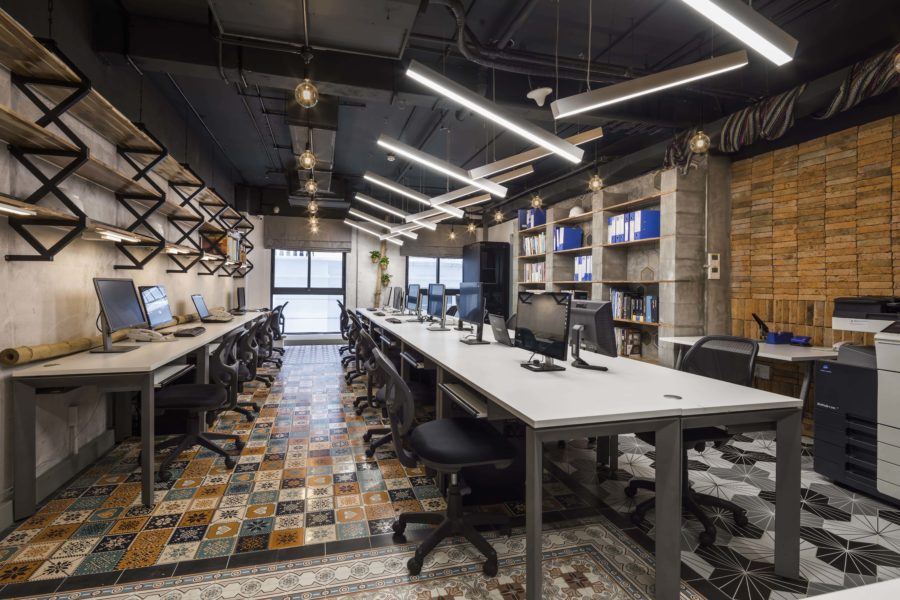果樹園内の草原の片隅に、誰にも使われなくなり放置されていたテラススペースを、既存のテラスの上に壁と屋根で囲って多目的に利用できるワイナリー空間にコンバージョン(変換)した。
もとのテラスは石柱と鉄のフレームにガラスの屋根で構成されており、撤去して新たに設置するのではなく、既存を再利用することで、新旧の要素が融合した空間に生まれ変わった。
ハードとしての建物は、単純なワイナリーのみの機能だけではなく、時には憩いの場として、人と人、自然が寄り添える場となるよう、「形と用途を変える建築」となるよう計画した。
通常時は醸造の温度管理のため扉は閉め切り、ワイナリーとして機能するが、扉を開け放つことで、既存の石柱と鉄のフレームが連なる、1つの回廊となる。
ただ回廊が連続するだけの単一的な印象とならないよう、部分的に壁と屋根で囲われることで、空間に変化が生じさせた。空間自体が、1つのインスタレーションとなっている。
製作するワインは、有機農法や自然農法で栽培された果実を原料とし、薬などの余計なものを排除することで素材が持つ個性を最大限に生かした「生きるワイン」となる。
建築物にも余計な要素を排除し、シンプルな空間とすることでその場が持つ個性を最大限に引き出し、人同士のふれあいや、自然と人が寄り添うことができるような場とした。
屋根には樋は設置せず、雨が前面の草原に流れて浸透する。自然との共生を体現する施設となった。(羽田佑輝)
A long corridor renovated with a galvalume cover
From a forgotten corner of a lush orchard, a once-abandoned terrace space has been ingeniously transformed into a versatile winery. Enclosed with walls and a roof, this space now serves multiple purposes, breathing new life into its surroundings.
The original terrace, with its stone columns, steel frames, and glass roof, was not discarded. Instead, it was repurposed, giving birth to a space that beautifully marries the old and the new. This fusion of elements is a testament to the winery’s reverence for tradition and its embrace of modernity.
The building as hardware was planned to be an “architecture that changes form and use” so that it would not only function as a simple winery but also as a place where people and nature can come together, sometimes as a place for relaxation.
The winery’s doors are normally closed to control the brewing temperature, but when they are opened, the existing stone pillars and steel frames become a single corridor.
To avoid the monotonous impression of just a series of corridors, the space is partially enclosed by walls and a roof, creating a change in the space. The space itself is an installation.
Our wines are not just wines. They are the result of a commitment to organic and natural farming methods. We call them ‘living wines’ because they embody the unique characteristics of their ingredients, free from unnecessary substances such as drugs. This is our way of producing wines that are not only delicious but also environmentally friendly.
By eliminating unnecessary elements in the architecture and creating a simple space, the individuality of the place was maximized, creating a place where people can interact with each other and where nature and people can come together.
No gutters are installed on the roof, allowing rain to run off and percolate into the grassy field. The facility embodies coexistence with nature. (Yuki Hada)
【石と鉄の回廊-no.505 Hiroshima Winery-】
所在地:広島県三原市
用途:その他商業施設
クライアント:法人
竣工:2023年
設計:株式会社 羽田建築設計事務所
担当:羽田佑輝
施工:株式会社 広島エナジーホーム
撮影:野村和慎
工事種別:リノベーション
構造:その他構造
規模:平屋
敷地面積:321.58m²
建築面積:165.00m²
延床面積:137.52m²
設計期間:2022.02-2022.08
施工期間:2022.09-2023.02
【Stone and iron corridor -no.505 Hiroshima Winery-】
Location: Mihara-shi, Hiroshima, Japan
Principal use: Commercial facility
Client: Corporation
Completion: 2023
Architects: Hada Architect Design Office
Design team: Yuki Hada
Contractor: HIROSHIMA ENERGY HOME
Photographs: Kazunori Nomura
Construction type: Renovation
Main structure: Other structures
Building scale: 1 story
Site area: 321.58m²
Building area: 165.00m²
Total floor area: 137.52m²
Design term: 2022.02-2022.08
Construction term: 2022.09-2023.02








