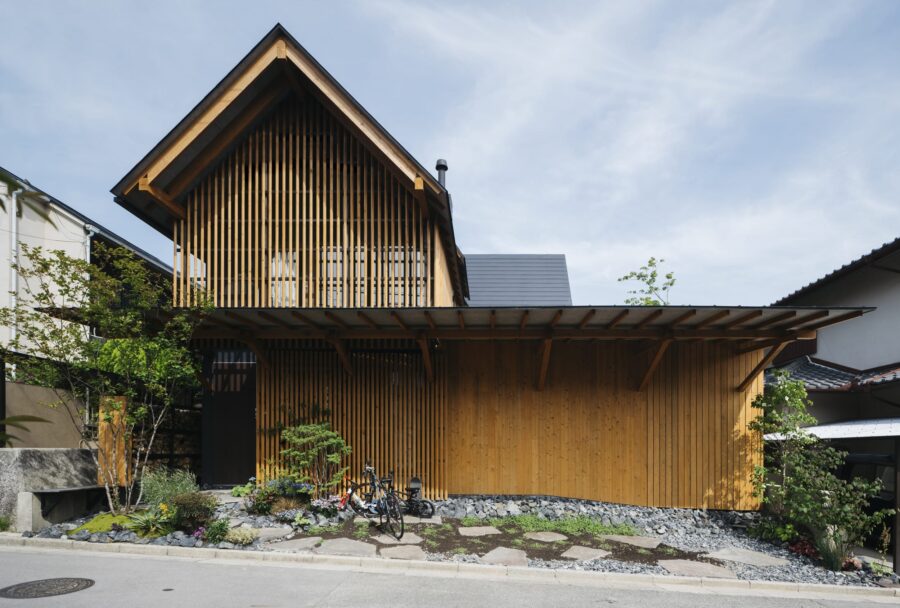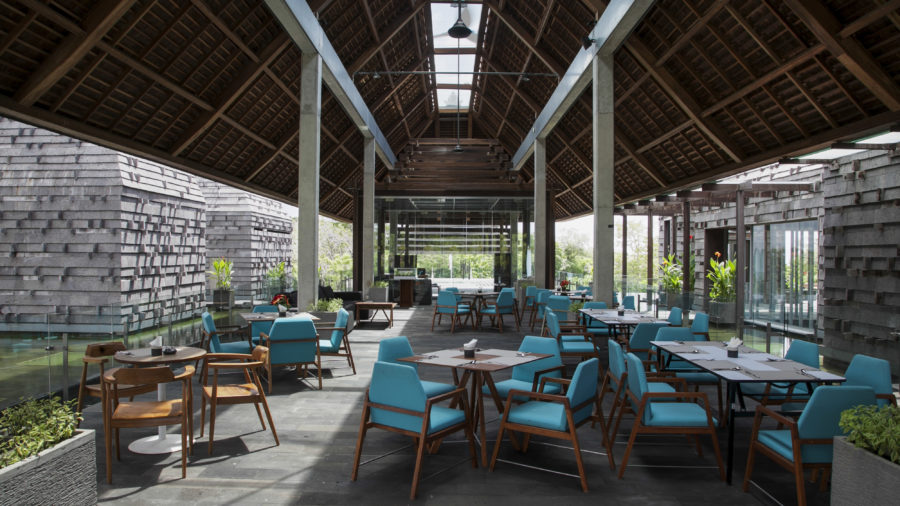高級外車を中心に中古車販売、整備業を営む企業のオフィスリノベーションにおいて、車寄せスペースをミーティングルームに改装し、生命力のあるデザインを要望された。
高級外車を取り扱う企業が顧客に提供するものは、移動の手段としての自動車販売ではなく、資産価値としての購入、自分へのご褒美、ワンランク上に導いてくれるアイテムとして捉えた。それを提供する場のデザインは、非日常であり、エンタメ性をもたせた「おもてなし」を提供することが必要と考え計画した。
水を使った生命力をデザインしてほしいという要望がある中で、メンテナンス性やランニングコストを考えると、建材で水を表現して日々の業務の支障にならないデザインが最適と考えた。「崖」と崖にぶつかる「波のゆらめき」、そして「月明かり」を表現し、力強さと月明かりの静寂を演出し、生命力を表現した。崖はモルタル造形、水面は波板ステンレス板、月明かりは埋込ライン照明で表現した。
ミーティングルームは崖の内部につくりながら、オープンスペースは崖と対照的にホワイト色をベースにできるだけノイズとなる色を排除しながら、製作テーブルの脚部を高透過ガラスにして宙に浮いたような軽やかなデザインとした。歩行性を考えて波を表現するステンレス板を天井に設置し、上下逆転すると初めて完成する空間を演出している。
高級外車を購入する特別感だけではなく、それまでにいたる「商談」を空間でデザインすることで、驚きと高揚感を与える計画としている。(石本輝旭)
An office that welcomes visitors in a space designed with life force
In an office renovation for a company engaged in used car sales and maintenance, mainly of luxury foreign cars, a lifelike design was requested to convert a porch space into a meeting room.
The company dealing in luxury foreign cars viewed what they offer to their customers not as a means of transportation but as a purchase as an asset value, a reward for themselves, and an item that leads them to a higher level of service. The design of the place to provide this service was planned to be unusual and to provide “hospitality” with an element of entertainment.
While there was a request to design a life force using water, considering maintenance and running costs, the best design was to express water with building materials so that it would not interfere with daily operations. The “cliff,” the “shimmering waves” crashing against the cliff, and the “moonlight” were expressed to create strength and the stillness of the moonlight, expressing vitality. The cliff is made of mortar, the water surface is made of corrugated stainless steel plates, and the moonlight is expressed by embedded line lighting.
The meeting room is located inside the cliff. At the same time, the open space is based on a white color in contrast to the cliff, eliminating noise colors as much as possible, and the legs of the production table are made of highly transparent glass to create a light design as if floating in the air. A stainless steel plate expressing waves was installed on the ceiling for walkability, creating a space that is only completed when the space is reversed up and down.
The space design is intended to give a sense of surprise and elation, not only through the special feeling of purchasing a luxury foreign car but also through the design of the “business negotiations” that lead up to the purchase. (Teruaki Ishimoto)
【Vitality】
所在地:愛知県津島市大坪町蛤田32
用途:オフィスインテリア
クライアント:CASE CORPORATION
竣工:2022年
設計:CURIOUS design workers
担当:石本輝旭
施工:co-n
撮影:ToLoLo studio
工事種別:リノベーション
構造:鉄骨造
規模:ワンフロア
延床面積:88.35m²
設計期間:2022.03-2022.07
施工期間:2022.08-2022.11
【Vitality】
Location: 32 Hamagurida, Otsubocho, Tsushima-shi, Aichi, Japan
Principal use: Office Interior
Client: CASE CORPORATION
Completion: 2022
Architects: CURIOUS design workers
Design team: Teruaki Ishimoto
Constructor: co-n
Photographs: Tololo studio
Construction type: Renovation
Main structure: Steel
Building scale: 1 floor
Total floor area: 88.35m²
Design term: 2022.03-2022.07
Construction term: 2022.08-2022.11








