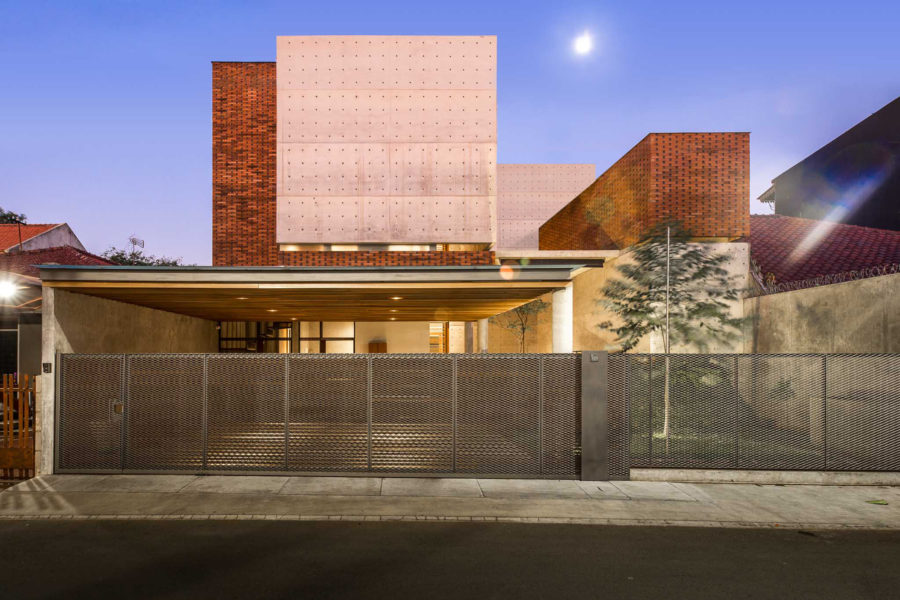山口県の山陰側にある長門市で、先代から製材業を継いで生業としている一家が中心市街地で生活を始める。敷地は、駅前の区画整理された場所にある。近くにはかつて賑わっていた商店街、幹線道路沿いに並ぶ大型店舗など、地方都市の風景が広がっている。
かつて市街地で営まれていた製材所は、現在は市街地から10kmほど離れた山に近い場所に位置する。長門の山は、赤松から椎などの広葉樹へ植生の交代があり、山から集まるさまざまな樹種が樹皮、チップ、おが屑、建材、造作材、木細工などに分類加工されていく。その様子は、山と人の営みとが時間をかけて築いた関係そのものだった。この地で製材を生業にすることは、山の生態を理解しながら共存する方法を模索することでもある。
広葉樹材は曲がりやすい樹形のため、2m以下の比較的短い材が取りやすい。造作材のための加工手順の中で、例えば床材は節・変色・虫食いなどで10%ほどの不適格材が出るという。工程の中で生まれる材寸を生かしながら、建築の構法としても利用できるのではないかと考えた。16×110×1100mmという規格材をビスと楔を用いて縦材を挟みながら横材を組み上げる構法は、自由な大きさの連続壁をつくることができる。また、誰でも作業可能であり補修や部分交換などの維持管理も可能である。この計画では、高さをもった大きな部屋が中心にあり、その周りを立体的に部屋が囲み、その架構が一部組壁によって支えられている。組壁は移動に伴って重なり合いながら向こう側が垣間見えるように配置され、内から外・外から内への繋がりを生む。
地域に根差す製材技術とその由来を辿り、建築においてその位置付け方を試行する。中心市街地で建築を通じて製材と組立てを実践し、改めて今日的な姿で生業が垣間見える生活の場をつくることは、日々の営みの由来である豊かな自然の価値を広めることと同時に、生業と周辺のまちとの関係を結び直すことでもあるのではないかと考えている。(伊藤立平)
Residence showing the mountain and lumber industry
In Nagato City on the San-in side of Yamaguchi Prefecture, a family that has taken over the lumber business from their predecessors and made it their livelihood begins to live in the central city area. The site is located in front of the train station in a zoned area. Nearby is a once-bustling shopping district, large stores lined up along the main road, and other scenery of a regional city.
The sawmill that once operated in the city center is now located 10 km from the city center, near the mountains. In the mountains of Nagato, there is a shift in vegetation from red pines to broadleaf trees such as vertebrates, and the various tree species gathered from the mountains are sorted and processed into bark, chips, sawdust, building materials, lumber for construction, woodwork, and other products. The scene was the relationship between the mountains and human activities over time. Therefore, living as a lumber miller in this region means seeking a way to coexist with the mountains while understanding their ecology.
Since hardwood lumber bends easily, it is easy to obtain relatively short pieces of lumber less than 2 m in length. However, when processed into flooring lumber, about 10% of the lumber is rejected due to knots, discoloration, insect bites, etc. Using standard lumber (16 x 110 x 1100 mm) with screws and wedges to sandwich the vertical timbers while assembling the horizontal timbers allows for the construction of continuous walls of any size.
The construction method also allows anyone to work on the structure, and maintenance such as repairs and partial replacements are possible. In this plan, a large, tall room is at the center, surrounded by three-dimensional rooms, and the structure is partially supported by framed walls. The walls are arranged so that as they are moved, they overlap to give a glimpse of the other side, creating a connection from inside to outside and from outside to inside.
The project traces the lumber milling technology rooted in the region and its origin and attempts to position it in architecture. By practicing lumbering and assembly through architecture in the city center and by creating a place for people to live where they can catch a glimpse of their livelihood in a modern form, we believe that we are not only promoting the value of the rich nature from which our daily activities originate but also reconnecting our livelihood with the surrounding community. (Tappei Ito)
【木の風景】
所在地:山口県長門市
用途:戸建住宅、ギャラリー
クライアント:個人
竣工:2016年
設計:伊藤立平建築設計事務所
担当:伊藤立平、伊藤知美
構造設計:桃李舎
空調:豊田鋼機
衛生:大野設備社
電気:長門電気工業所
基礎:関谷セメント工業
鉄骨:向陽工業
木製サッシ:シンラテック
木製建具取り付け:カネザワハンド
塗装:大野塗装
カーテン:fabricscape
施工:シンラテック
撮影:山田圭司郎(YFT)
工事種別:新築
構造:木造
規模:地上2階
敷地面積:231.29m²
建築面積:103.70m²
延床面積:144.87m²
設計期間:2014.06-2015.12
施工期間:2016.01-2016.11
【Woodscape】
Location: Nagato-shi, Yamaguchi, Japan
Principal use: Residential, Gallary
Client: Individual
Completion: 2016
Architects: Tappei Ito Architects
Design team: Tappei Ito, Tomomi Ito
Structure engineer: Tourisha
Air conditioning equipment: Toyota Kouki
Wooden sash: Sinlatech
Water supply and drainage equipment: Ono Setsubisha
Wood fittings: Kanezawa hand
Electrical Equipment: Nagato Denki Kogyosho
Sheet metal work: ST kenso
Foundation work: Sekitani Cement Kogyo
Painting work: Ono kenso
Steel construction: Koyo Kogyo
Curtain: fabricscape
Contractor: Sinlatech
Photographs: Keishiro Yamada / YFT
Construction type: New Building
Main structure: Wood
Building scale: 2 stories
Site area: 231.29m²
Building area: 103.70m²
Total floor area: 144.87m²
Design term: 2014.06-2015.12
Construction term: 2016.01-2016.11








