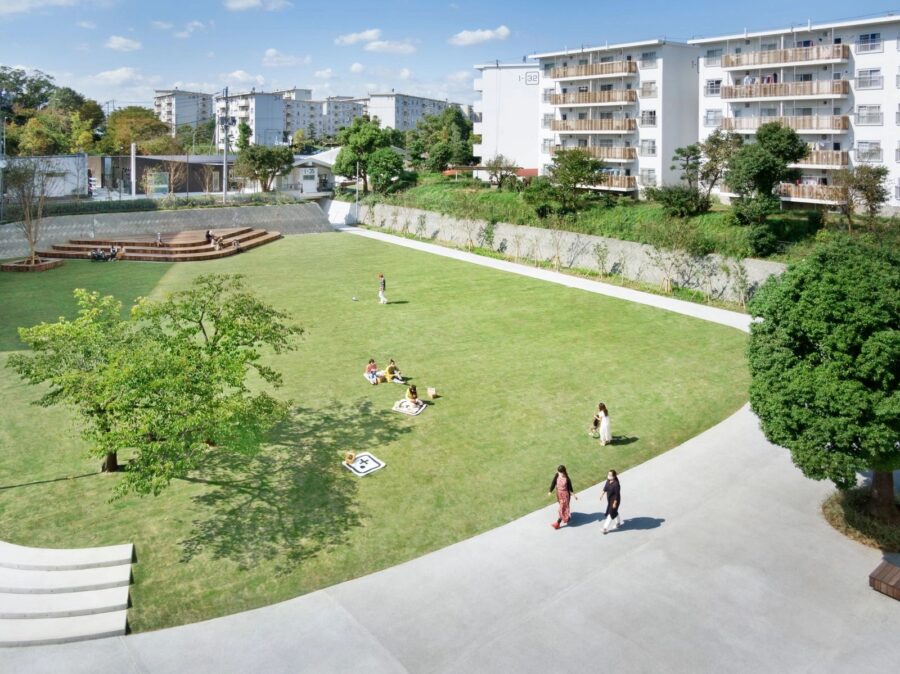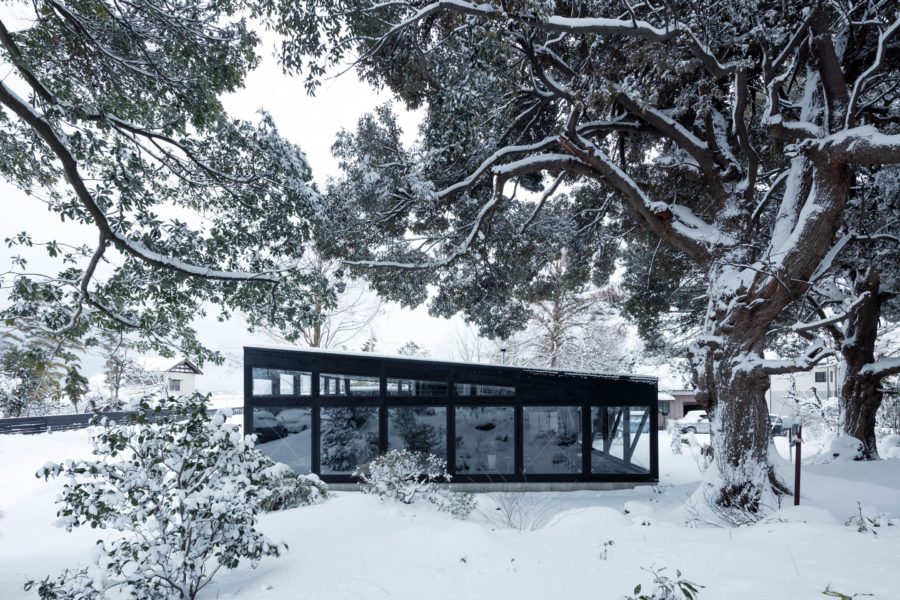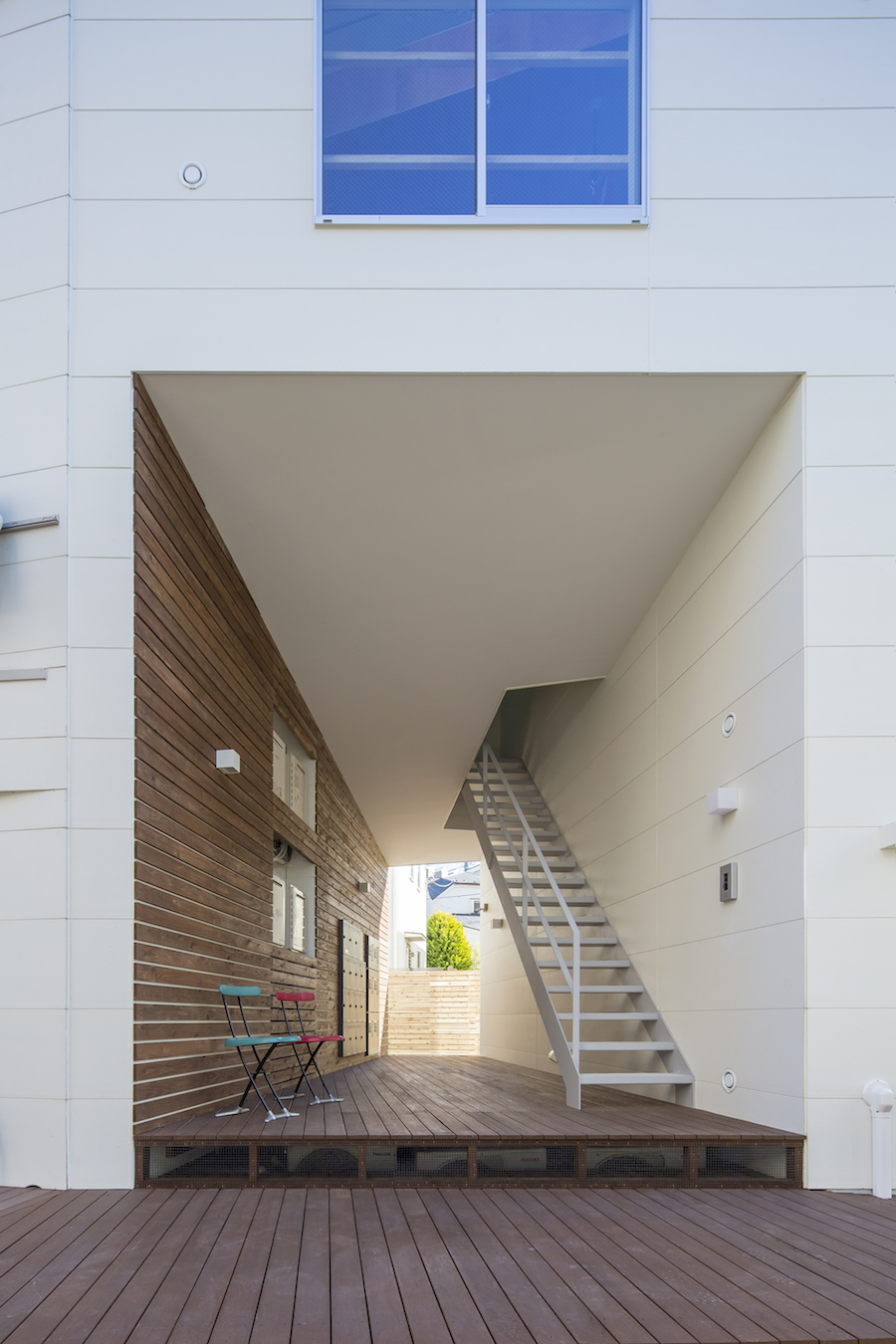弧を描く屋根が特徴の専用住宅。出来るだけ軽やかな屋根で平屋のような住宅を目指した。
施主はヴィンテージ家具のコレクター。建築に見合った家具や小物を選択していくという本来のプロセスとは逆に、施主のコレクションに合わせて設計、コーディネートするというプロセスに取り組んだ。
各部屋から中庭を眺められるようにし、リビングの特注大型木製サッシからは中庭へのアクセスが可能となっている。デッキスペースを利用した第2の家族団らんの場をつくることが出来た。(岸名大輔)
A house whose interior was designed from vintage furniture and lighting
This exclusive residence features an arc-shaped roof. The aim was to create a one-story-like residence with as light a roof as possible.
The client is a collector of vintage furniture. Contrary to the original process of selecting furniture and accessories appropriate to the architecture, we worked on the process of designing and coordinating with the client’s collection.
Each room has a view of the courtyard, and custom-made large wooden sashes in the living room provide access to the courtyard. The deck space was used to create a second family gathering place.
【U-HOUSE】
所在地:福井県福井市
用途:戸建住宅
クライアント:個人
竣工:2022年
設計:BAUM建築設計事務所
担当:岸名大輔
施工:BAUM
撮影:明 直樹
工事種別:新築
構造:木造
規模:地上2階
敷地面積:298.21m²
建築面積:177.53m²
延床面積:191.55m²
設計期間:2020.07-2021.10
施工期間:2021.11-2022.09
【U-HOUSE】
Location: Fukui-shi, Fukui, Japan
Principal use: Residence
Client: Individual
Completion: 2022
Architects: BAUM
Design team: Daisuke Kishina
Contractor: BAUM
Photographs: Naoki Myo
Construction type: New building
Main structure: Wood
Building scale: 2 stories
Site area: 298.21m²
Building area: 177.53m²
Total floor area: 191.55m²
Design term: 2020.07-2021.10
Construction term: 2021.11-2022.09








