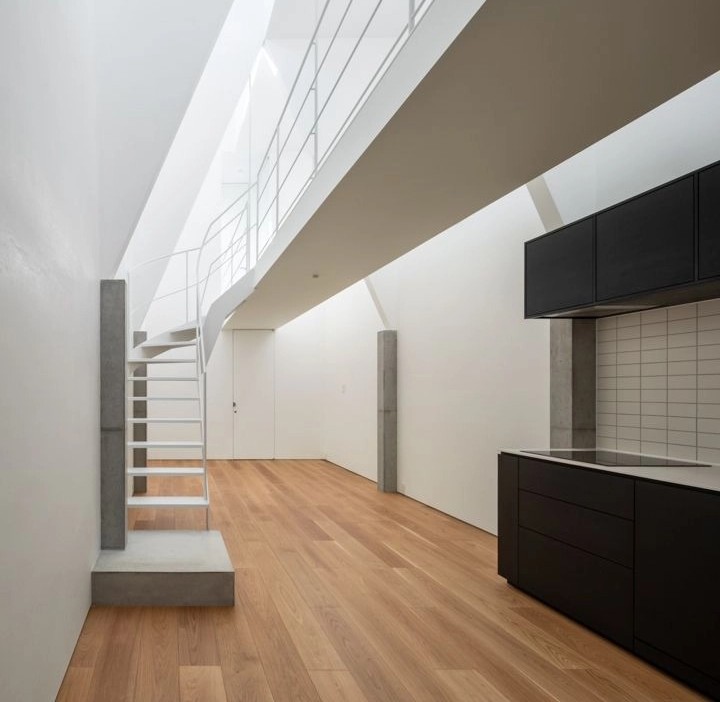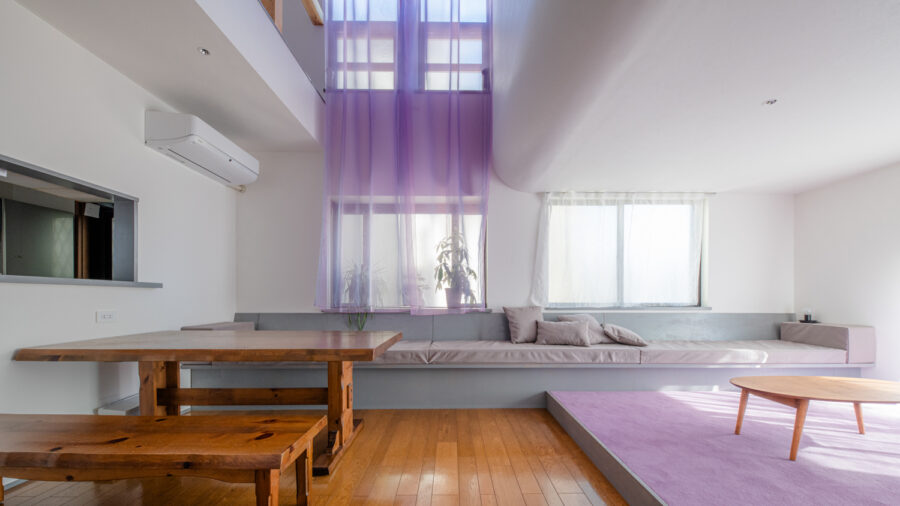このオフィスは、狭小なL型の区画に目いっぱい可動する部屋を設けることで、多機能性、柔軟性、発信力を実現した空間である。
まず、WEBマーケティングを手がける企業であるクライアントからは、撮影スタジオ、ワークスペース、コミュニケーションスペースの3つの機能を求められた。これらを限られたスペースで実現するため、コミュニケーションスペースとしての応接間を設置。この応接間はL型の区画を2軸で可動し、撮影スタジオ、ワークスペースの面積を伸縮させることでスペース、導線を自由度高く使用できるようになっている。また、クライアントの活動を鑑み、エントランス部分を全面ガラスとし、 “可動する応接間”を映像として強烈にビジュアルで訴求できることも提案した。
小規模空間ではあるが故、その場所の使い方に留まらず、コンテンツとしての拡張までも考えたデザインである。(近藤 尚)
A “movable parlor” increases the flexibility of the office space
This office is a space that achieves multifunctionality, flexibility, and the ability to communicate by creating rooms that are movable to the fullest extent in a narrow, L-shaped compartment.
First, the client, a web marketing company, requested three functions: a photography studio, workspace, and communication space. In order to realize these functions in a limited space, a reception room was installed as a communication space. The L-shaped section of the reception room is movable on two axes, and the area of the photography studio and workspace can be expanded and contracted, allowing for a high degree of flexibility in the use of space and lines of communication. Considering the client’s activities, we also proposed that the entrance be entirely glass so the “movable reception room” can be as visually appealing as a video image.
Although it is a small-scale space, the design was not limited to the use of the space but also considered the expansion of the space as content. (Naoshi Kondo)
【しゃかいか!京都 "本しゃ"】
所在地:京都府京都市中京区壬生相合町13
用途:オフィス
クライアント:株式会社しゃかいか
竣工:2023年
設計:naoshi kondo studio
担当:近藤 尚
施工:京岡工務店
撮影:市岡祐次郎
工事種別:リノベーション
規模:ワンフロア
延床面積:47m²
設計期間:2022.10-2023.02
施工期間:2023.03-2023.06
【Shakaika! Kyoto "Honsha"】
Location: 13 Mibu Aiaicho Nakagyo-ku, Kyoto-shi, Kyoto, Japan
Principal use: Office
Client: shakaika co.,ltd.
Completion: 2023
Architects: naoshi kondo studio
Design team: Naoshi Kondo
Contractor: Kyouoka Koumuten
Photographs: Yujiro Ichioka
Construction type: New building
Building scale: 1 floor
Total floor area: 47m²
Design term: 2022.10-2023.02
Construction term: 2023.03-2023.06








