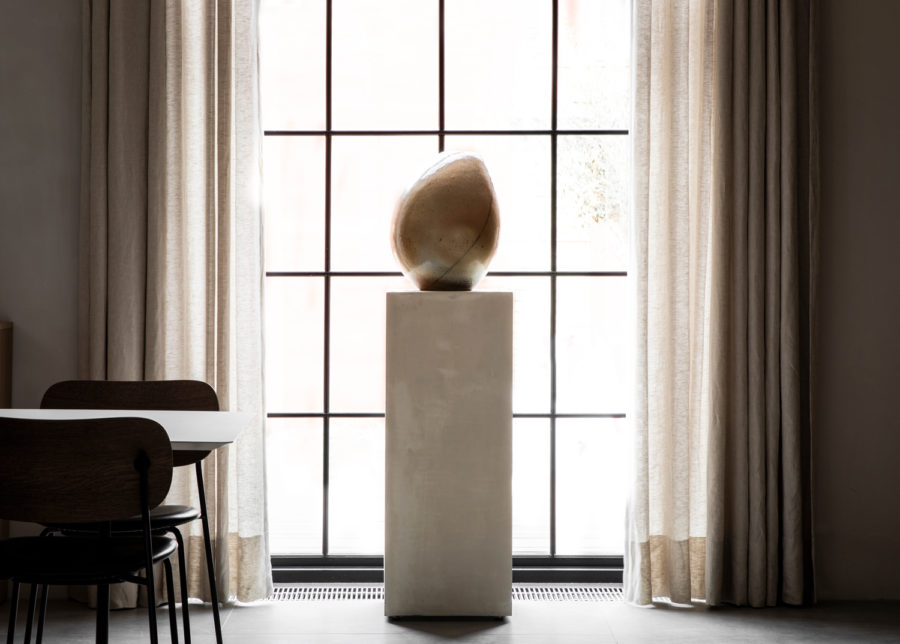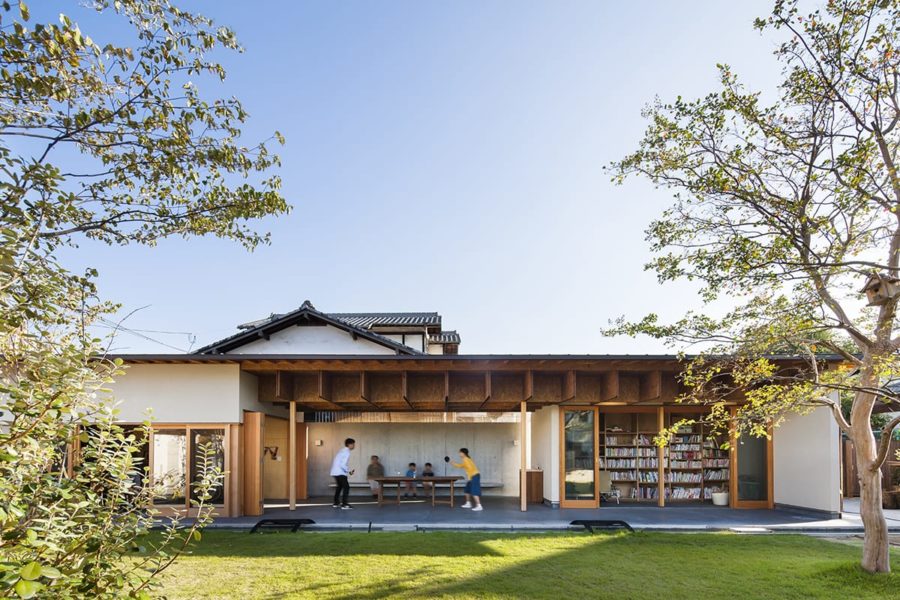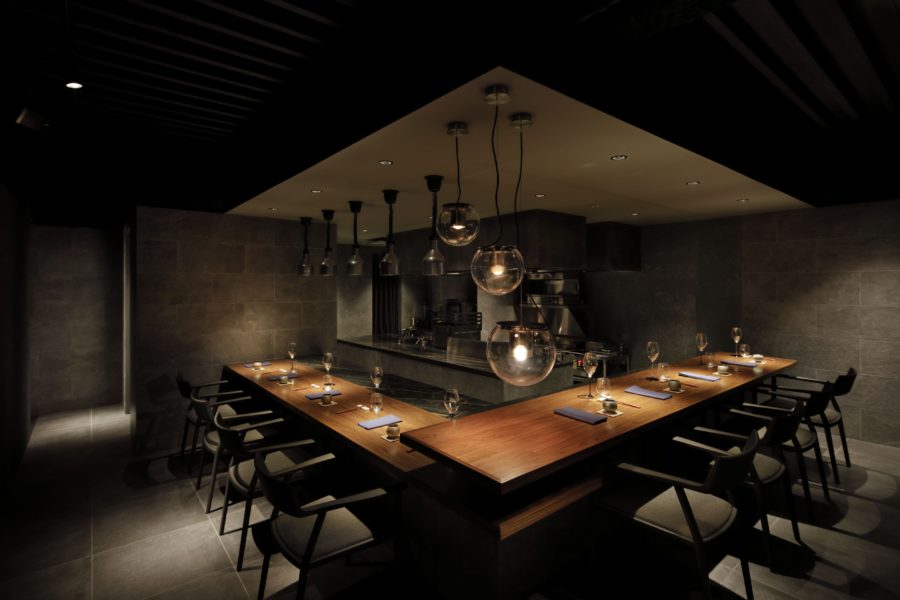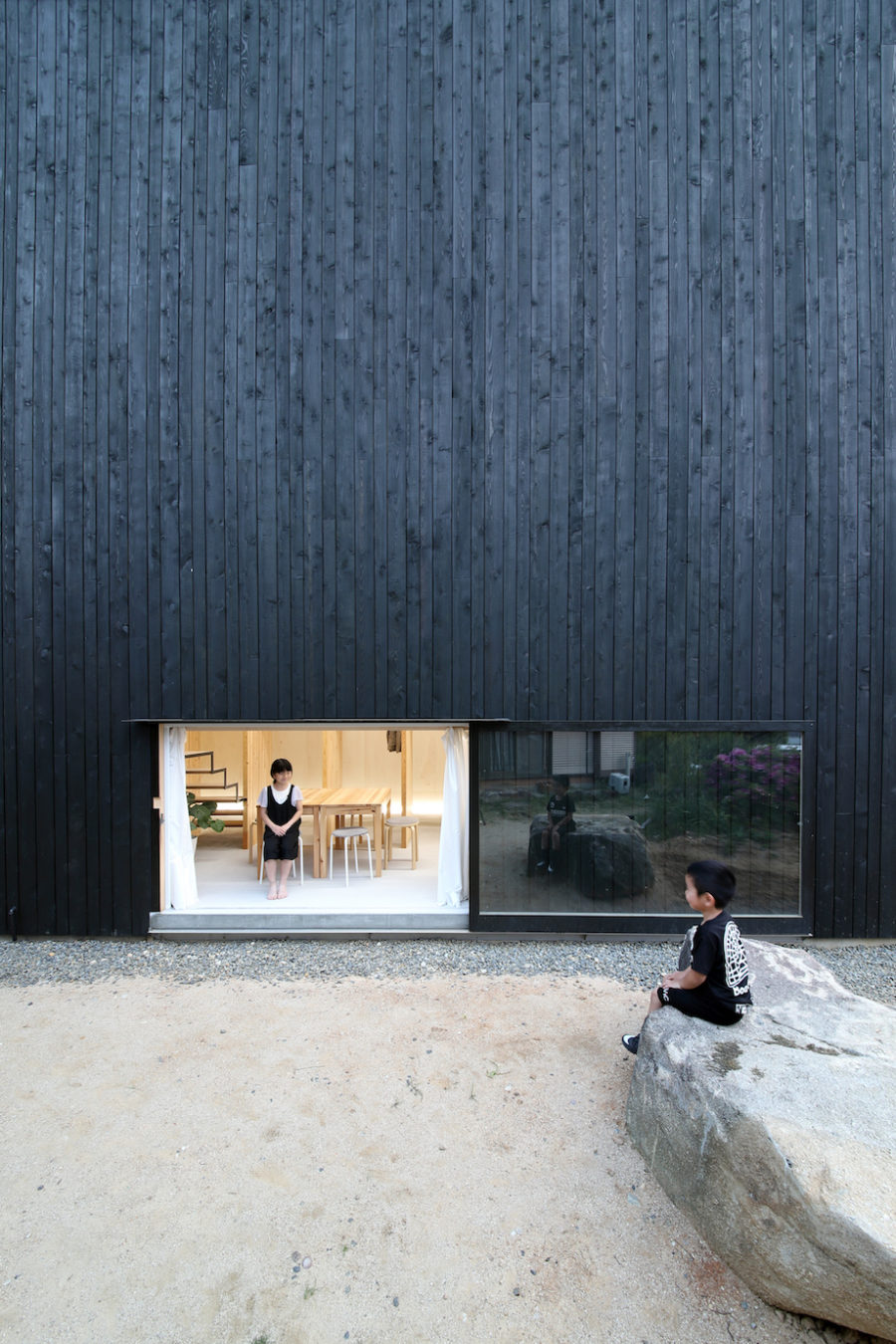福岡市中央区浄水通りの閑静な住宅街に建つ、西部ガスによる食文化の情報発信地である。1階にはアイランド型キッチンを備えた料理教室が、2階にはフレンチレストランの老舗「フランス料理KOJIMA」、3階には本格的な調理機器を備えたスタジオを配している。正面のテラコッタルーバーは視線制御と太陽光の熱負荷低減の効果をもたせ、ルーバーに面するサッシは各階ともLow-Eガラスによるフルハイトサッシを採用し、解放感をもたらす。シンプルな形態とアースカラーの自然素材、四季を通じて楽しめる植栽計画により、街並みとの一体感を高め、地域に親しまれるランドマークとなることを目指した。(平野公基)
A source of food culture in a quiet residential area
Located in a quiet residential area in Josui-Dori, Chuo-ku, Fukuoka City, Saibu Gas is an information center for food culture, with a cooking school equipped with an island kitchen on the first floor, a long-established French restaurant “French Cuisine KOJIMA” on the second floor, and a studio with full-scale cooking equipment on the third floor. The terra-cotta louvers in front of the building control the line of sight and reduce the heat load of sunlight, and the sashes facing the louvers on each floor are full-height sashes with Low-E glass, providing a sense of freedom. The simple form, earth-colored natural materials, and planting plan that can be enjoyed throughout the four seasons enhance the sense of unity with the streetscape, aiming to become a landmark familiar to the community. (Koki Hirano)
【食文化スタジオ】
所在地:福岡県福岡市中央区浄水通2-14
用途:複合施設
クライアント:西部ガス
竣工:2010年
設計:agアーキテクツ
担当:平野公基、森園勝志
施工:九州建設
撮影:石井紀久、河野博之
工事種別:新築
構造:RC造
規模:地上3階
敷地面積:531m²
建築面積:330m²
延床面積:922m²
設計期間:2009.01-2009.07
施工期間:2009.09-2010.04
【Food Culture Studio】
Location: 2-14 Josuidori Chuo-ku, Fukuoka-shi, Fukuoka, Japan
Principal use: Complex facilities
Client: Saibu Gas
Completion: 2010
Architects: ag architects
Design team: Koki Hirano, Katsushi Morizono
Constructor: Q-SHU KENSETSU
Photographs: Toshihisa Ishii, Hiroyuki Kawano
Construction type: New Building
Main structure: Reinforced Concrete
Building scale: 3 stories
Site area: 531m²
Building area: 330m²
Total floor area: 922m²
Design term: 2009.01-2009.07
Construction term: 2009.09-2010.04








