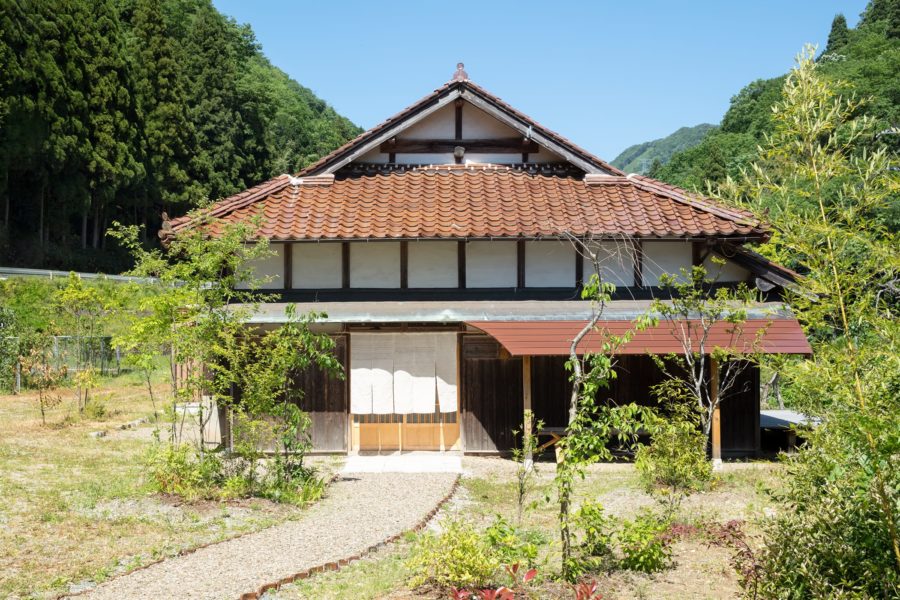夫婦と3人の子供のための住宅兼工房。
敷地は沖縄本島南部の南側に海を眺望する高台に位置している。建主は将来、ライフスタイルの変化に合わせて、子供の遊び部屋や店舗、車庫などの増築を計画しており、今後の増築計画に柔軟に応答できるのびのびと開放的な住宅を望んでいた。また、1日の大半を工房で過ごすため、暮らしの一部に仕事があるような住まい方を希望されていた。
建物の配置と機能は今後増築予定の建物との動線や関係をもとに計画し、住宅には水回りなどの必要最小限のスペースと生活の核となる開放的な広間、仕事場としての工房を設け、それらを繋ぐようにテラスを配置した。住宅と仕事場を覆う大きな屋根は沖縄の強烈な陽射しから守られた深い影の空間をつくり、適当な位置に設けられた可動する建具が、開放的な暮らしの実現と共に、創作と居住の場に可変性をもたらし職住一体の暮らしの自由度を高めている。広間と工房、軒と土間の空間は、それぞれ独立しながら同時に連続しさまざまな使われ方をする。来客の対応から工房の延長としても使われ、子供達の遊び場にもなり、暮らしの行為が自由に拡張されそのまま屋外へと繋がっていく。
この住宅が、今後増築予定の建物との新しい関係の中で職住一体の生活がどのように変化していくのか楽しみにしている。(五十嵐敏恭)
House and workshop with a large roof and terrace connecting work and residence, and adapting to future changes
This is a house and workshop for a couple and their three children.
The site is on a hill overlooking the sea in the southern part of Okinawa’s main island. The owner plans to add a children’s playroom, a store, and a garage as their lifestyle changes in the future. They wanted a spacious and open house that could respond flexibly to future expansion plans. In addition, since they spend most of their day in the workshop, they want to live in a way that makes work part of their daily life.
The layout and functions of the building were planned based on the flow line and the relationship with the building, which will be extended in the future. The house has a minimum space for water supply, an open hall as the core of daily life, a workshop as a place of work, and a terrace is placed to connect them. The large roof covering the house and workshop creates a deep shadow space protected from the intense Okinawan sunlight, and the movable fittings installed at appropriate locations allow for an open living space, as well as a variable work and living space, increasing the flexibility of the integrated work/residence lifestyle. The hall, the workshop, the eaves, and the earthen floor are independent of each other but at the same time continuous and used in various ways. The space can accommodate guests as an extension of the workshop, as a playground for the children, and as a free extension of the activities of daily living, leading directly to the outdoors.
We look forward to seeing how this house will change in its new relationship with the building, which will be extended in the future to create a lifestyle that combines work and residence. (Toshiyuki Igarashi)
【富里の家】
所在地:沖縄県
用途:戸建住宅
クライアント:個人
竣工:2020年
設計:STUDIO COCHI ARCHITECTS
担当:五十嵐敏恭、平田 寛
構造設計:髙田雅之(RGB STRUCTURE)
設備:我喜屋奨(ライフ工業)
電気:新川秀邦、与那覇敦哉(ゼネラル電設)
家具・建具:玉城智志(玉城木工商店)
施工:金城 守(玉那覇組)
撮影:神宮巨樹
工事種別:新築
構造:鉄筋コンクリ―ト造
規模:平屋
敷地面積:980.88m²
建築面積:108.04m²
延床面積:96.73m²
設計期間:2019.04-2019.12
施工期間:2020.02-2020.09
【House in Fusato】
Location: Okinawa, Japan
Principal use: Residence
Client: Individual
Completion: 2020
Architects: STUDIO COCHI ARCHITECTS
Design team: Toshiyuki Igarashi, Hiroshi Hirata
Structural Design: Masayuki Takada / RGB STRUCTURE
Equipment: Sho Gakiya / LIFE Kogyo
Electricity: Hidekuni Shinkawa, Atsuya Yonaha / General Densetsu
Furniture and fittings: Tomoshi Tamashiro / Tamashiro Mokkou Store
Construction: Mamoru Kaneshiro / Tamanaha Gumi
Photographs: Ooki Jingu
Construction type: New building
Main structure: Reinforced Concrete
Building scale: 1 story
Site area: 980.88m²
Building area: 108.04m²
Total floor area: 96.73m²
Design term: 2019.04-2019.12
Construction term: 2020.02-2020.09








