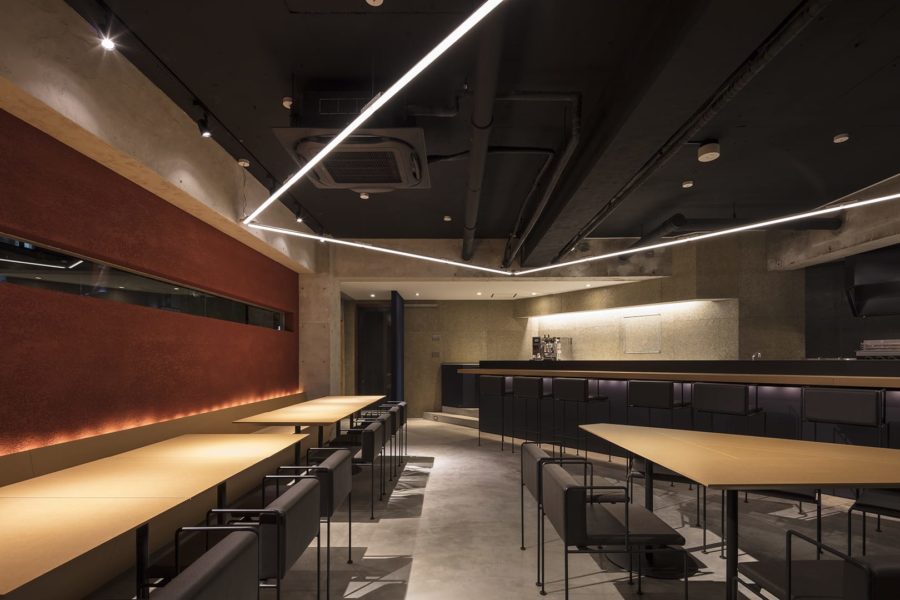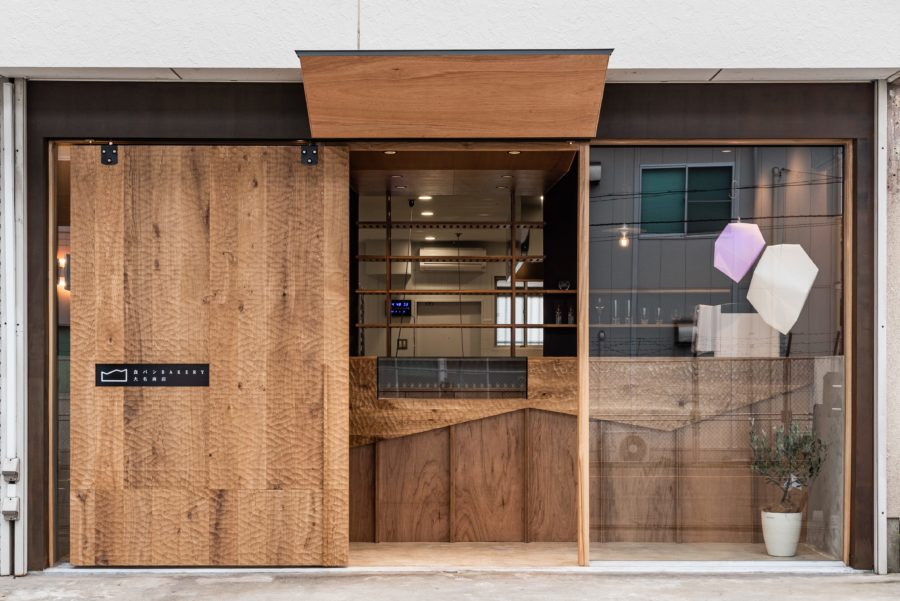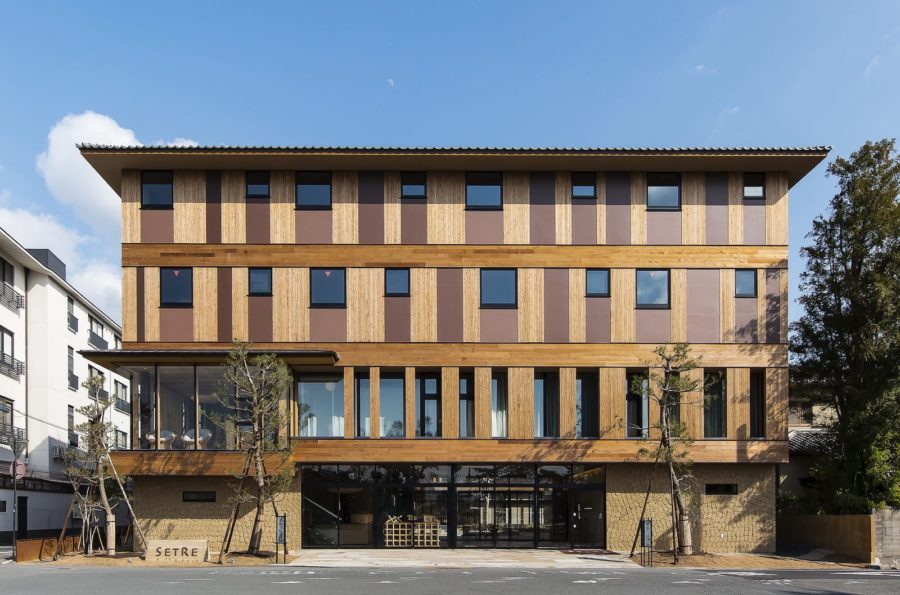江戸時代から城下町として歴史と文化が続く高級住宅街、名古屋市白壁エリアにおいて、約90坪の北垂れ敷地に新築住宅を計画。
敷地内高低差が3.5m、さらに南側隣地まで3.5mの高低差があるため、開放感や十分な日照は見込めず、また南側隣地の土砂災害防止のために、高さ3.5mのRC造防壁が設置してあり、眺望も殺風景である。
敷地形状から道路レベルを地下1階ガレージ、3.5mレベルを地上1階としてLDKのあるメインフロア、地上2階をプライベートフロアとして計画した。
施主からは別荘のような非日常空間が欲しいと要望されたため、開放的な空間を造りながら、感性を豊かにする暮らしを実現させるための要素として「アート」を建築に取り入れる計画とした。
アートへの関心が徐々に高まりつつある日本だが、海外に比べると市場規模は小さく、住宅建築においては日本は欧米などに比べると小規模であり、開口部や収納により室内で飾れる壁が少ないことが考えられる。居住空間の邪魔をせず開放感を実現させながらアートの効果を発揮するために、屋外でも成立するミューラルアート(壁画)を計画した。
殺風景な防壁に壁画を計画することで、ネガティブな印象を改善し意匠性を高め、屋外へ視線を誘導しながらタイル仕上げで室内とボーダーレスに繋げて空間に広がりをもたせた。室内があり、そこにアートを飾るという順序ではなく、アートを計画して、室内に取り込むために建築を考えるというアプローチにより空間力を向上させて建築とアートの融合を図った。
高低差があり古い土留めが多い地域の歴史と文化を保全する特性を考慮し、アートの力で再生させて新しい文化の1つとして提唱しながら資産価値を高め、環境に配慮しながら持続可能性を生む役割をアートにもたせている。
外観は「さまざまなアートを詰め込んだ箱」というコンセプトを印象付けるため、各空間を箱型に計画してプライバシーを守りつつ、大きな箱で囲む意匠とした。箱型の間には開口部を配置し、南面だけでは不十分な採光を北側から取り入れている。
また城下町であった白壁エリアの歴史や文化を素材の表情により踏襲するため、RC部は杉板型枠、箱部は下見板張りスレート板で仕上げた。
室内においてもリビング上や階段室に箱型のデザインを計画してコンセプトを視覚化させながら、光の投影や照明、フラワーアート、家具、仕上げなどさまざまな角度から「アート」を表現している。
LDKに入ると多くの色が含まれているミューラルアートに視線が向くように、室内インテリアは全体のトーンを抑えて色の対比効果を発揮させた。
住宅建築には類を見ないミューラルアート(壁画)を「人工的景色」として計画することにより、意匠性だけでなく室内外のボーダーレス化による空間力の向上を実現させ、建築とアートの融合を実現させた計画である。(石本輝旭)
Box shaped house filled with art
A new house was planned on a site of approximately 90 tsubo (860 square meters) hanging north in the Shirakabe area of Nagoya City, an upscale residential district with a long history and culture as a castle town since the Edo period.
The site has a 3.5-meter difference in elevation from the adjacent land to the south, which prevents a sense of openness and sufficient sunlight, and a 3.5-meter-high RC wall has been installed to avoid landslides on the adjoining land to the south, which also makes the view bleak.
The site shape was designed with the garage on the basement level, the LDK on the first floor above ground at 3.5m, and the private floor on the second floor above ground.
The client requested an extraordinary space like a villa, so we planned to incorporate “art” into the architecture as an element to realize a lifestyle that enriches the senses while creating an open space.
Although interest in art gradually increases in Japan, the market size is smaller than in other countries. Regarding residential architecture, Japan is smaller than Europe and the United States, and fewer walls can be decorated indoors due to openings and storage space. To achieve a sense of openness without interfering with the living space, we planned a mural art (wall painting) that can be used outdoors.
The wall painting on the wall is designed to improve the negative impression and enhance the design. The tiled finish connects the room borderless with the interior to expand the space while guiding the eye to the outdoors. Rather than having an interior space and then decorating it with art, planning the art and considering the architecture to bring it into the interior space was used to improve the spatial power of the building and integrate architecture and art.
Considering the characteristics of preserving the history and culture of the area, where there are differences in elevation and many old earth retaining walls, the power of art was used to revitalize the area and increase its property value while advocating it as a new culture, and art was given the role of creating sustainability while considering the environment.
To emphasize the concept of “a box filled with various types of art,” the exterior of the building is designed in the shape of a box, with each space enclosed by a large box while protecting privacy. Openings are placed between the boxes to bring in light from the north, which would be insufficient in the south.
In order to reflect the history and culture of the castle town of the Shirakabe area, the RC section is finished with cedar formwork and the box section with clapboarded slate.
In the interior, a box-shaped design is planned above the living room and in the stairwell to visualize the concept, while “art” is expressed from various angles, including light projection, lighting, floral art, furniture, and finishes.
In order to draw the eye to the mural art, which contains many colors, as one enters the LDK, the overall tone of the interior is kept low to create a contrasting effect of color.
By planning the mural art as an “artificial landscape,” which is unique in residential architecture, this plan not only enhances the design but also improves the spatial power by making the interior and exterior borderless and realizes the fusion of architecture and art. (Teruaki Ishimoto)
【ARTBOX】
所在地:愛知県名古屋市
用途:戸建住宅
クライアント:個人
竣工:2022年
設計:CURIOUS design workers
担当:石本輝旭
施工:誠和建設
撮影:ToLoLo studio、Yoshi Travel、CURIOUS design workers
工事種別:新築
構造:木造、鉄筋コンクリート造
規模:地上2階、地下1階
敷地面積:300.22m²
建築面積:173.63m²
延床面積:369.73m²
設計期間:2021.04-2022.02
施工期間:2022.02-2022.10
【ARTBOX】
Location: Nagoya-shi, Aichi, Japan
Principal use: Residential
Client: Individual
Completion: 2022
Architects: CURIOUS design workers
Design team: Teruaki Ishimoto
Constructor: seiwa construction
Photographs: Tololo studio, Yoshi Travel, CURIOUS design workers
Construction type: New Building
Main structure: Wood, Reinforced Concrete
Building scale: 2 stories and 1 below
Site area: 300.22m²
Building area: 173.63m²
Total floor area: 369.73m²
Design term: 2021.04-2022.02
Construction term: 2022.02-2022.10








