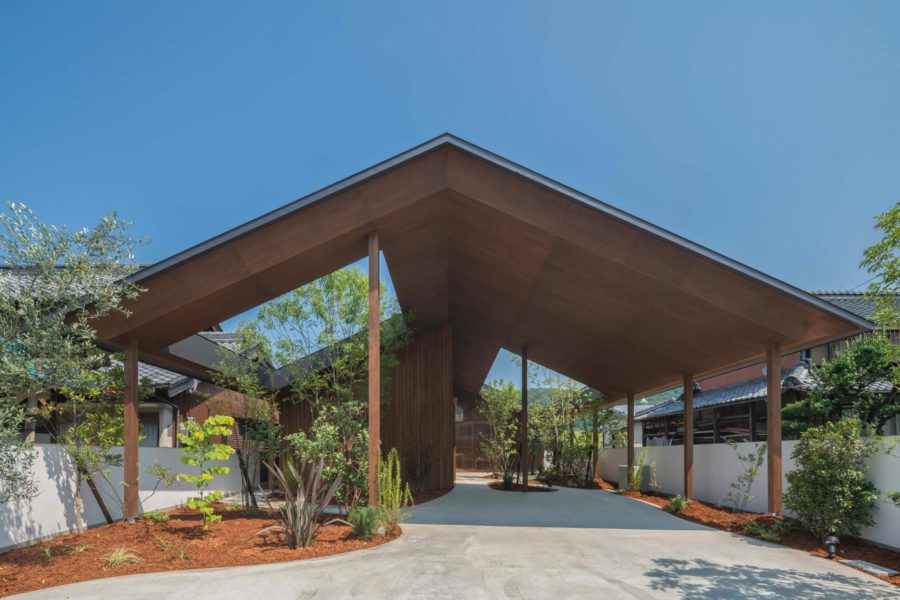閑静な住宅街においての事務所兼作業場の計画である。地域や会社にとって、多様な活動の媒介になるような空間を目指した。
まず、既存シャッターをダイナミックにオープン&クローズな状況を操作できるような装置と捉え、通りに対して柔軟性のあるファサードとして計画した。ゾーニングに関しては、クライアントの要望から最低限必要な広さを事務所スペースとして区画し、その他部分を作業スペースとして区画し、作業スペース側はさまざまな活動に対して対応ができるように余白を多く残す計画とした。素材に関しては、合板とタイルカーペットやクロムメッキといった作業場と事務所それぞれのシンボル的素材を選定した。それらを1つの空間の中で統合させるように計画し、全体性を既存建物と内装で合わせるために、既存鉄骨の錆止め色を内装の一部に対しても採用している。
また、本プロジェクトのデスクはさまざまな状況において利用できるようなプロトタイプのようなデザインを目指した。脚の構造やコンセントの使いやすさ、天板へのスモークガラスの採用により足元の乱雑さを緩和するなど、一般的な利便性に注意して設計している。(依木想太)
An office and atelier that integrates two spatialities with the existing materiality
This is a plan for an office and workshop in a quiet residential area. We aimed to create a space that would serve as an intermediary for various community and company activities.
First, the existing shutters were considered a device to dynamically manipulate open and closed situations, and the facade was planned to be flexible about the street. In terms of zoning, the minimum space required by the client was divided into an office space, and the rest was divided into a workspace, leaving a lot of blank space on the workspace side to accommodate various activities. For materials, plywood, carpet tiles, and chrome plating were selected as symbolic materials for the work area and the office, respectively. In order to integrate these materials into one space and to match the interior with the existing building as a whole, the rust-proofing color of the existing steel frame was also used for a part of the interior.
The desk in this project was designed as a prototype that could be used in various situations. The design was carefully considered for general conveniences, such as the leg structure, easy access to electrical outlets, and smoked glass on the top panel to reduce clutter underfoot. (Souta Yoriki)
【Sunrich Atelier & Office】
所在地:神奈川県川崎市
用途:オフィス、アトリエ
クライアント:Sunrich
竣工:2024年
設計:Souta Yoriki
担当:依木想太
ロゴデザイン:Sho Endo
施工:Sunrich
撮影:楠瀬友将
工事種別:リノベーション
延床面積:79.1m²
設計期間:2023.10-2023.12
施工期間:2024.01-2024.03
【Sunrich Atelier & Office】
Location: Kawasaki-shi, Kanagawa, Japan
Principal use: Office, Atelier
Client: Sunrich
Completion: 2024
Architects: Souta Yoriki
Design team: Souta Yoriki
Logo design: Sho Endo
Contractor: Sunrich
Photographs: Tomoyuki Kusunose
Construction type: Renovation
Total floor area: 79.1m²
Design term: 2023.10-2023.12
Construction term: 2024.01-2024.03








