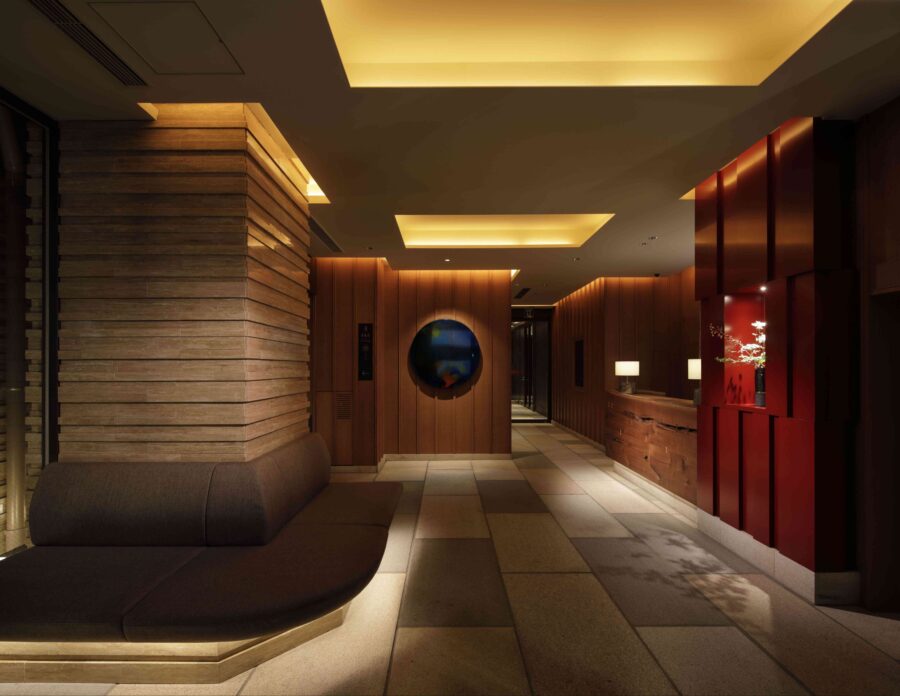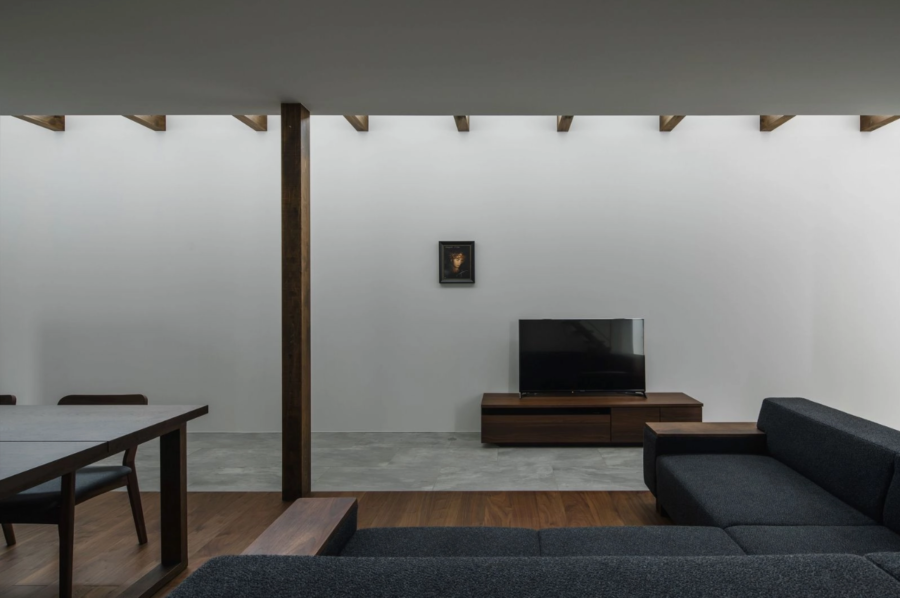沖縄ではもともと建物と敷地は一体のものだという考え方があり、屋敷を囲む塀や植栽は建物の延長としてつくられ、石塀や植物で囲われた中庭型の民家が多く見られる。この塀はプライバシーの確保や台風など自然の暴威から建物を守る機能のほか、住居(プライベート)と集落(パブリック)を緩やかに繋ぐ緩衝帯にもなっている。そのうえ、塀や植物と建物の間には庭が設えられ、生活の多様な行為を受け止めながら風や光の道となって快適な住空間をつくる重要な要素となっている。
敷地は、沖縄本島中部の区画整理により出来た新しい住宅街の中にある。区画整理されて間もないためか周囲には畑や空き地が多く、大学のグラウンドに面していることもあり一般的な住宅地よりも明るく風通しの良い場所であるが、周囲の住宅はどこか閉鎖的で豊かな外部環境から切り離されているように見える。
現代の住宅地において、前述のような沖縄の民家がもつ家構の再解釈を試みたいと考えた。正方形に近い敷地に、南にリビング、北に個室群と2つのボリュームに分け、南、中央、東西に庭を設けた。南と西の庭は街との緩衝帯になるような前庭として整え、東の庭は隣家との距離を取りダイニングや浴室からのプライベートな庭とした。中央の庭はパブリックとプライベート、点在する庭同士を繋ぎ住宅全体に光と風の道をつくっている。また、住宅地のため室内を外へと拡張することよりも外部を室内へと引き込むことを考え、庭と接する室内に通り土間のような半外部空間を設け、内外が緩やかに繋がる沖縄らしいおおらかな住宅を目指した。(五十嵐敏恭)
A residence integrates the building and the site, gently connecting the interior and exterior
In Okinawa, the building and the site have always been considered the same, and the walls and plants surrounding the house are built as an extension of the building, with many courtyard-style houses surrounded by stone walls and plants. These walls ensure privacy and protect the buildings from typhoons and other typhoons of nature, but also serve as a buffer zone between the residence (private) and the community (public). In addition, the garden between the fence, plants, and the building is an important element in creating a comfortable living space that catches the various daily life activities and provides a pathway for wind and light.
The site is located in a new residential area created by land readjustment in the central part of the main island of Okinawa. The surrounding area is brighter and more airy than most residential areas, as it faces a university ground, but the surrounding houses seem somewhat closed and detached from the rich external environment.
In a contemporary residential area, we wanted to attempt a reinterpretation of the aforementioned house structure of the Okinawan minka. On a nearly square site, the house is divided into two volumes, with the living room to the south and the private rooms to the north and gardens to the south, center, east, and west. The south and west gardens were designed as a buffer zone between the city and the front yard, while the east garden was designed to be a private garden from the dining room and bathroom, keeping a distance from the neighboring houses. The central garden connects the public and private gardens, and the scattered gardens are connected, creating light and wind paths throughout the house. In addition, because the house is located in a residential area, rather than extending the interior into the exterior, we considered drawing the exterior into the interior and created a semi-exterior space like a passageway earthen floor inside the house that borders the garden, aiming to create a relaxed house that is uniquely Okinawan, with a gentle connection between the interior and exterior. (Toshiyuki Igarashi)
【中城の家】
所在地:沖縄県
用途:戸建住宅
クライアント:個人
竣工:2020年
設計:STUDIO COCHI ARCHITECTS
担当:五十嵐敏恭、平田 寛
構造設計:田中真一、船山 諒(さくら構造)
設備:我喜屋奨(ライフ工業)
電気:竹島 寛(松島電気工事)
外構・造園:岩村浩生(ハーベストハイ)
家具・建具:玉城智志(玉城木工商店)
左官:當山政人(當山官業)
施工:目取真義憲(比嘉組)
撮影:神宮巨樹
工事種別:新築
構造:鉄筋コンクリート造
規模:平屋
敷地面積:336.69m²
建築面積:168.26m²
延床面積:158.16m²
設計期間:2019.06-2020.01
施工期間:2020.01-2020.12
【House in Nakagusuku】
Location: Okinawa, Japan
Principal use: Residence
Client: Individual
Completion: 2020
Architects: STUDIO COCHI ARCHITECTS
Design team: Toshiyuki Igarashi, Hiroshi Hirata
Structural Design: Shinichi Tanaka, Ryo Funayama / Sakura Structures
Equipment: Sho Gakiya / LIFE Kogyo
Electricity: Hiroshi Takeshima / Matsushima Electric Works
Exterior and landscaping: Hiroki Iwamura / HARVEST HIGH
Furniture and fittings: Tomoshi Tamashiro / Tamashiro Mokkou Store
Plastering: Masato Touyama / Touyama Kangyo
Construction: Yoshinori Medoruma / Higa Gumi
Photographs: Ooki Jingu
Construction type: New building
Main structure: Reinforced Concrete
Building scale: 1 story
Site area: 336.69m²
Building area: 168.26m²
Total floor area: 158.16m²
Design term: 2019.06-2020.01
Construction term: 2020.01-2020.12








