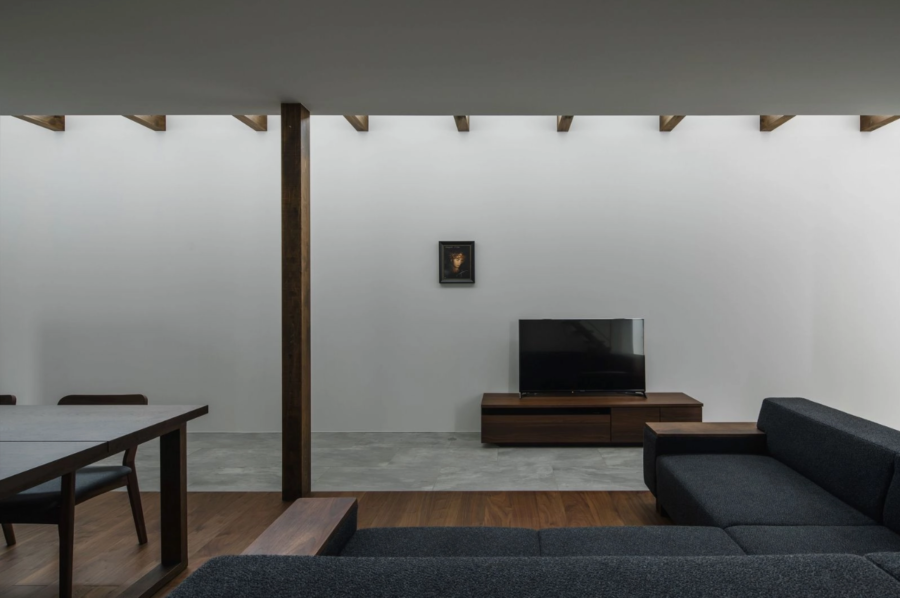鈴鹿峠をひかえた東海道の宿場町として栄えた土山で、150年以上に渡り茶問屋を営んできた丸安茶業の建物の一部を茶寮や焙煎所として改修したプロジェクトである。
家庭での日本茶消費が減少する中、お茶文化や地域のお茶産業の持続的な発展のため、気軽にお茶を楽しめ、日本茶の魅力を発信できる「場」をつくることを目指して計画がスタートした。
日本茶に馴染みがなかった層に意識を向けながらも、日常使いをされていた地域の方々にも安心感をもってもらえるように、時を経たものと新しいものとのが調和し、懐かしさの中に新しさを感じられる状態になることを目指した。
敷地内の工場に大量に積まれていた役目を終えた茶箱や笊を見たとき、これらの埃を取り払い再び光を当てることが何をおいても大事だと感じた。既存の内装やモノを活用するにあたり、手の加え方にグラデーションを付けている。たとえば旧店舗で特徴的だった格天井は新しいプランに合うように一部を撤去しつつ拡張し、囲炉裏は既存のまま移設しつつ周りのベンチは抽象化、笊はズレ止めを付けてそのまま積層しただけの什器や、少し手を加えてミラーや棚として、茶箱はスチールと組み合わせて浮遊感をもたせた什器や、板を再構成してテーブルとして、という具合だ。このような操作を通じて、この場所にかつてあった風景と今とを繋ぎとめようとしている。
プランニングとしては、元々物販・作業場・事務所機能があった1階に、これらの機能を保持しつつ飲食・焙煎所の機能を新たに加えている。将来の店舗拡張を見越し、店頭から敷地奥へと抜けるL字型のメイン動線を設け、それに沿って各機能を整理した。
L字型の2辺はそれぞれ物販・飲食に対応し、その結節点には長年愛用された囲炉裏を移設した。改修前の店舗ではいつも誰かがそこで寛いでいて、街道筋の店舗ならではの光景が見られていた。空間の要に再配置した囲炉裏の回りで次世代のお茶文化が育まれることを期待している。(平居 直)
A cafe that connects the past with the present through the strange utilization of the existing interior and objects
The project involved the renovation of part of the building of Maruyasu Tea, a tea wholesaler for more than 150 years in Tsuchiyama, which prospered as a post town on the Tokaido Highway, facing the Suzuka Pass, into a tea house and roasting facility.
The project aimed to create a “place” where people can casually enjoy tea and communicate the appeal of Japanese tea for the sustainable development of tea culture and the local tea industry amid declining household consumption of Japanese tea.
The goal was to create a state of harmony between the time-honored and the new, a state of nostalgia with a sense of novelty so that residents who used to use Japanese tea daily would feel at ease while at the same time being conscious of the demographic that was unfamiliar with Japanese tea.
When we saw many tea boxes and colanders that had outlived their usefulness piled up in a factory on the site, we felt that removing the dust from these items was necessary at all costs and bringing them back into the light. In utilizing the existing interior and objects, we added gradations in how we modified them. For example, the lattice ceiling characteristic of the old store was extended. At the same time, some parts were removed to fit the new plan, the sunken hearth was relocated as it was while the benches around it were abstracted, colanders were simply stacked with stoppers attached, mirrors and shelves were added with some modifications, and tea boxes were combined with steel to create a floating effect. The tea box was combined with steel to create a floating fixture, and the boards were reconfigured to form a table. Through such manipulations, the artist attempts to connect the landscape that once existed in this location with the present.
The planning of the building is to retain these functions on the first floor, which originally housed a storefront, workshop, and office, while adding a new function as a restaurant and roasting facility. In anticipation of future expansion of the store, an L-shaped main flow line from the storefront to the rear of the site was established, along which the various functions were organized.
The two sides of the L-shape are used for selling goods and eating and drinking, respectively. At the junction of the two sides, the sunken hearth that had been used for many years was relocated. Before the renovation, there was always someone relaxing there, a scene unique to a store on a street. We hope that the next generation of tea culture will be nurtured around the sunken hearth, which has been relocated to the cornerstone of the space. (Tadashi Hirai)
【頓宮茶寮】
所在地:滋賀県甲賀市土山町頓宮267
用途:カフェ
クライアント:丸安茶業
竣工:2023年
設計:平居直設計スタジオ
担当:平居 直、谷 実悠
照明計画:K Light Studio
グラフィック:tempura.tv, UROKO DESIGN LABO
設計協力:Cloud10 design
施工:K’s Project
撮影:八杉和興、大島拓也
工事種別:リノベーション
構造:鉄骨造
延床面積:150m²
設計期間:2022.06-2023.01
施工期間:2023.02-2023.05
【TONGUSARYO】
Location: 267 Tsuchiyamacho Tongu, Koka-shi, Shiga, Japan
Principal use: Cafe
Client: Maruyasu Tea
Completion: 2023
Architects: Tadashi Hirai Design Studio
Design team: Tadashi Hirai, Miyu Tani
Lighting Design: K Light Studio
Graphics: tempura.tv, UROKO DESIGN LABO
Design cooperation: Cloud10 design
Contractor: K’s Project
Photographs: Kazuoki Yasugi, Takuya Oshima
Construction type: Renovation
Main structure: Steel
Total floor area: 150m²
Design term: 2022.06-2023.01
Construction term: 2023.02-2023.05








