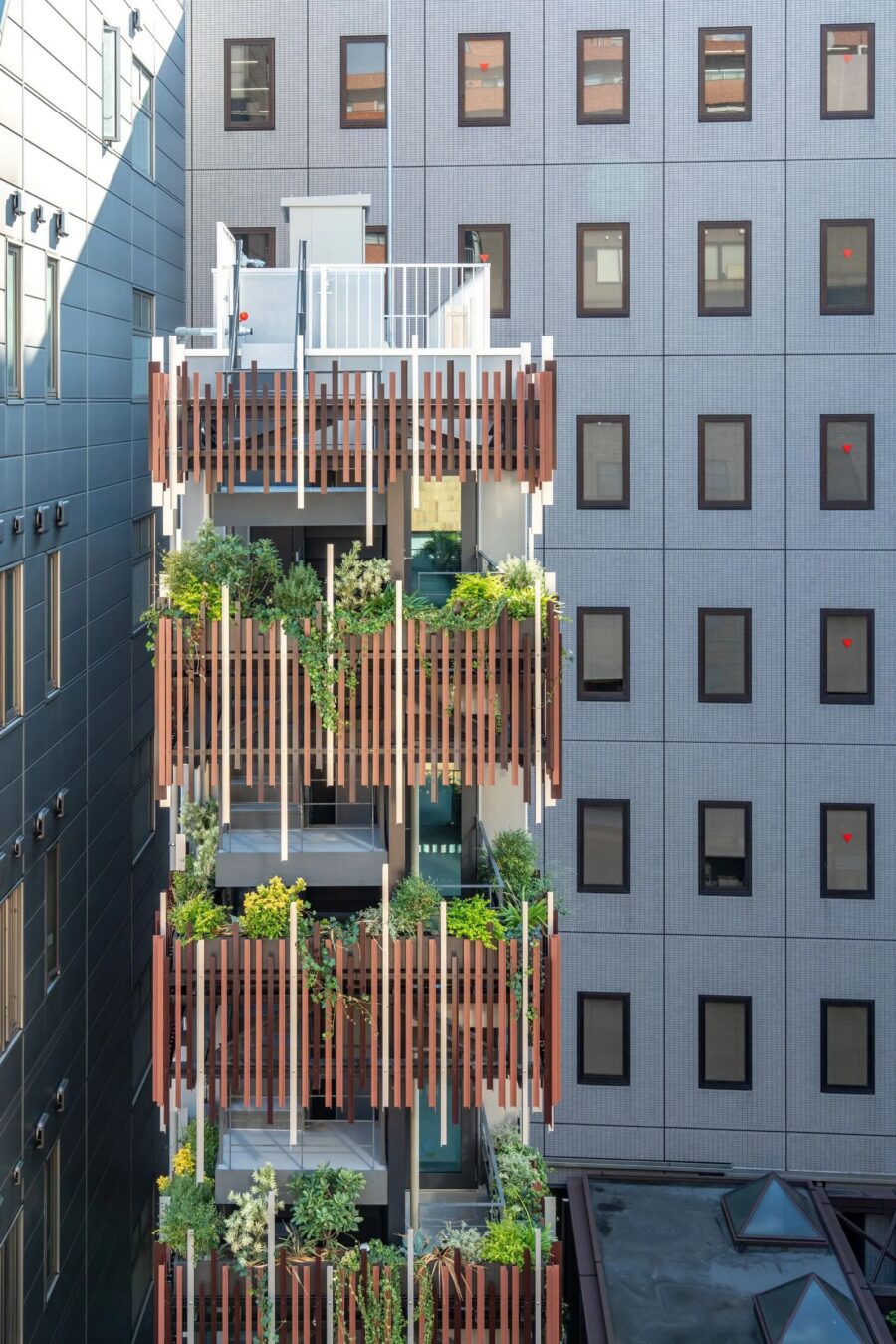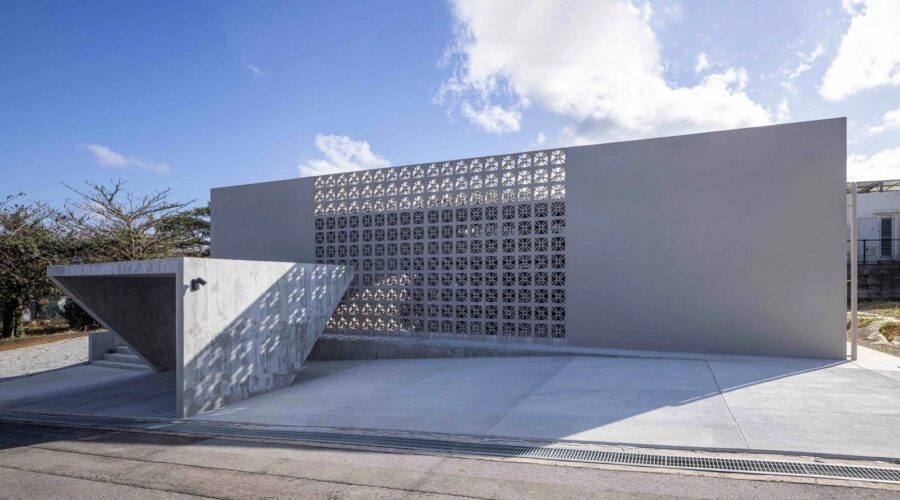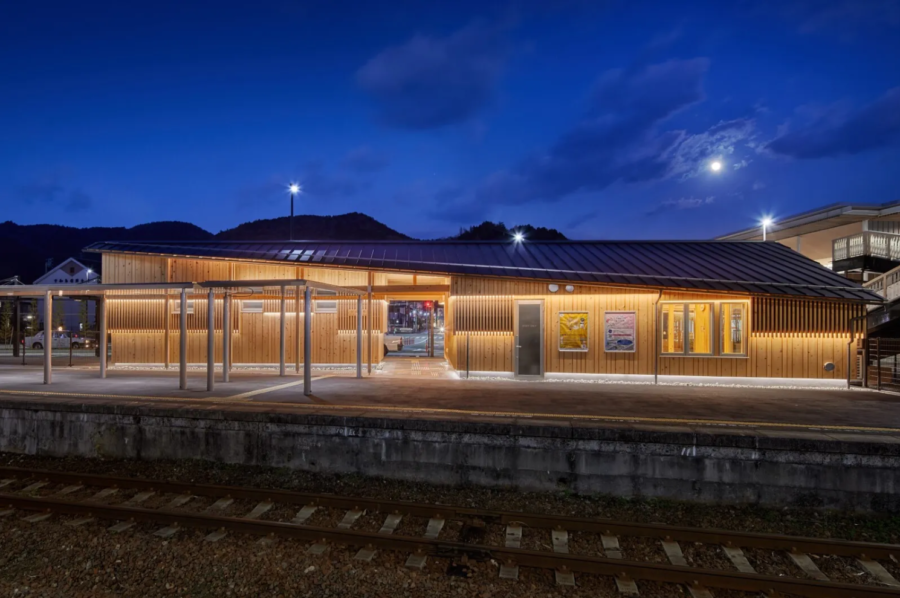住宅の一部を改修した、7坪の小さなワインバー、noie。
趣味でワインソムリエの資格をもつクライアント家族から、自宅の一部を改修し、週末営業の店舗とするための設計を依頼された。店舗名のnoieは、家族経営であること、地域住民のもう1つの家のような存在でありたい、という想いから名付けられた。計画床たった7坪という限られたスペースの中で親密さと広さをどう感じられるかが課題である。
我々は、空間の大部分を占める厨房カウンターを中心に据え、お客さんが厨房を囲む席配置とすることで自然と会話が生まれる距離感を提案した。さらにグループ利用も想定し、奥には天井高2,000mmのラウンジスペースを用意した。
最大限の席数を確保したうえで通路幅を考慮し、カウンターやラウンジテーブル、コンディメント台など家具の角部を隅切りすることにした。隅切りによる多角形のカウンターでは、自然と体が傾き、中心にあるペンダントライトを皆で囲む一体感が生まれている。
また、既存天井は高さ2,400mmと住宅サイズであったが、艶有りのシルバー天井とすることで直下の梁や光を反射させ、高さ方向への奥行き感の増幅を図ると同時に空間に動きを与えた。柱や梁に塗られたグレーブルーの配色は、マンセル色相環のうち、ワインを連想させるレッドやパープル、グリーン、オレンジではない色を用いることにより、ワインバーというジャンルに囚われないオープンなお店になることを目指した。
エントランスはスチール造作によって住宅の一部ながら独立した店舗の印象をもたせるためにフレーミングし、敷地境界からのわずかなスペースにも居場所となる空間を設えている。
施工は地元の工務店が担当し、サインは近所のグラフィックデザイナーによるもの。ドアハンドルに使われている革は隣の革工房から譲り受けた。(宮崎晃吉)
A wine bar with details that combine intimacy and spaciousness in a 7-square-meter space
Noie, a small wine bar of 7 tsubos, partially renovated from a house.
The client’s family, certified wine sommeliers by hobby, asked us to renovate part of their house and design a storefront to be open on weekends. The restaurant’s name, noie, was chosen because it is family-owned and operated and because the client wanted it to be like another home for the residents. The challenge was creating a sense of intimacy and spaciousness within the limited space of the planned floor space of only 7 tsubo.
We proposed a kitchen counter, which occupies most of the space, as the restaurant’s center, and a seating arrangement where customers sit around the kitchen to create a sense of distance that naturally leads to conversation. In anticipation of group use, a lounge space with a ceiling height of 2,000 mm was provided in the back.
Considering the maximum number of seats and the width of the aisle, the corners of the counter, lounge table, and condiment stand were cut into corners. The polygonal counter with corner cut-outs creates a natural leaning area, creating a sense of unity around the pendant light in the center of the space.
The existing ceiling is 2,400mm high, which is the size of a house, but a shiny silver ceiling reflects the light from the beams directly below and amplifies the sense of depth in the height direction while at the same time giving movement to the space. The gray-blue color scheme on the pillars and beams is based on Munsell’s hue circle, which does not include red, purple, green, or orange colors associated with wine.
The entrance is framed by steelwork to give the impression of an independent store, even though it is part of the house, and a small space is set aside from the site boundary to become a place of residence.
A local construction company was in charge of the construction, and a neighborhood graphic designer created the signage. The leather used for the door handles was acquired from a leather workshop next door. (Mitsuyoshi Miyazaki)
【noie】
所在地:東京都台東区松が谷2-29-4
用途:バー
クライアント:個人
竣工:2024年
設計:HAGISO
担当:宮崎晃吉、村越勇人
サイン:ALLOY
革:LONA
施工:ゆくい堂
撮影:堀越圭晋(エスエス)、HAGISO
工事種別:リノベーション
構造:木造
延床面積:22.86m²
設計期間:2023.07-2023.09
施工期間:2023.11-2024.01
【noie】
Location: 2-29-4 Matsugaya, Taito-ku, Tokyo, Japan
Principal use: Bar
Client: Individual
Completion: 2024
Architects: HAGISO
Design team: Mitsuyoshi Miyazaki, Yuto Murakoshi
Sign: ALLOY
Leather: LONA
Construction: YUKUIDO
Photographs: Keishin Horikoshi / SS, HAGISO
Construction type: Renovation
Main structure: Wood
Total floor area: 22.86m²
Design term: 2023.07-2023.09
Construction term: 2023.11-2024.01








