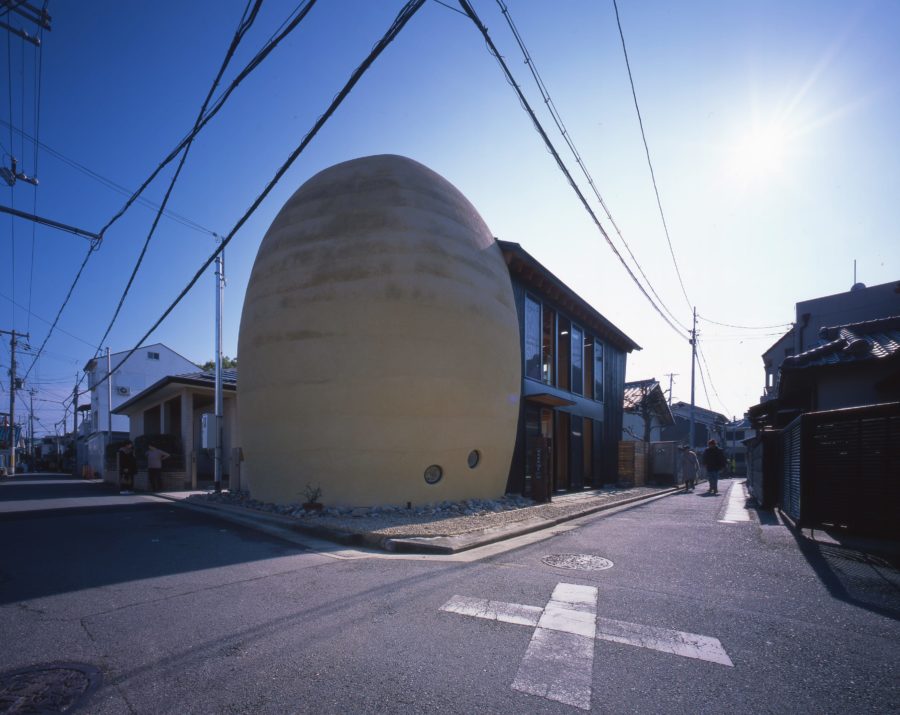敷地は四万十川沿いにあり、美しい川の風景を望める場所にある。川の流れに沿うように細長いプランが川を望むべく2階レベルに持ち上げられている構成をイメージしていた。クライアントに最初に提示したコンセプトはそのどれもが素直でシンプルなものであった。
①四万十川を望むことのできる眺望のよい2階レベルに住宅のほとんどの機能を持ち上げる。
②1階はコンクリート造とし、北側の崖に対して安全な構造とする。
③2階はシンプルな木造の架構で構造を現しにし、木に包まれて住まう空間をつくる。
④瓦屋根がもっとも美しく見える単純な切り妻屋根の細長い形状とし、厳しい自然から身を護るための厳然とした建築の姿とする。
⑤外壁は焼き杉板張りで古い納屋のような外観で1階のコンクリートとの対比が美しくなるようにする。
⑥1階には使い勝手のよい土間収納を設け、バーベキューなどできる土間テラスをつくる。
⑦内部には廻れる家事動線をつくり、ゆとりある幅で窮屈さのない動線とする。
昔からそこにあったように、また長い月日が経っても気品と静寂さを兼ね備えた建築であるように計画したこの家は空に浮かべられた舟のような建築となった。(梅原佑司)
A house that looks like a boat floating in the sky
The site has a beautiful river view along the Shimanto River. We envisioned an extended, narrow plain along the river, raised to the second-floor level for a river view. The concepts we first presented to the client were straightforward.
(1) Most of the house’s functions would be elevated to the second-floor level, with a good view of the Shimanto River.
(2) The first floor was to be a concrete structure safe from the cliff on the north side.
(3) The second floor is a simple wooden structure that reveals the structure, creating a space for living surrounded by wood.
(4) A simple gable roof with a long, slender shape that makes the tiled roof look most beautiful, creating a stern architectural form to protect the building from the harsh natural environment.
(5) The exterior walls are to be made of grilled cedar planks to give the appearance of an old barn, which contrasts beautifully with the concrete of the first floor.
(6) a usable earthen storage space and an earthen terrace for barbecues are provided on the first floor.
(7) The interior is designed with a flow line for housework that is wide enough to accommodate everyone and not cramped.
The house was designed to look like a boat floating in the sky as if it had been there for a long time and to retain its elegance and serenity even after many years. (Yuji Umebara)
【四万十の家】
所在地:高知県四万十市
用途:戸建住宅
クライアント:個人
竣工:2020年
設計:風憬社
担当:梅原佑司
構造設計:伊藤設計
施工:ASJ四万十スタジオ(ササハラ鉄骨)
撮影:梅原佑司
工事種別:新築
構造:混構造
規模:2階建て
敷地面積:655.30m²
建築面積:87.46m²
延床面積:116.63m²
設計期間:2019.03-2019.12
施工期間:2019.12-2020.09
【House in Shimanto】
Location: Shimanto-shi, Kochi, Japan
Principal use: Residence
Client: Individual
Completion: 2020
Architects: Fukeisha
Design team: Yuji Umebara
Structural Design: Ito sekkei
Constructor: ASJ Shimanto Studio / Sasahara Tekkotsu
Photographs: Yuji Umebara
Construction type: New building
Main structure: mixed
Building scale: 2 stories
Site area: 655.30m²
Building area: 87.46m²
Total floor area: 116.63m²
Design term: 2019.03-2019.12
Construction term: 2019.12-2020.09








