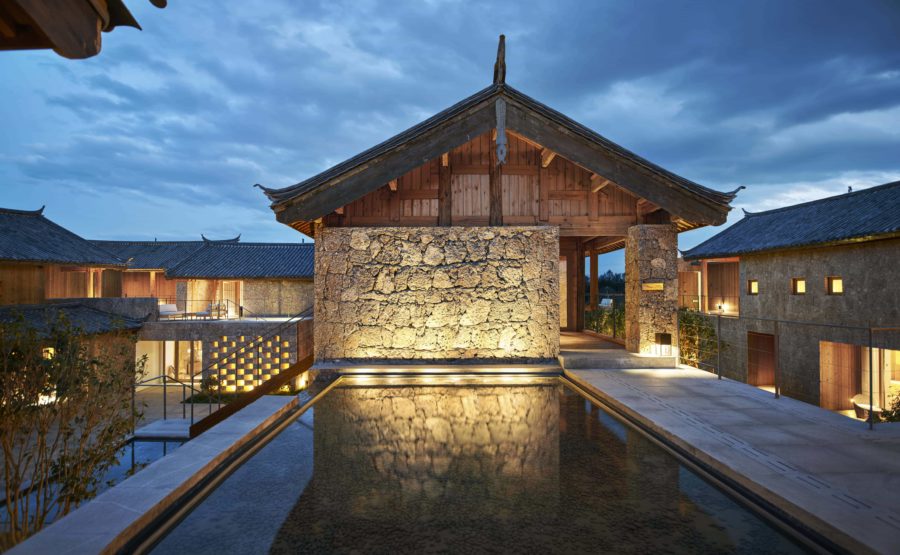コミュニケーションデザインカンパニーとして人が集うオフィスにはどういった場が必要か。
さまざまな柔軟さが求められている時代、機能だけのオフィススペースではつまらない。繋がりを強制するようなコミュニケーションスペースは何か壁を感じてしまう。社名と待ち合いベンチの並ぶエントランスも少し息苦しい。
仕事を通してみても、社会や街、クライアントやパートナー、チームの仲間、自分たちの歴史や製作物やそのアーカイブ。オフィスに関係する、繋がる対象は単に人だけではなく多岐に渡る。
それぞれとの繋がりを感じ、自分たちの近くに、ちょっと話したい。ちょっと休みたい。もっと集中したい。もっと見たい。働く延長線上に気の利いた等身大のスペースを配置していった。
エントランスには、常に時代や社会との繋がりを映し出す可変していくショーケースを。執務スペースには、数歩で辿り着く街とチームと繋がるコミュニケーションエリアを周囲に。カフェスペースは、休息とイベントを兼ね合わせた街の広場のような多目的スペースとして。
各エリアには、同じ場を使うコミュニティの一員として社員が場の運営を行っていきコミュニケーションを誘発するエリアプログラムも設計されている。
それぞれを緩やかに交差させ、働く場の選択で自然発生的に起きるコミュニケーションを自らで観察、新たな繋がりを探求し実践していく場を目指している。
合わせて、設計においてオフィスでの「居抜き」にチャレンジしている。原状回復工事前後の一番廃棄物が出る工程の中で残すものを決め、オフィスにおいてもはやレガシーともなっている標準化された床壁天井の設えを一部活かし、新しくつくり上げる場とのハイブリッドされたこれからのオフィスの姿を考えた。
ハード面、ソフト面、オフィス運用まで自らですべてをつくり上げ更新していく大きな実験の場が出来上がった。(堀田純希)
An office is a place that induces communication and expands the range of working styles
As a communication design company, what kind of place is needed for an office where people gather?
In an age that demands a variety of flexibility, only functional office space is dull. A communication space that forces people to connect feels like a wall. An entrance lined with company names and waiting benches is also stifling.
Through our work, we are connected to society, the city, our clients, our partners, our teammates, our history, our productions, our archives, and so on. The objects connected to the office are not just people but a wide range of things.
We want to feel connected to each of them, to be close to them, to talk to them for a moment, to take a break, to concentrate more, and to see more. We placed thoughtful, life-size spaces as an extension of the working environment.
At the entrance, we created a showcase that constantly changes to reflect our connection to the times and society. The office space is surrounded by a communication area connecting the city and the team, which can be reached in a few steps. The café space is a multi-purpose space like a town square that combines rest and events.
Each area is also designed with an area program to induce communication through the management of the place by employees who are community members who use the same place.
By gently intersecting each of these areas, we aim to create a place where employees can observe spontaneous communication in their choice of workspace and explore and practice new connections.
In addition, we are challenging the “decommissioning” of offices in the design process. We decided what to leave behind in the process that produces the most waste before and after restoration work, and we considered a hybrid form of the future office that utilizes part of the standardized floor, wall, and ceiling settings that have become a legacy of the office and a new place to be created.
The result is an ample experimental space where the client can create and update all aspects of the office, from hardware and software to office operations. (Junki Horita)
【HAKUTEN 本社オフィス】
所在地:東京都中央区京橋3-1-1 東京スクエアガーデン20F
用途:オフィスインテリア
クライアント:博展
竣工:2024年
設計:博展
担当:堀田純希、川口周二、青山高久、福山駿太、藤原慧茉、田村真子、中尾友哉
照明:Yu light
施工:博展、トイズ・プロ、E&Y、アルク
撮影:志摩大輔
工事種別:リノベーション
延床面積:2,350.00m²
設計期間:2022.11-2023.06
施工期間:2023.07-2024.03(2期工事総期間)
【HAKUTEN Head Office】
Location: Tokyo Square Garden 20F, 3-1-1 Kyobashi, Chuo-ku, Tokyo, Japan
Principal use: Office Interior
Client: HAKUTEN
Completion: 2024
Architects: HAKUTEN
Design team: Junki Horita, Shuji Kawaguchi, Takahisa Aoyama, Shunta Fukuyama, Ema Fujiwara, Mako Tamura, Tomoya Nakao
Lighting design:Yu light
Constructor: HAKUTEN, TOIZ-Pro, E&Y, arc
Photographs: Daisuke Shima
Construction type: Renovation
Total floor area: 2,350.00m²
Design term: 2022.11-2023.06
Construction term: 2023.07-2024.03 (Total construction period of 2 phases)








