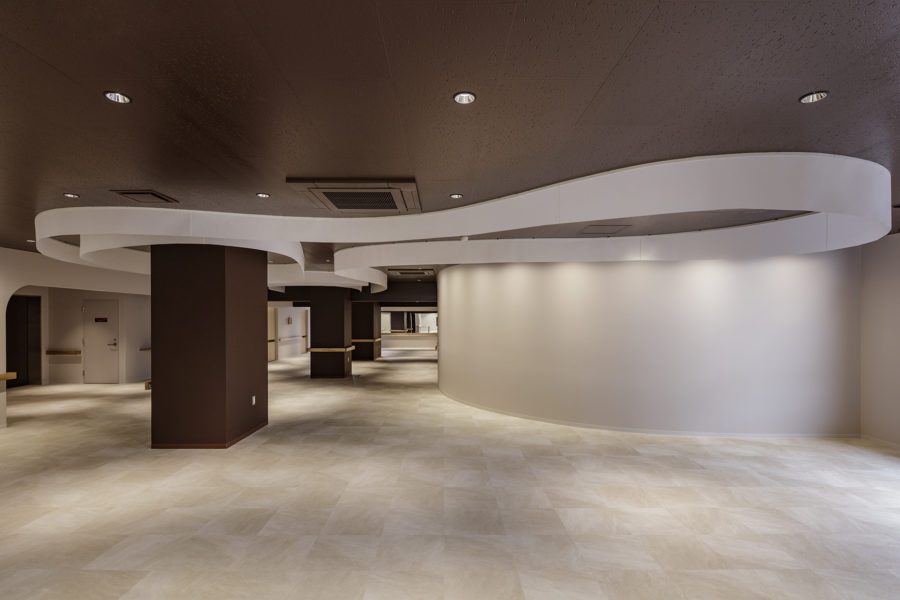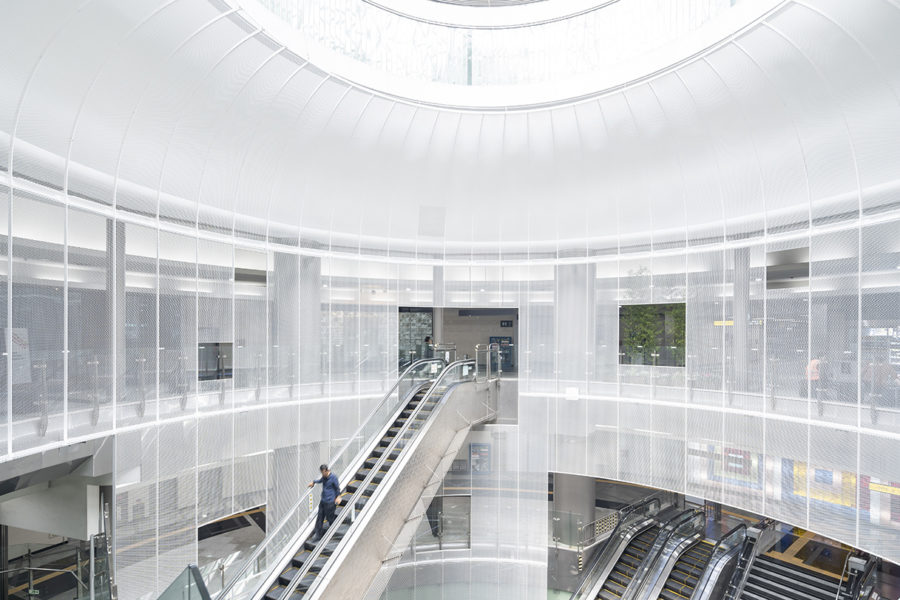平時には暮らしの余白として、社会からエスケープし、自然の中で自己理解を深めたり、リフレッシュをする空間。コロナや危機、災害などの有事には、避難場所としてエスケープできる。水源に、畑に、森に近い場所にコミュニティや自分の居場所をもつ、中山間地域の価値を可視化するプロジェクト。現代のシェルターのようなものが木材の循環に則り、地域に寄り添い、必要とされる「ローカルインフラ」をつくるというコンセプトのもとオフグリッドシステムのトレーラーハウスを設計した。
電気は屋根、壁の太陽光パネル一体型の屋根材を使用し蓄電池にて蓄え供給。雨水はタンクに貯めポンプアップ、濾過して使用する。トイレはバイオトイレを設置し、シャワーやキッチン排水はバイオジオフィルターで処理し下水道に繋がないシステムをつくった。キャビンは香美市産材の杉・桧を使い、この地域の大工が施工している。
人口減少、少子高齢化が急速に進む中、計画地のような中山間地域においては既存のインフラを維持することが難しくなってくることが想像できる。既存のインフラに依存しないオフグリッドの建築のあり方は今後重要な視点となると考えている。(梅原佑司)
An off-grid trailer house that finds value in the mid-mountain region
This is a space to escape from society, deepen self-understanding, and refresh oneself in nature as a margin for living in times of peace. In times of emergency, such as coronas, crises, and disasters, it can be an escape as a place of refuge. This project visualizes the value of the mid-mountainous region, where people have a community and a place of their own near water sources, fields, and forests. We designed a trailer house with an off-grid system based on creating a “local infrastructure” where the community needs something like a modern shelter following the timber cycle.
Electricity is stored and supplied by storage batteries using roofing materials with integrated solar panels on the roof and walls. Rainwater is stored in a tank, pumped up, and filtered for use. The toilets are bio-toilets, and shower and kitchen wastewater are treated with filters to avoid connection to the sewage system. The cabins are made of cedar and cypress from Kami City and constructed by local carpenters.
As the population continues to decline, the birthrate declines, and the population ages rapidly, it is difficult to imagine how existing infrastructure can be maintained in mountainous areas such as the proposed project site. We believe that off-grid architecture that does not depend on existing infrastructure will become an important perspective in the future. (Yuji Umebara)
【Off grid cabin】
所在地:高知県香美市
用途:ホテル
クライアント:allbeans
竣工:2024年
設計:風憬社、allbeans
担当:梅原佑司、近藤拓茉
構造設計:風憬社
施工:allbeans
撮影:allbeans
工事種別:新築
構造:木造
規模:平屋
敷地面積:728.77m²
建築面積:16.6m²
延床面積:16.6m²
設計期間:2023.04-2023.12
施工期間:2024.01-2024.04
【Off grid cabin】
Location: Kami-shi, Kochi, Japan
Principal use: Hotel
Client: allbeans
Completion: 2024
Architects: Fukeisha
Design team: Yuji Umebara, Takuma Kondo
Structural Design: Fukeisha
Construction: allbeans
Photographs: allbeans
Construction type: New Building
Main structure: Wood
Building scale: 1 story
Site area: 728.77m²
Building area: 16.6m²
Total floor area: 16.6m²
Design term: 2023.04-2023.12
Construction term: 2024.01-2024.04








