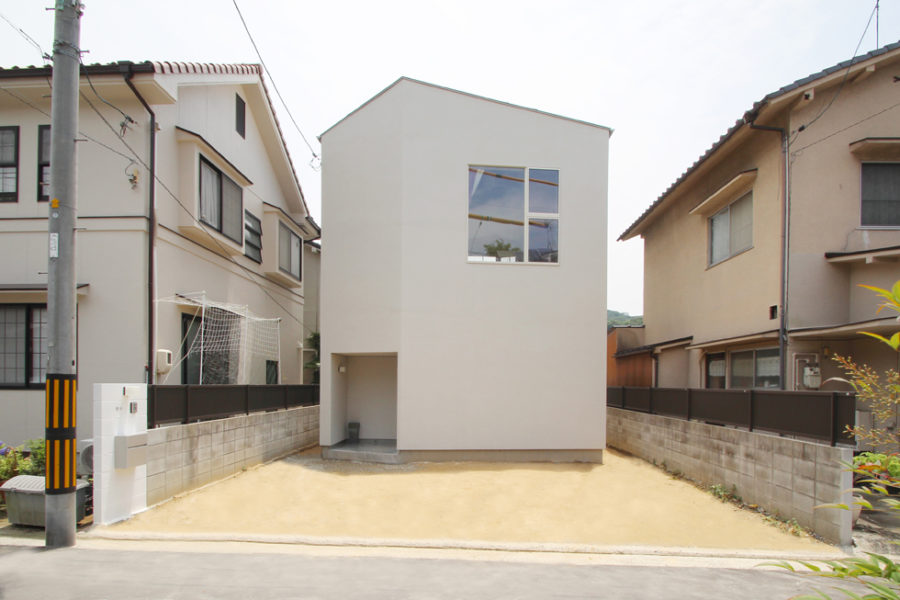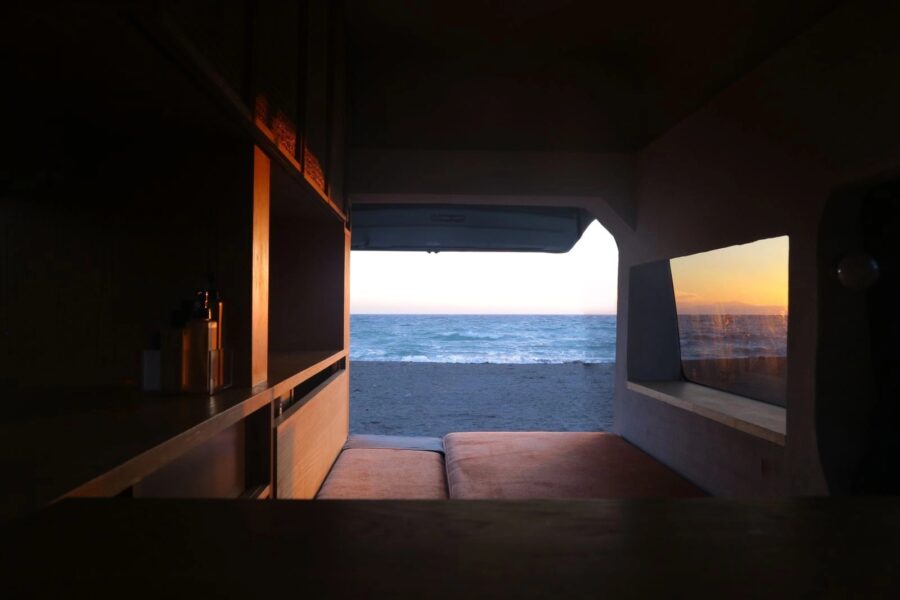愛知県の郊外に建つ住宅。新築にあたり建主は、SNSや雑誌などから集めた家具・照明・多種多様な仕上げ・設備機器・収納アイデア・窓周りの使い方など、住宅にまつわる大量のイメージをもっていた。そのイメージは必ずしも一貫しているわけではなく、コンクリート打ち放しの外観写真も木貼りの外観写真もあれば、ミニマルでクールな内観写真も雑多で楽し気な内観写真もあった。便利で合理的な収納アイデアと味のあるアンティーク家具とが等価に並んでいた。
これらは、理想の暮らしに向かう要望の断片であり、竣工後も日々変化し続けるであろうと思った。そこで、それら大量のイメージの中から取捨選択するように空間をまとめあげるというよりは、さまざまな要素が溢れ、それらが響き合うような骨格のあり方を考えながら設計を始めた。
敷地は低層の住宅が建ち並ぶ閑静な住宅街。付近の交差点は道路が直行しておらず、昔からの不整形な街区の形状が残るまちである。計画敷地もその影響を受け、平行四辺形の土地形状となっている。はじめの内は平行四辺形のボリュームを検討していたが、敷地とボリュームの関係とは別に、内部の切り分け方を考える必要があるというのを不自然に感じた。まちの成り立ちと家の成り立ちが連続しているようで連続していないように感じられたのである。そこでボリュームを複数に分け、それぞれのボリュームを敷地境界線に正対させることを考えた。
ボリュームの数は要望を考慮して7つとし、まちとの境界に向かって7部屋を建てた。各部屋の梁は目の前の敷地境界線をセットバックするようにして現し、敷地の中心付近にはまちから距離を取った余白としての中庭を設けた。街区の特徴から部屋の集まりがつくられたコートハウスである。
そして、部屋を超えた多様な領域が生まれることを期待して、中庭に接する面はすべてガラスとし各部屋をさまざまな距離で繋げようとした。つまり部屋を部屋に開いていった。また、3種類の内壁仕上げ(柱現わし・合板OS塗装・合板EP塗装)を部屋単位での統一を避けながら用いることで、離れた部屋の壁同士の仕上げが結び付くようなあり方を考えた。
それらのことによって、自分の部屋と中庭を挟んだ向かいの部屋を同じ領域と感じ、距離の遠い部屋を隣の部屋より近くに感じられる。部屋の集まりであると同時に、さまざまな距離を内包した不均一なワンルームである。3種類の内壁仕上げに外壁を加えた4種類の仕上げが、CMYKによって色がつくられるインクのように、場所ごとにさまざまな彩りをつくる。7部屋の数珠繋ぎという構成が消えて、たくさんの場所の集積に変わっていく。ここでは、部屋に散らばる家具や照明、雑多な小物やおもちゃも空間の要素として参加し暮らしの一部として響き合う。
部屋の外に存在するまちの構造や歴史について考え、そして、部屋の内に際限なく広がる時間の経過を伴った暮らしの可能性について考えながら設計を行った。住宅の設計としての与件を少し広い範囲で捉え、具体的につくり上げる構造や仕上げがそれらとさまざまな階層で結び付く。この住宅は、まちの風景と暮らしの交点としての部屋の集まりである。(葛島隆之)
A house with seven rooms nestled in a courtyard, creating a diverse sense of place and distance
This house is in the suburbs of Aichi Prefecture. The owner had many images of the house, including furniture, lighting, various finishes, equipment, storage ideas, and the use of window surroundings, which he had collected from social networking sites and magazines. The images were not always consistent; some were bare concrete exteriors, some were wooden exteriors, some were cool minimalist interiors, and some were chaotic, fun interiors. Convenient and rational storage ideas and tasteful antique furniture were equivalently aligned.
These were fragments of requests for an ideal life, and I knew that they would continue to change day by day after the construction was completed. Therefore, rather than composing a space by selecting and choosing from many images, we began the design process by considering a framework in which the various elements would overflow and resonate.
The site is located in a quiet residential area with low-rise houses. The intersections in the neighborhood are not directly connected to the road, and the town still retains its traditional irregular shape of the city block. The site is also affected by this and has a parallelogram shape. At first, we were considering a parallelogram-shaped volume, but we felt it unnatural that we needed to consider how to carve out the interior, apart from the relationship between the site and the volume. It seemed to me that the town and house structure were not continuous. Therefore, we divided the volume into several volumes, each of which should be directly opposite to the boundary line of the site.
The number of volumes was set to seven in consideration of the client’s request, and seven rooms were built toward the town’s boundary. The beams of each room are set back from the site’s boundary line, and a courtyard is placed near the center of the site as a blank space away from the town. This is a courtyard house with a cluster of rooms based on the characteristics of the city block.
In anticipation of creating various areas beyond the rooms, all the surfaces that border the courtyard are made of glass to connect the rooms at various distances. In other words, the rooms were opened up to each other. In addition, by using three types of interior wall finishes (exposed columns, plywood OS coating, and plywood EP coating) while avoiding unification on a room-by-room basis, I considered a way to link the finishes of the walls of distant rooms.
By doing so, one can feel that one’s room and the room across the courtyard are in the same area and that the distant room is closer than the neighboring room. The four types of finishes, three on the interior walls and one on the exterior walls create various colors at each location, just like the ink used to create colors using CMYK. The composition of the seven rooms as a series of beads disappears and is replaced by an accumulation of many places. Here, furniture, lighting, miscellaneous knick-knacks, and toys scattered around the rooms also participate as elements of the space and echo each other as part of daily life.
I designed this house while thinking about the structure and history of the town outside the rooms and about the possibility of living with the passage of time that extends endlessly inside the rooms. The structure and finishes of the house are connected to these elements at various levels. This house is a collection of rooms at the intersection of the townscape and daily life.
【7部屋のコートハウス】
所在地:愛知県
用途:戸建住宅
クライアント:個人
竣工:2021年
設計:葛島隆之建築設計事務所
担当:葛島隆之
構造設計:小松宏年構造設計事務所
施工:丸中建設
撮影:葛島隆之建築設計事務所
工事種別:新築
構造:木造
規模:平屋
敷地面積:181.85m²
建築面積:83.59m²
延床面積:95.63m²
設計期間:2020.07-2021.07
施工期間:2021.07-2021.12
【Courtyard House】
Location: Aichi, Japan
Principal use: Residence
Client: Individual
Completion: 2021
Architects: Takayuki Kuzushima and Associates
Design team: Takayuki Kuzushima
Structural Design: Komatsu Structural Design
Construction: Marunaka Construction
Photographs: Takayuki Kuzushima and Associates
Construction type: New Building
Main structure: Wood
Building scale: 1 story
Site area: 181.85m²
Building area: 83.59m²
Total floor area: 95.63m²
Design term: 2020.07-2021.07
Construction term: 2021.07-2021.12








