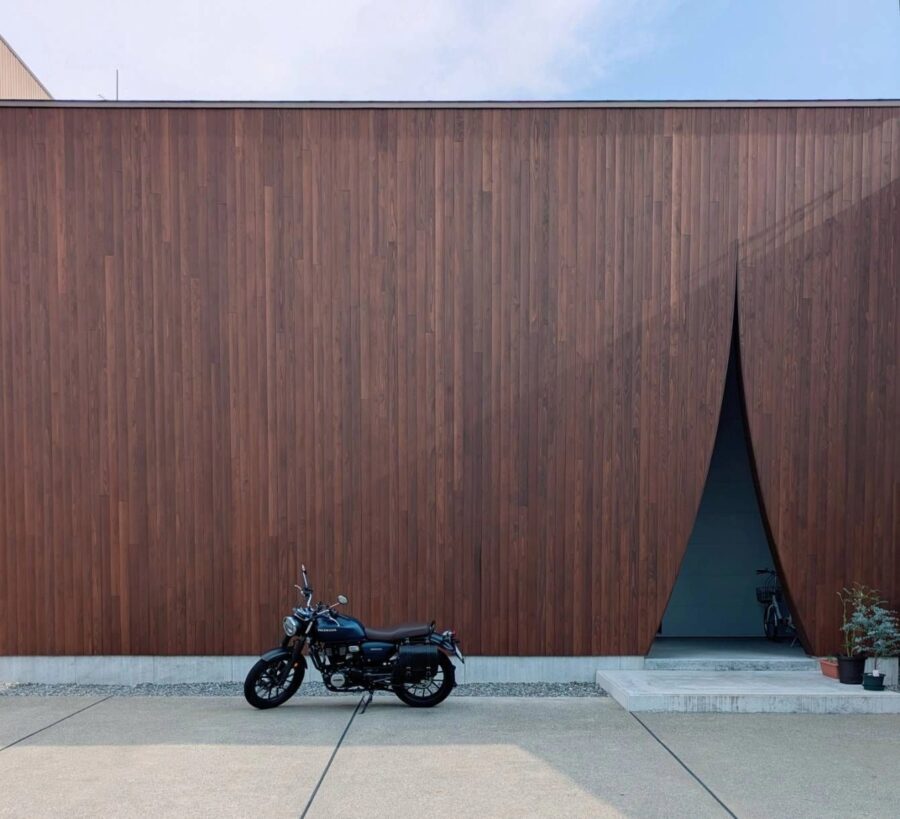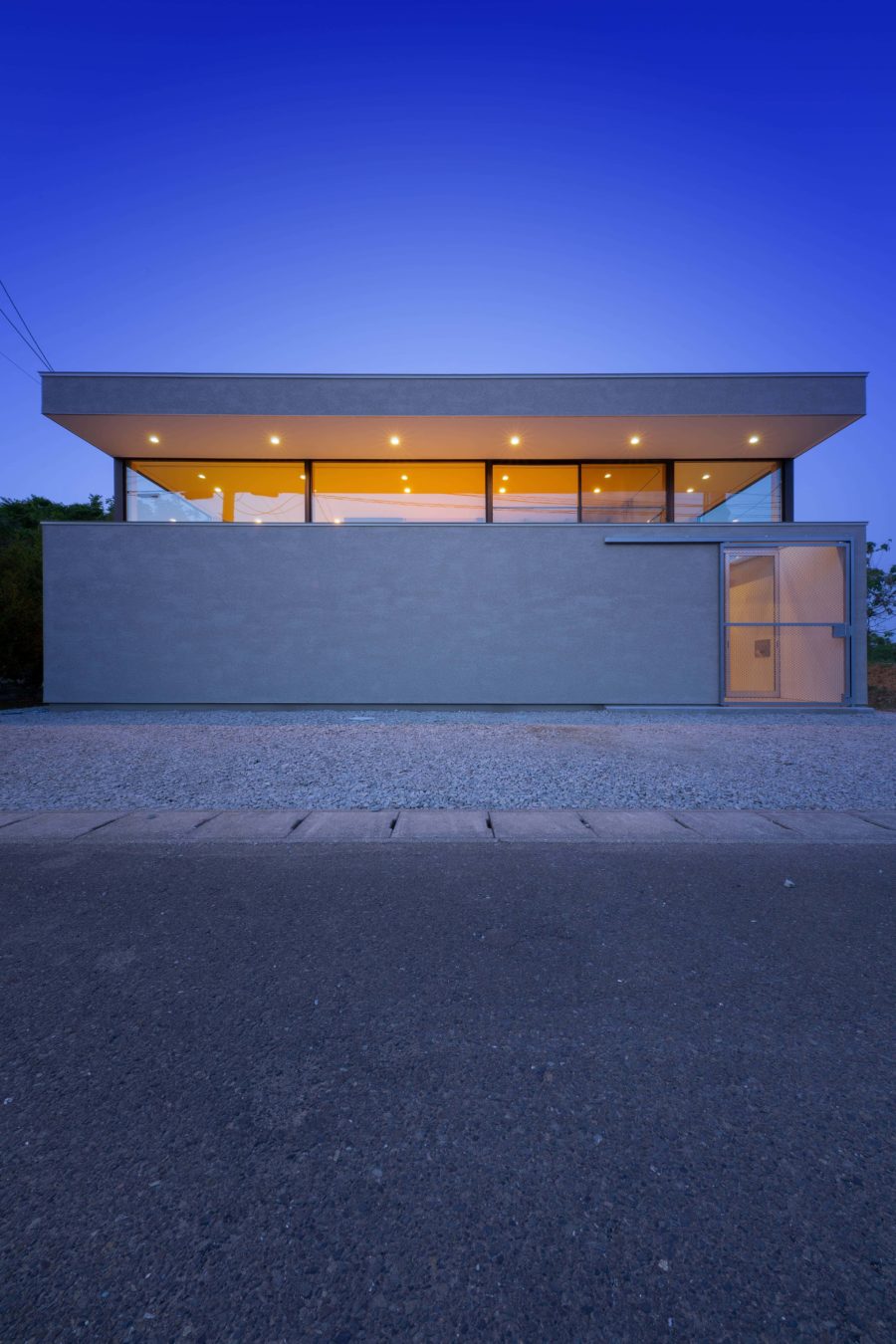亀戸天神に建つ5人家族のための住宅フルリノベーションである。
敷地は、葛飾北斎や歌川広重の浮世絵で有名な亀戸天神社付近に位置しており、春先になると梅や藤の花を見る多くの観光客で溢れている。施主は毎月1日に家族でお参りに行くことが習慣になっており、神社周辺の自然環境をとても気に入っていた。
打合せを重ねていく中で印象的だったのは、住宅全体を「客間」のように捉えていたことであった。ホテル好きと料理好きな夫婦は常に人を招いてもてなす風景をイメージしており、ゲストのために住宅がどうあるべきかがキーワードとなった。
まず間取りは1階を小割りとし、水回りと最小限の寝室を配置、2階は間仕切り壁の大部分を撤去し、広いワンルームとすることでゲストを招き入れるLDKを最大限確保することにした。寝室はオークや杉の木質素材で落ち着いた雰囲気とし、天井の照明や設備は一切付けず、ベッド回りのライン照明によって必要最低限の照度で明るさをコントロールしている。プライベートの寝室とは対称的に、それ以外の空間はカチオン樹脂の左官材で壁天井を仕上げ、トップライトや開口部からの太陽光が美しく照らされることを意図した。2階正面の研ぎ出しカウンターはダイニングキッチンを一直線に繋ぎ、その上には長さ5mの特注造作照明が外に向かって伸びている。造作照明の形は合掌をモチーフにしており、ゲストを想う施主の気持ちに重ねている。スイッチ類はニッチや位置の工夫で可能な限り隠蔽し、既存の窓は手前に障子を隔てて断熱と意匠を兼ね備えた。さらに既存の2本の鉄骨柱は左官で被覆した上に保護タイルを施すことで耐久性を担保した。
住宅を設計するというよりも、むしろホテルやレストランのように計画することで、少し余白のある豊かな暮らしが期待できるのではないかと思っている。(村越勇人)
A guest room-like space completely renovated from a house builder's model house
This is a full house renovation for a family of five in Kameido Tenjin.
The site is located near Kameido Tenjin Shrine, famous for ukiyoe paintings by Katsushika Hokusai and Utagawa Hiroshige. In early spring, the shrine is filled with tourists viewing the plum and wisteria blossoms. The client had a habit of visiting the shrine with his family on the first day of every month and was very fond of the natural environment around the shrine.
What was impressive during our discussions was that they regarded the entire house as a “guest room.” The couple, who both love hotels and cooking, always envisioned a scene where they would invite people over and entertain them, and the keyword was how the house should be for their guests.
First, the first floor was divided into small sections to accommodate water and minimal bedrooms, while on the second floor, most of the partition walls were removed to create a large one-room LDK to maximize the space for inviting guests. The bedrooms are made of oak and cedar wood to create a calm atmosphere, with no ceiling lights or facilities, and the brightness is controlled by line lighting around the beds to minimize the necessary illumination. In contrast to the private bedroom, the rest of the space is finished with cationic resin plaster on the walls and ceilings. It is intended to be beautifully illuminated by sunlight from the top lights and openings. The shape of the lighting is a Gassho (a Japanese traditional wooden palanquin). The shape of the lighting is based on the motif of a palm tree, which reflects the client’s feelings toward her guests. The switches are concealed as much as possible through niches and positioning, and shoji screens separate the existing windows in front of them for both insulation and design. In addition, two existing steel columns were plastered and covered with protective tiles to ensure their durability.
Rather than designing a house, we can expect a rich life with a bit of extra space by planning it more like a hotel or restaurant. (Yuto Murakoshi)
【亀戸天神の客間】
所在地:東京都江東区
用途:戸建住宅
クライアント:個人
竣工:2024年
設計:HAGISO
担当:宮崎晃吉、村越勇人
施工:Double Box
撮影:堀越圭晋(エスエス)、末吉祐太(HAGISO)
工事種別:リノベーション
構造:鉄骨造
規模:地上2階
敷地面積:154.7m²
建築面積:75.83m²
延床面積:129.7m²
設計期間:2022.09-2023.02
施工期間:2023.12-2024.04
【Guest room in Kameido Tenjin】
Location: Koto-ku, Tokyo, Japan
Principal use: Residence
Client: Individual
Completion: 2024
Architects: HAGISO
Design team: Mitsuyoshi Miyazaki, Yuto Murakoshi
Construction: Double Box
Photographs: Keishin Horikoshi / SS, Yuta Sueyoshi / HAGISO
Construction type: Renovation
Main structure: Steel
Building scale: 2 stories
Site area: 154.7m²
Building area: 75.83m²
Total floor area: 129.7m²
Design term: 2022.09-2023.02
Construction term: 2023.12-2024.04








