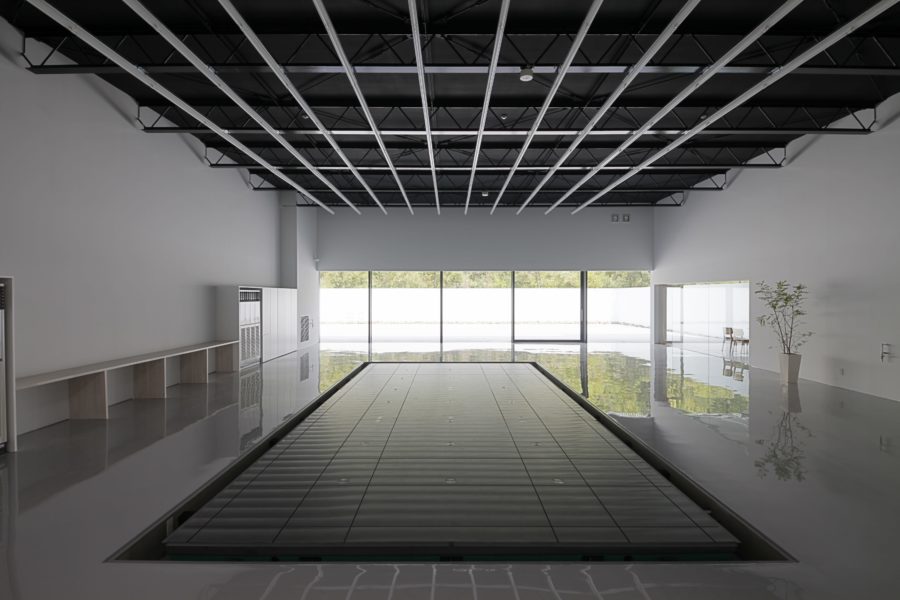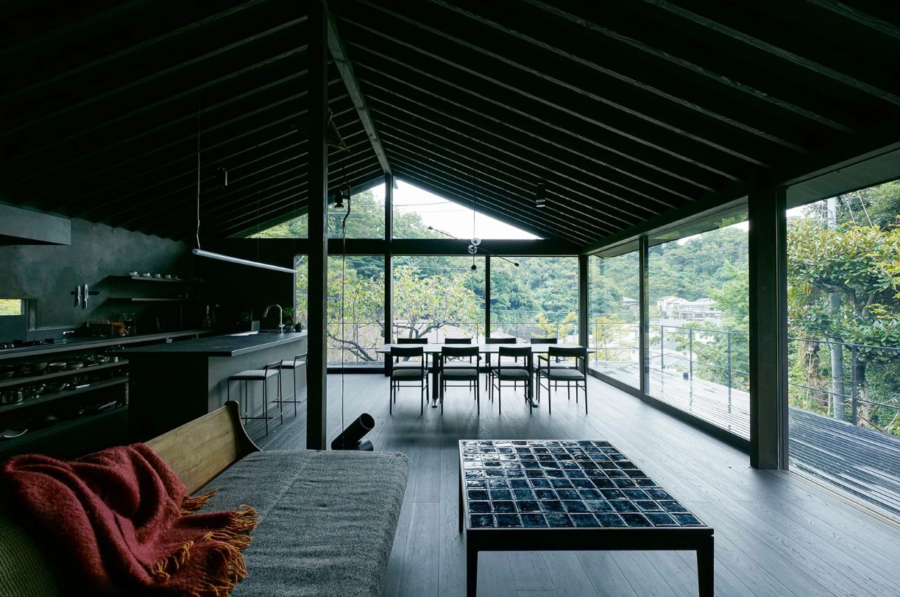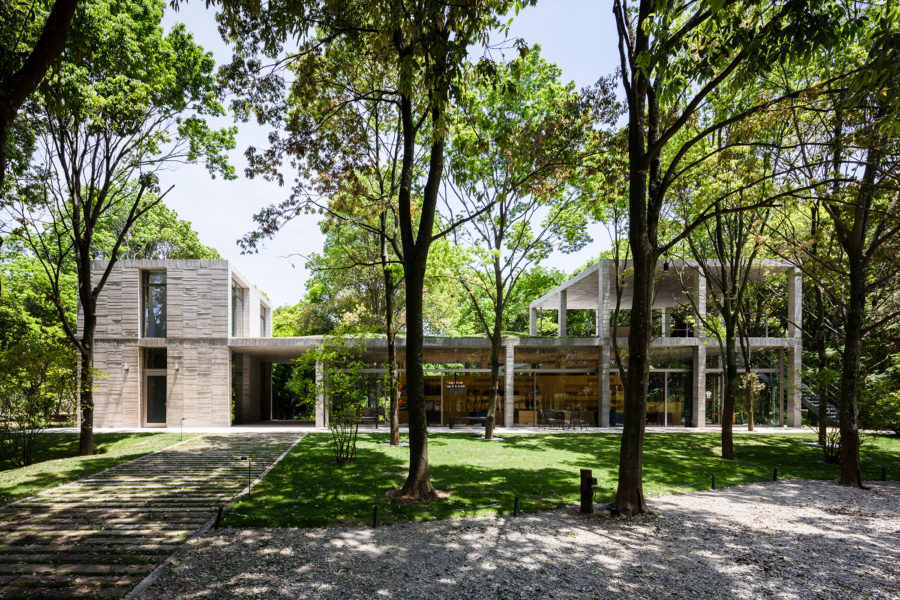ホーチミンから東に100km弱離れた、ビンチャウという緑豊かな村にある温泉リゾートが本プロジェクトの敷地に当たる。
ここには、ベトナムでも数少ない貴重な温泉の源泉があり、この温泉をより活かした集客力がある施設に更新することが命題とされた。
いわゆる設計要求がなかったため、まずは企画段階からプロジェクトを開始した。我々は敷地の一部である北東部をSPA/ONSENエリアとし、森と融合した温泉テーマパークとする提案が通り、設計するにいたった。
今回はその中の「温泉エリア」の中でレセプション・更衣室(屋外の温泉は水着に着替えて利用)・ONSEN(室内)・レストランなど機能をもつ中核施設となるゲストハウスをメインに紹介する。
ゲストハウスでは、敷地の南端(エントランス側)の地面をめくり上げるようなかたちで、2階レベルまで地続きの人工地盤をつくった。これにより、北側の森(SPAエリア)からは傾斜状に地盤面と緑が続き、建物の圧迫感がないようにしている。また、めくり上げた南側には地盤の切断面に2個所の膨らみを付け、それぞれ一般とVIPのシンボリックなエントランスとし、めくり上げた豊かな森から自然の息吹が溢れ出るかのように、端部からは水や緑を滝のように落とし、賑やかなエントランスを演出している。
豊かな自然が広がる地盤面上には周囲に馴染む勾配屋根を掛けた各施設(ONSEN、岩盤浴、SPAマッサージ、バンケットホール、ラウンジ)を配置し、一般的な2階建ての建築とはまったく違った自然を直に感じられる施設とし、インテリアにも、鍾乳洞、水紋、木立、地層など自然のイメージなどを取り込んでいる。また、亜熱帯の地にある温泉プールならではの膜屋根を設置することで、現地に合った温泉文化になるような仕掛けをつくっている。
我々が設計した施設は、温泉という大地の恵みの恩恵を表すシンボルとしながら、森と一体となった「森の器」のような建築を目指している。
今後、さらに豊かな植栽が地盤面を賑わせ、建築と渾然一体となった新たな森に成長することを願っている。(梅澤豪太郎)
Hot spring resort facility blending with subtropical natural environment
The project site is a hot spring resort located in the lush village of Binh Chau, less than 100 km east of Ho Chi Minh City.
It is one of the few places in Vietnam with a valuable source of hot spring water, and the project was tasked with updating the facilities to make better use of this water and attract more visitors.
Since there were no so-called design requirements, we started the project from the planning stage. We proposed to designate the northeastern part of the site as a SPA/ONSEN area, a hot spring theme park integrated with the forest, and the design was accepted.
In this article, we will focus on the guesthouse, the core facility of the SPA/ONSEN area, which includes a reception area, changing rooms (outdoor hot spring baths are available for guests to change into swimsuits), an ONSEN (indoor) area, and a restaurant.
In the guesthouse, the ground at the site’s southern end (entrance side) was raised to the second-floor level to create an artificial ground. This allows the ground surface and greenery to continue sloping down from the forest (SPA area) on the north side so that the building does not feel oppressive. On the south side of the building, two bulges were added to the cut surface of the ground to create symbolic entrances for the general public and VIPs, respectively.
The facilities (ONSEN, Bedrock bath, SPA massage, Banquet hall and Lounge), each with a sloping roof that blends in with the surroundings, are placed on the ground level where the rich nature spreads out. The interior also incorporates images of nature, such as limestone caves, water patterns, groves, and geological formations. Installing a membrane roof, unique to a hot spring pool in a subtropical location, is a device to create a hot spring culture that fits the local area.
The facility we have designed is intended to be a symbol of the bounty of the earth in the form of hot springs, while at the same time being an architectural “vessel for the forest” that is in harmony with the forest.
We hope that the ground will be covered with even richer vegetation in the future and grow into a new forest that is in harmony with the architecture. (Gotaro Umezawa)
【Minera Hot Springs Binh Chau 温泉リゾート(温泉エリア)】
所在地:ベトナム、ビンチャウ
用途:レジャー施設
クライアント:Saigon-Binh Chau Tourist Joint Stock Company
竣工:2020年
設計:NSDAt
担当:五十嵐雄介、梅澤豪太郎、栃原琢己、今井 徹、山田圭誠
ランドスケープ:TOA
照明設計:BEAM
サイン設計:daruman
現地協力:TPLUS ARCHITECTURE
施工:NEW TECONS
撮影:TOMQAST
工事種別:新築
構造:S造、RC造
規模:地上2階
敷地面積:25,756m²
建築面積:7,014m²
延床面積:11,985m²
設計期間:2017.08-2018.06
施工期間:2018.10-2020.05
【Minera Hot Springs Binh Chau Hot Spring Resort (Hot spring area)】
Location: Vung tau, Vietnam
Principal use: Leisure facility
Client: Saigon-Binh Chau Tourist Joint Stock Company
Completion: 2020
Architects: NSDAt
Design team: Yusuke Igarashi, Gotaro Umezawa, Takumi Tochihara, Toru Imai, Keisei Yamada
Landscape: TOA
Lighting design: BEAM
Sign design: daruman
Local cooperation: TPLUS ARCHITECTURE
Construction: NEW TECONS
Photographs: TOMQAST
Construction type: New Building
Main structure: Steel, Reinforced Concrete
Building scale: 2 stories
Site area: 25,756m²
Building area: 7,014m²
Total floor area: 11,985m²
Design term: 2017.08-2018.06
Construction term: 2018.10-2020.05








