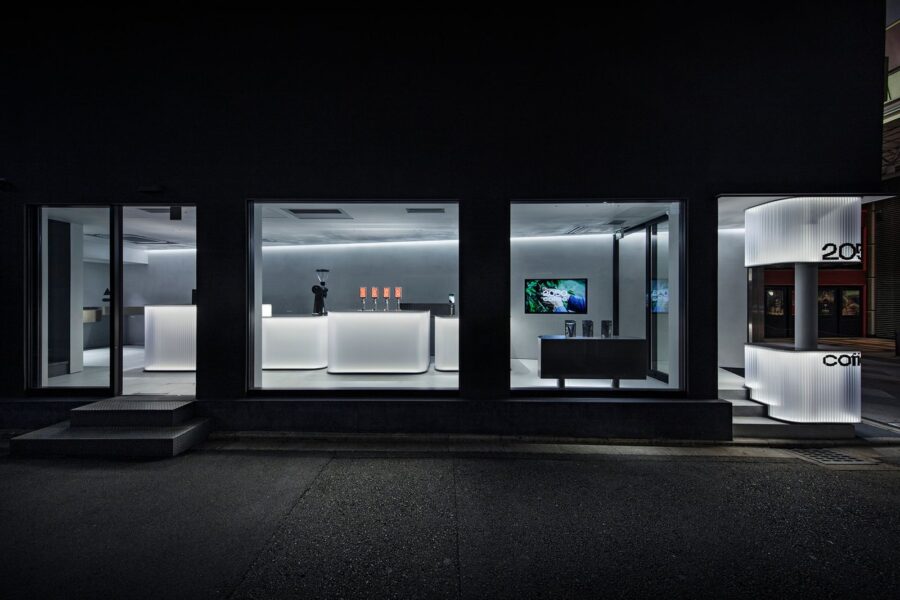やさしく、街に佇む。
街と家とを繋ぐ土間空間。カーテンの隙間から差し込む光の中、観葉植物がひなたぼっこ。
家族が集うリビングには、スギの大黒柱が立ち、木の香を届ける。
キッチンから覗く家族の様子が微笑みを生む。(刈谷昌平)
A residence where the family gathers around a symbolic living room
It is gently nestled in the city.
The earthen floor space connects the town and the house. A houseplant basks in the light that filters through the gap between the curtains.
In the living room, where the family gathers, a cedar pillar brings the scent of wood to the room.
The view of the family from the kitchen brings a smile to the face. (Shohei Kariya)
【HS-house】
所在地:栃木県大田原市
用途:戸建住宅
竣工:2022年
設計:刈谷建築設計事務所
担当:刈谷昌平
施工:平政工務店
撮影:大野弘行
工事種別:新築
構造:木造
規模:平屋
敷地面積:298m²
建築面積:109m²
延床面積:107m²
設計期間:2020.11-2021.09
施工期間:2021.10-2022.05
【HS-house】
Location: Otawara-shi, Tochigi, Japan
Principal use: Residence
Completion: 2022
Architects: KARIYA ARCHITECT&ASSOCIATES
Design team: Shohei Kariya
Construction: Hiramasa Koumuten
Photographs: Shohei Kariya
Construction type: New Building
Main structure: Wood
Building scale: 1 story
Site area: 298m²
Building area: 109m²
Total floor area: 107m²
Design term: 2020.11-2021.09
Construction term: 2021.10-2022.05








