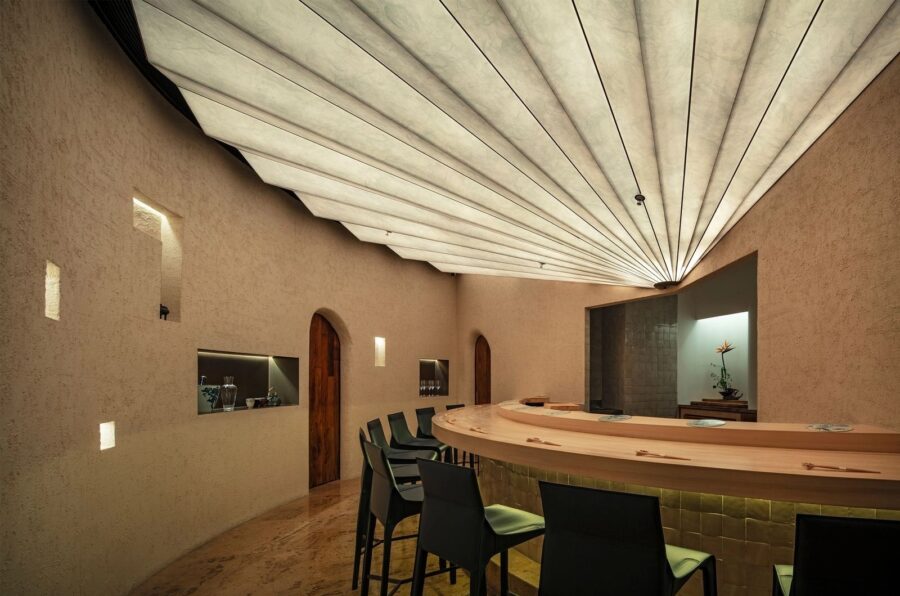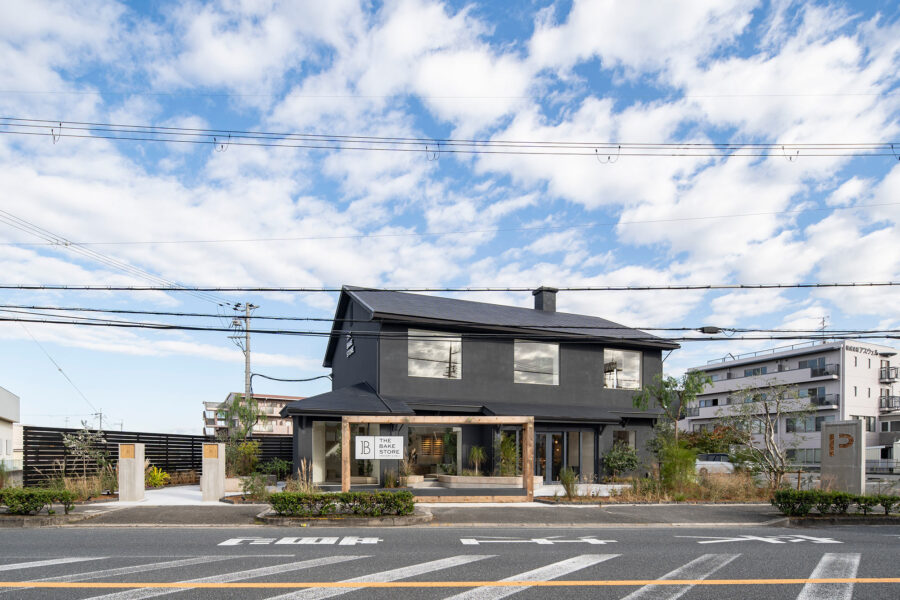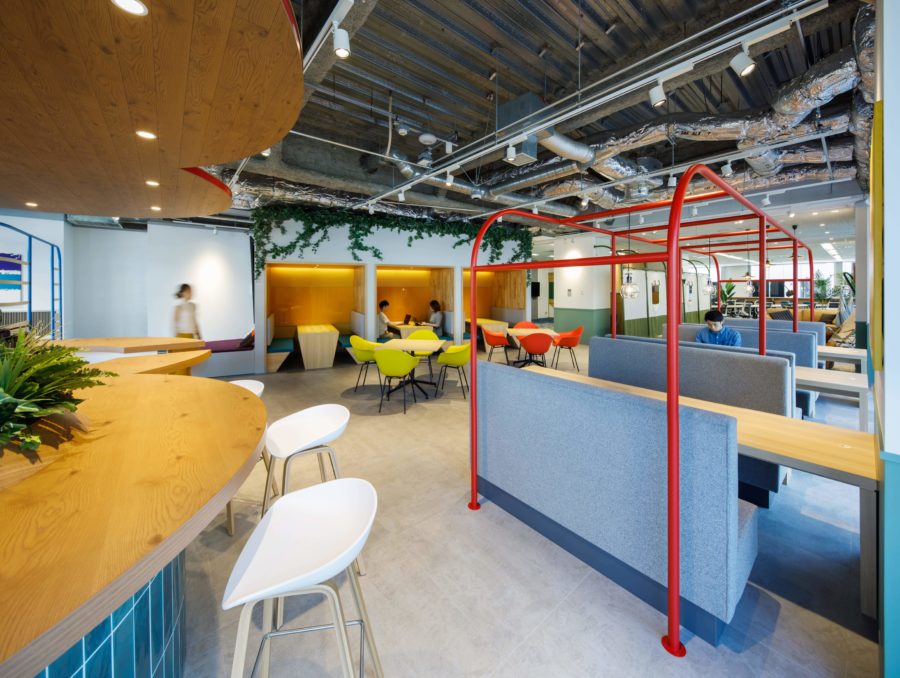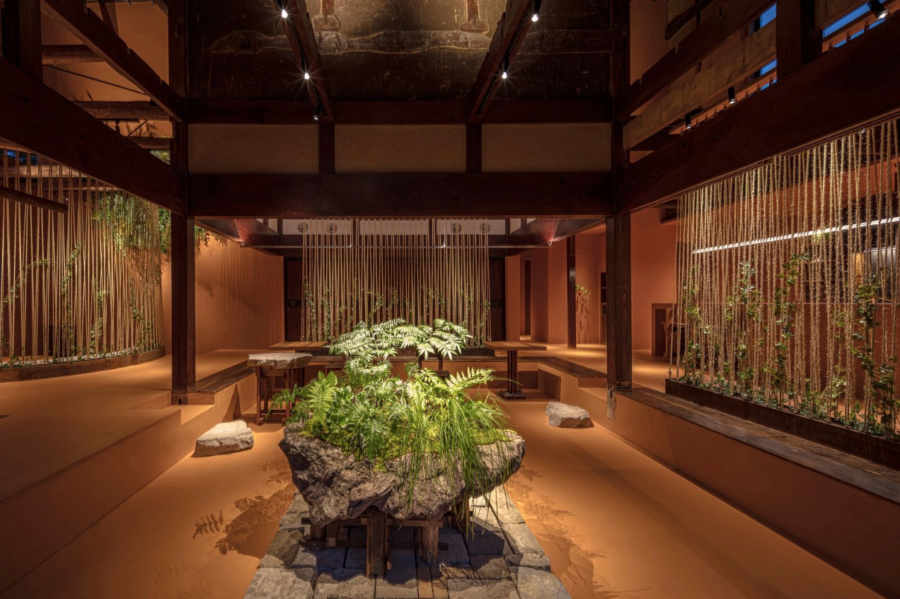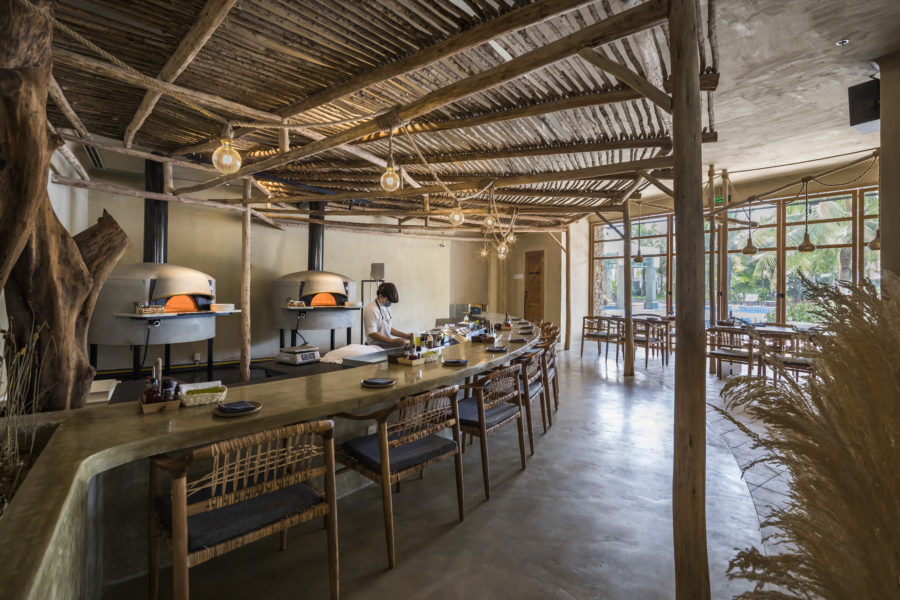広島市内に建つ設計者の自邸。初めて敷地を訪れたとき、目の前の江波山を貫通するトンネルと擁壁によって敷地のほとんどが日影で覆われ、トンネルを抜けるとさまざまな企業の工場が建ち並ぶためか車の往来が多い。かたちも不整形であり、このネガティブな条件が先行する敷地は、周辺地域の中では扱いづらく、どこか取り残された場所のように見えたが、住宅やビルが混在する市街地とは思えない緑豊かな環境の広がりは、それらを上回る魅力に感じられた。
建物内から見える遠景を取り込むだけでなく、自らつくり出した近景を環境に重ね合わせることで建築、周辺環境、庭が渾然一体と繋がる関係を生み出したいと考えた。この敷地では地表面を建築の主体として考えたとき、擁壁と日影に向き合うばかりで、建築と緑の地続きで豊かな関係は生まれそうもない。そこで高低差のある擁壁をそれぞれ計測したところ、緑豊かな景色が一望できる高さは地表面からおよそ4mから存在することが分かった。
2階を主体となる家族の集まる場とし、その内外の境界に植栽で満たされた半外の場を環境と建築を繋ぐ「接庭(つぎにわ)」と定義して設えた。接庭は地表面からの高さを4mに近づけることで緑豊かな遠景と水平に重なり合い、奥行きのある風景が生み出された。また、接庭は樹木へ採光が行き渡るよう南東方向に伸ばすことで奥行きの異なる雁行形状となり、耐力壁も併行して配置することで日射しや隣地からの視線を緩やかに調整する。接庭と共に入り組んだ建築の外形は、江波山南西の景色と重なり合い、街並に新しい風景をかたちづくる。
接庭と定義した場が近景となり、遠景と重なることで風景となる。地表からもち上げた接庭によって、内から見た暮らしと環境、外から見た建築と環境が接ぎ合わされた、相補的な関係性をつくり出した。(小松隼人)
A residence with a garden 4m above the ground level, overlapping horizontally with the distant view
The architect’s residence in Hiroshima City. When we visited the site for the first time, most of the site was covered by shadows caused by the tunnel and retaining wall that passes through Mt. The site, with its irregular shape and negative conditions, was difficult to deal with in the surrounding area, and it seemed to be somewhat left out.
We wanted to create a relationship between the architecture, the surrounding environment, and the garden by incorporating the distant view seen from inside the building and superimposing the near view we created on the environment. On this site, when considering the ground surface as the main subject of the architecture, it is unlikely to create a rich and continuous relationship between the architecture and the greenery, as it only faces the retaining wall and the sun’s shadows. We measured the height of each retaining wall and found that the height from which a view of lush greenery can be enjoyed starts at about 4 meters above the ground surface.
The second floor is the main gathering place for the family, and a semi-outdoor space filled with plants was defined as a “Tsuginiwa,” or garden that connects the architecture to the environment. By setting the Tsuginiwa 4m above the ground surface, the garden overlaps horizontally with the lush greenery in the distance, creating a landscape with depth. The Tsuginiwa is extended to the southeast to allow light to penetrate the trees, creating a geese-path shape with different depths, and the bearing wall is placed in parallel with the garden to modulate the sunlight and the line of sight from the neighboring land. The exterior form of the building, which is intricate with the Tsuginiwa, overlaps with the view to the southwest of Mt. (Hayato Komatsu)
The place defined as the Tsuginiwa becomes the near view, and when it overlaps with the distant view, it becomes a landscape. The garden, raised from the ground surface, creates a complementary relationship between life and the environment as seen from the inside, and architecture and the environment from the outside.
【江波の家】
所在地:広島県広島市
用途:戸建住宅
クライアント:個人
竣工:2019年
設計:小松隼人建築設計事務所
担当:小松隼人、小松涼子
構造設計:堀江聡建築設計事務所
施工:ホームテック
撮影:矢野紀行
工事種別:新築
構造:木造
規模:地上2階
敷地面積:196.12m²
建築面積:72.87m²
延床面積:117.57m²
設計期間:2018.03-2018.11
施工期間:2018.12-2019.10
【House in Eba】
Location: Hiroshima-shi, Hiroshima, Japan
Principal use: Residence
Client: Individual
Completion: 2019
Architects: Hayato Komatsu Architects
Design team: Hayato Komatsu, Ryoko Komatsu
Structure engineer: Satoshi Horie Architects
Contractor: Home Tech
Photographs: Toshiyuki Yano
Construction type: New Building
Main structure: Wood
Building scale: 2 stories
Site area: 196.12m²
Building area: 72.87m²
Total floor area: 117.57m²
Design term: 2018.03-2018.11
Construction term: 2018.12-2019.10


