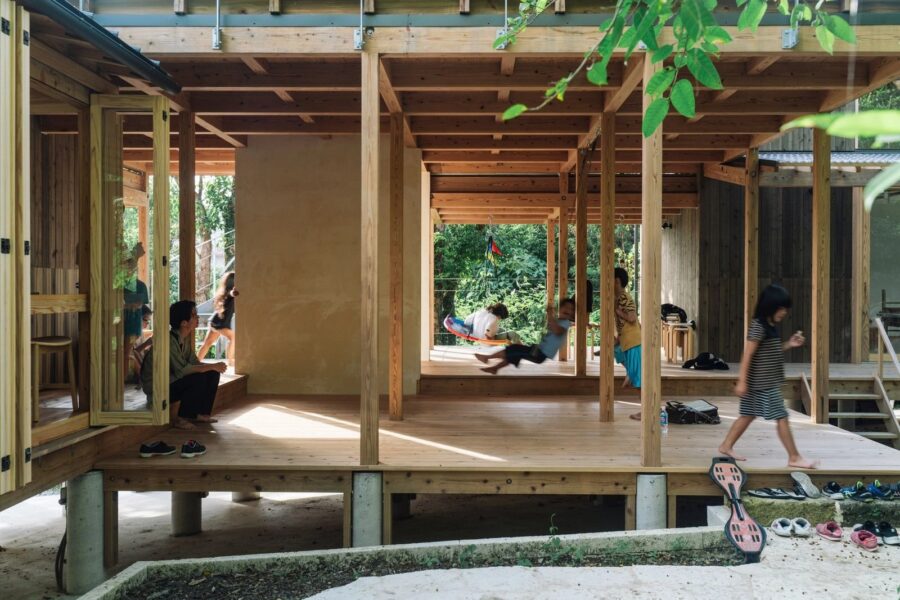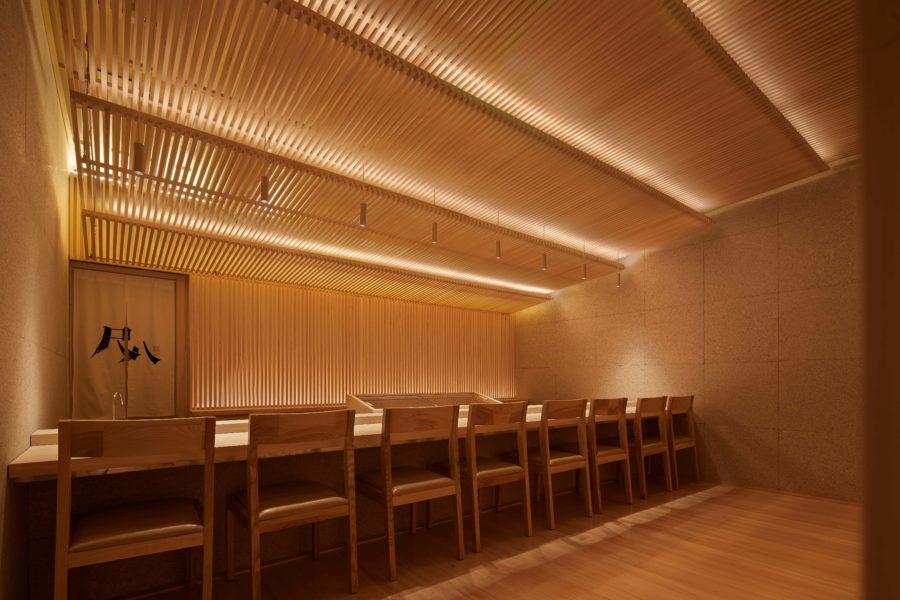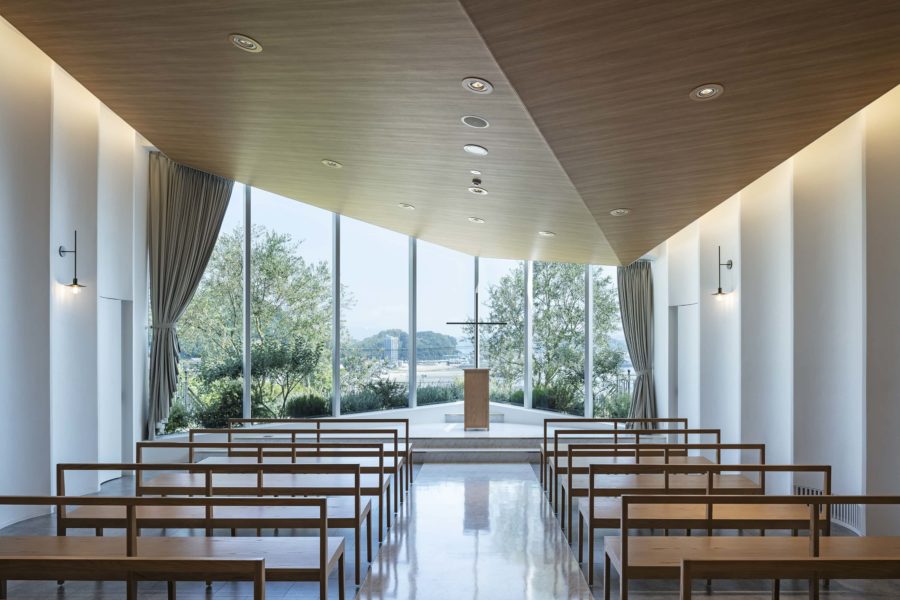夕陽の綺麗な福間海岸近くに、友人でもある施主が昭和54年竣工の古家付き土地を見けてきた。この古家をショップ併用の民泊へとリノベーションできないかと相談されたのがプロジェクトの始まりである。
木造平屋の入母屋造り。プリント合板の外壁、ポリカーボネイト波板の庇など、チープなリフォームを施された跡はあったが、もともとの構造がしっかりつくられていることは一見して分かる。無節の桧の柱、立派な地松の太鼓梁、さらに長スパンの丸太桁は圧巻である。昭和54年は古民家と呼べるほどには古くなく、しかし、良い材料が安く手に入り、地方では庶民でも立派な木造が建てられた最後の時代であろう。自分なりの解釈で再構築こそすれ、腕の良い大工がプライドをもって建てた建築と対話し、その忘れられた良さを蘇らせることは、建築に携わる者の使命である。
ショップは道路側からのアクセス、民泊はもとの玄関をそのまま縮小して計画し、動線と干渉する構造への影響のない柱は抜く。土間に落ちる柱は柱脚を差し替え、壁は構造用合板を適所に追加し必要な耐力壁を確保する。水平剛性は野地板下の母屋間をブレースで固定することで確保している。断熱について、土壁はすでに十分は断熱性能を保持していると判断して現状維持、新たにつくる壁内、住宅部の屋根野地板裏はグラスウールで、床下は押出法ポリスチレンフォームで補強している。
最初から天井をバラすことは考えていたが、平屋の入母屋は棟が高い。棟木下で約5.3mもある。道路側にショップ、庭側に民泊と計画すれば、必然的に棟木に並行に巨大な壁が出てくる。しかし5.3mもの壁で仕切るだけでは折角の架構が感じられず、何よりヒューマンスケールに欠ける。そこで民泊側の大壁2.1mから上を店舗側へセットバックさせてみる。民泊側には2.1m高さのキャットウォークが生じ、反対にショップ側には下がり天井が生じる。ショップは土間床で民泊の床よりも低いため、下がり天井は2.33mと適度な高さになる。民泊側のキャットウォーク上では柱が現しになり、ガラス瓦のトップライトから降り注いでくる外光により、架構が美しく浮かび上がる。
上記の手法を改めて振り返ってみると、かつては天井に隠されていた架構を現しにする一方で、かつては真壁として現しにされていた桧柱を大壁で隠すといった、ネガとポジを反転させるレトリックであった。隠してこそ美しいと考えられていたダイナミックな架構を開けっぴろげに見せてしまうのは、かつての大工さんからは破廉恥と怒られるかもしれない。しかし、貧弱な建築が幅を利かせるようになってしまった現代だからこそ、そのマッチョな裸体を大いに見せてほしいと我々は思ってしまうのだ。(堤 由匡)
A private lodging with a shop, which dynamically reveals the hidden structure
Near Fukuma Beach, where the sunsets are beautiful, the owner, also a friend, came across a lot with an old house completed in 1979. The project began when the client asked us to renovate this old house into a private lodging with a store.
The house is a one-story wooden structure with a gabled roof. Although there were traces of cheap remodeling, such as printed plywood exterior walls and polycarbonate corrugated eaves, it was clear at first glance that the original structure was solidly built. The knotless Japanese cypress pillars, magnificent ji-matsu (Japanese white pine) drum beams, and long-span log girders are a sight to behold. The house was not old enough to be called an old private house in 1979, but it must have been the last period when good materials were cheaply available, and even ordinary people in rural areas could build fine wooden structures. It is the mission of those constructing these houses to talk with these buildings, built with pride by skilled carpenters, and to revive their forgotten qualities, if only by reconstructing them in one’s own interpretation.
The store is accessed from the street side, and the guest house is planned by reducing the size of the original entrance and removing columns that interfere with the flow line and have no effect on the structure. Columns that drop to the earthen floor are replaced with new column legs, and structural plywood is added in appropriate places to secure the necessary load-bearing walls. Horizontal rigidity is secured by bracing between the purlins under the baseboards. The new walls and the back of the roof baseboard in the residential section are reinforced with glass wool, and the subfloor is reinforced with extruded polystyrene foam.
We had considered dismantling the ceiling from the beginning, but the one-story irimoya has a high ridge. It is approximately 5.3m under the ridge. If the store is planned to be on the street side and the guest house on the garden side, a huge wall will inevitably appear parallel to the ridgepole. However, a 5.3-meter wall alone would not give a sense of the structure, and more importantly, it would lack a human scale. Therefore, we decided to set back the 2.1-meter wall on the residential accommodation side to the store side. A 2.1-meter-high catwalk is created on the residential side, while a lowered ceiling is made on the store side. The store has a dirt floor, which is lower than the guest house floor, so the drop ceiling is 2.33m, which is an appropriate height. The pillars are exposed on the catwalks on the residential side, and the light from the glass-tiled top light brings the structure to life beautifully.
Looking back at the above technique, we can see that it was a rhetoric that reversed the negative and positive aspects of the building: the structure, once hidden in the ceiling, is now revealed, while the cypress columns, once exposed as actual walls, are now hidden by a large wall. The past carpenters might have been offended by the open display of a dynamic structure considered beautiful only when concealed. However, it is precisely because we live in an age when poor architecture has come to dominate the world that we are eager to see the macho nudity of these artists. (Yoshimasa Tsutsumi)
【昭和54年の架構】
所在地:福岡県福津市
用途:ホテル、店舗
クライアント:個人
竣工:2024年
設計:堤由匡建築設計工作室
担当:堤 由匡
構造設計:黒岩構造設計事ム所
施工:イクスワークス
撮影:八代写真事務所
工事種別:リノベーション
構造:木造
規模:平屋
延床面積:93.1m²
設計期間:2023.04-2023.08
施工期間:2023.09-2024.03
【Frame of 1979】
Location: Fukutsu-shi, Fukuoka, Japan
Principal use: Hotel, Shop
Client: Individual
Completion: 2024
Architects: TSUTSUMI & ASSOCIATES
Design team: Yoshimasa Tsutsumi
Structure engineer: Kuroiwa Structural Engineers
Construction: ExWorks
Photographs: YASHIRO PHOTO OFFICE
Construction type: Renovation
Main structure: Wood
Building scale: 1 story
Total floor area: 93.1m²
Design term: 2023.04-2023.08
Construction term: 2023.09-2024.03








