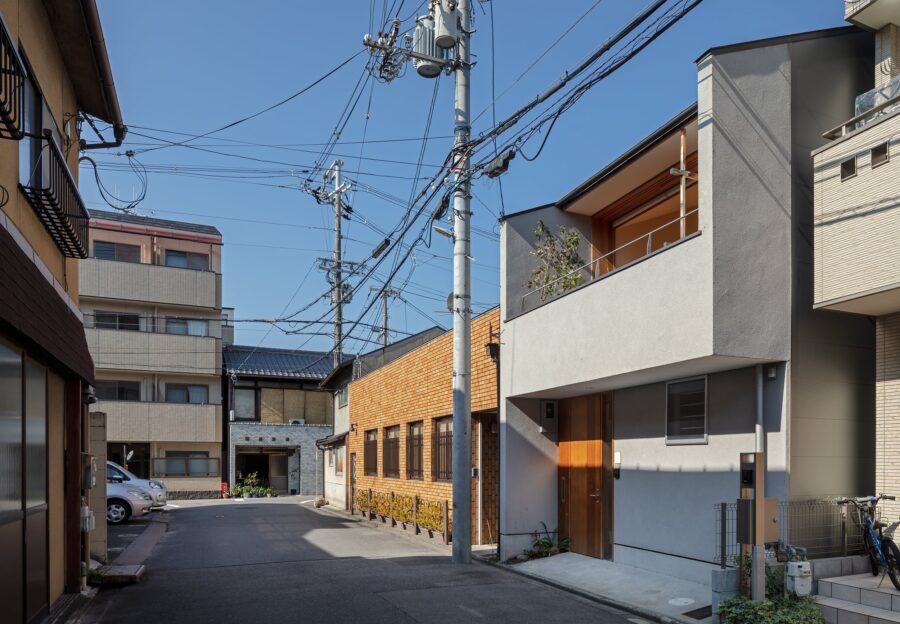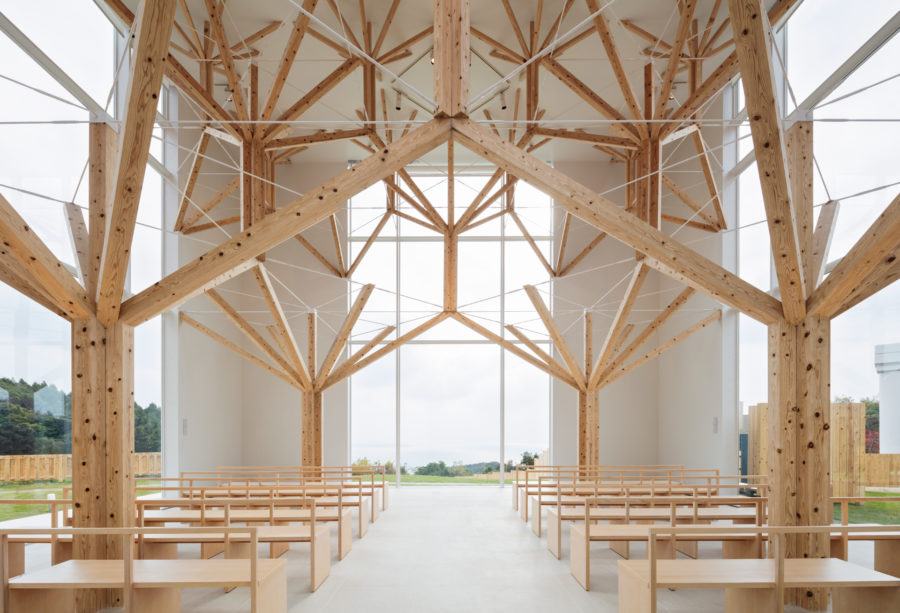郊外の住宅地、見晴らしのよい場所に位置するこの住宅は、景観は素晴らしいもののあまりにもあっけらかんと建っていた。西側に無防備に開かれた計画だったのである。西陽がまともに当たる環境での暮らしは、決して快適ではなかったはずだ。
そこで我々は、既存の屋根を西側に引き伸ばすことを考えた。そうすることで西陽を遮ることができるようになる。またこの屋根は陽射しを遮るだけではなく、その下での新しい生活を想像させる。雨の日も陽射しの強い日も快適に暮らせることだろう。
さらに屋根の上に芝生を植えることで、地域環境にも優しくなり、断熱材としてもひと役買っている。屋根の上でのワクワクする生活も予感させる。ご飯を食べても、お茶を飲んでも気持ちいい場所になるし、テントを張ってもいいかもしれない。どんどん楽しんでほしい。
この大きな屋根は、暮らしの夢が広がる屋根である。(納谷 新)
A house with a stretched roof that expands the possibilities of life
Located in a suburban residential area with a great view, the house was too plainly built, although the view was spectacular. It was planned to be unprotected and open to the west. Living in an environment where the sun shines on the west side of the house must have been very uncomfortable.
We decided to extend the existing roof to the west. This would block the sun’s rays from the west. This roof blocks the sun and makes one imagine a new life under it. It will be a comfortable place to live, even on rainy days or sunny days.
Furthermore, planting grass on the roof will be friendly to the local environment and also act as a heat insulator. It also foreshadows an exciting life on the roof. It will be a pleasant place to eat, drink tea, and maybe even pitch a tent. We hope you will enjoy it as much as possible.
This large roof is a roof that expands the dream of living. (Arata Naya)
【新石川の住宅】
所在地:神奈川県横浜市
用途:戸建住宅
クライアント:個人
竣工:2018年
設計:/360°
担当:納谷 新
プロデュース:株式会社リビタ
施工:株式会社青木工務店
撮影:吉田 誠
工事種別:リノベーション
構造:木造
規模:地上2階
敷地面積:222.47m²
建築面積:94.83m²
延床面積:119.9m²
設計期間:2017.10-2018.04
施工期間:2018.04-2018.12
【House in Shinishikawa】
Location: Yokohama-shi, Kanagawa, Japan
Principal use: Residence
Client: Individual
Completion: 2018
Architects: /360°
Design team: Arata Naya
Produce: ReBITA
Construction: AOKI KOMUTEN
Photographs: Makoto Yoshida
Construction type: Renovation
Main structure: Wood
Building scale: 2 stories
Site area: 222.47m²
Building area: 94.83m²
Total floor area: 119.9m²
Design term: 2017.10-2018.04
Construction term: 2018.04-2018.12








