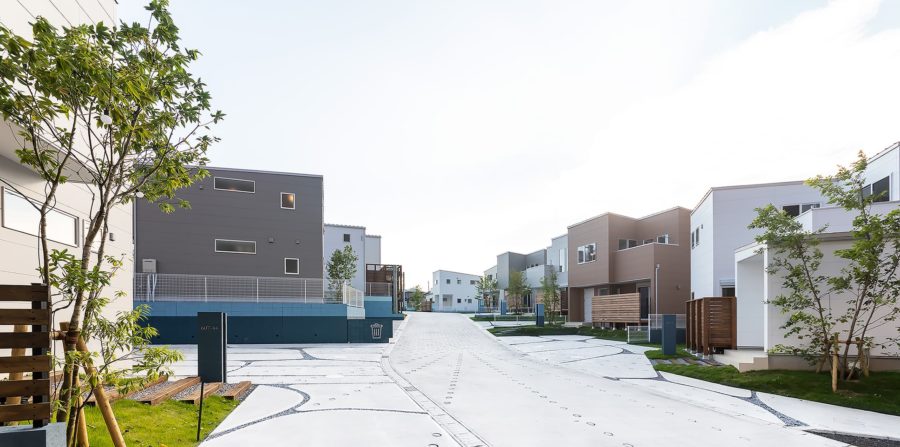ジャカルタのエネルギッシュなジャラン・セノパティに、スペシャルティコーヒーショップ兼レストラン〈One Fifteenth Coffee〉がオープンした。建物のファサード、内部の間仕切り、天井設備には籐(トウ)の編み込みが施され、インドネシアの伝統工芸と共鳴するナチュラルで心地よいトーンを演出している。外からの光、熱、騒音を遮るスクリーンとして機能する一方で、籐の編み目は内部の空間をやわらかく定義し、内包し、繋げている。(Zhi Xiong Chan)
Rattan weave screens mediate the building’s exterior whilst defining and softening the spaces inside
Jakarta’s energetic Jalan Senopati is the home to specialty coffee shop and restaurant One Fifteenth Coffee. Woven rattan is applied to the building façade, internal partitions and ceiling fixtures, setting a natural and welcoming tone that resonates with Indonesia’s craft traditions. Whilst acting as a screen to mediate light, heat and noise from outside the building, the rattan weave softly defines, contains and connects spaces in the interior. (Zhi Xiong Chan)
【One Fifteenth Coffee Senopati】
所在地:ジャカルタ
用途:レストラン
クライアント:One Fifteenth Coffee
竣工:2019年
設計:ZXC Studio
担当:Zhi Xiong Chan
籐編みスクリーン:BYO Living
施工:Amole GK
撮影:Chris Bunjamin
工事種別:リノベーション
構造:RC造
規模:地上2階(ファサード)地上1階(内装)
延床面積:130m²
設計期間:2019.02-2019.05
施工期間:2019.03-2019.10
【One Fifteenth Coffee Senopati】
Location: Jakarta
Principal use: Restaurant
Client: One Fifteenth Coffee
Completion: 2019
Architects: ZXC Studio
Design team: Zhi Xiong Chan
Rattan screens: BYO Living
Construction: Amole GK
Photographs: Chris Bunjamin
Construction type: Renovation
Main structure: RC
Building scale: 2 stories (Facade) 1 story (interior)
Total floor area: 130m²
Design term: 2019.02-2019.05
Construction term: 2019.03-2019.10








