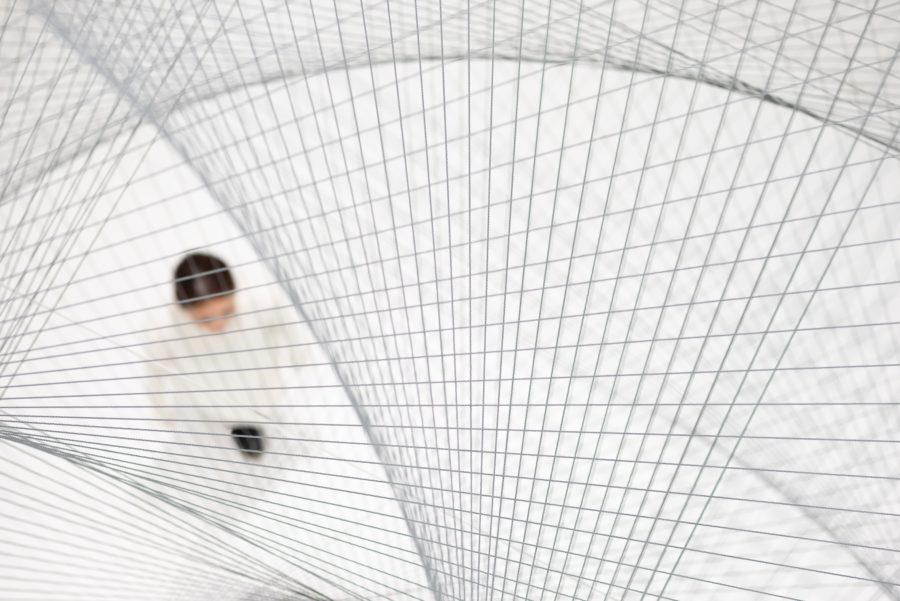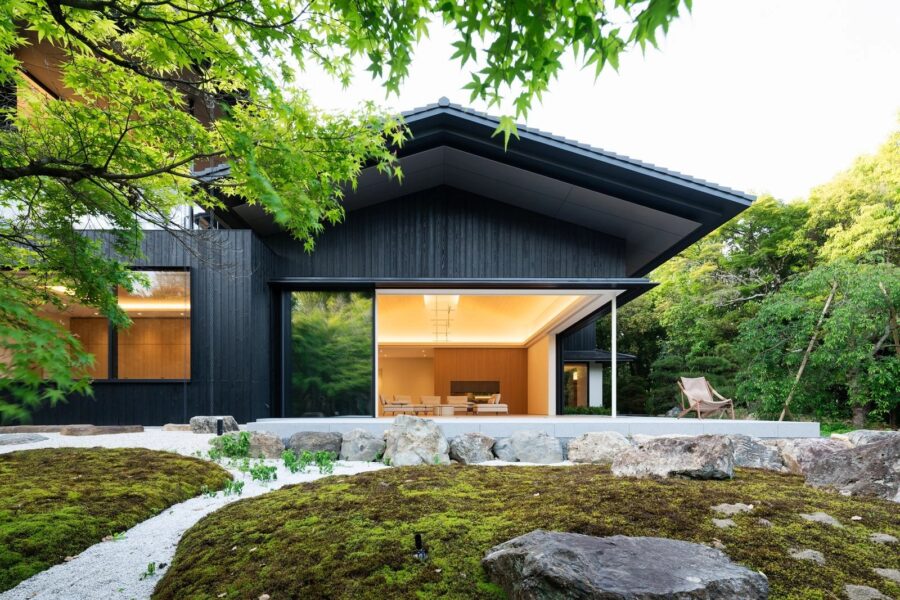スポーツの起源は遊びであった、という考えをヒントに、すべての行動の原点に〈楽しさ〉を据える「NEWEST FUN」というコンセプトを立案。
〈楽しさ〉の新しいかたちを提示することで、組織と世の中にこれまでにない体験をもたらすための拠点となることを目指した。(嶋﨑 迅)
An office that generates innovation through fun, interspersed with mechanisms that induce action
Taking a cue from the idea that sports originated in play, we developed the concept of “NEWEST FUN,” which places “fun” at the origin of all activities.
By presenting a new form of “fun,” we aimed to become a base for bringing unprecedented experiences to the organization and the world. (Jin Shimazaki)
【MIZUNO ENGINE】
所在地:大阪府大阪市住之江区南港北1-12-35
用途:オフィスインテリア
クライアント:ミズノ
竣工:2022年
設計:コクヨ
担当:大西理人、嶋崎 迅、藤岡尚子
PM:日建スペースデザイン
協力(建築):日建設計
協力(サイン):ahd osaka(阪急阪神マーケティングソリューションズ)
施工:大林組、コクヨ
撮影:Nacása & Partners、エスエス企画、木原慎二(伸和)、ahd osaka(阪急阪神マーケティングソリューションズ)
工事種別:新築
構造:S造
規模:地上3階
敷地面積:15,539.94m²
建築面積:3,589.15m²
延床面積:6,394.58m²
設計期間:2020.10-2021.05
施工期間:2021.06-2022.08
【MIZUNO ENGINE】
Location: 1-12-35 Nankokita Suminoe-ku, Osaka-shi, Osaka, Japan
Principal use: Office interior
Client: MIZUNO
Completion: 2022
Architects: KOKUYO
Design team: Rihito Oonishi, Jin Simasaki, Naoko Fujioka
PM: Nikken Space Design
Cooperation (Architecture): Nikken Sekkei
Cooperation (Sign): ahd osaka (Hankyu Hanshin Marketing Solutions)
Construction: Obayashi Corp, KOKUYO
Photographs: Nacása & Partners, ss kikaku, Shinji Kihara / Shinwa, ahd osaka (Hankyu Hanshin Marketing Solutions)
Construction type: New Building
Main structure: Steel
Building scale: 3 stories
Site area: 15,539.94m²
Building area: 3,589.15m²
Total floor area: 6,394.58m²
Design term: 2020.10-2021.05
Construction term: 2021.06-2022.08








