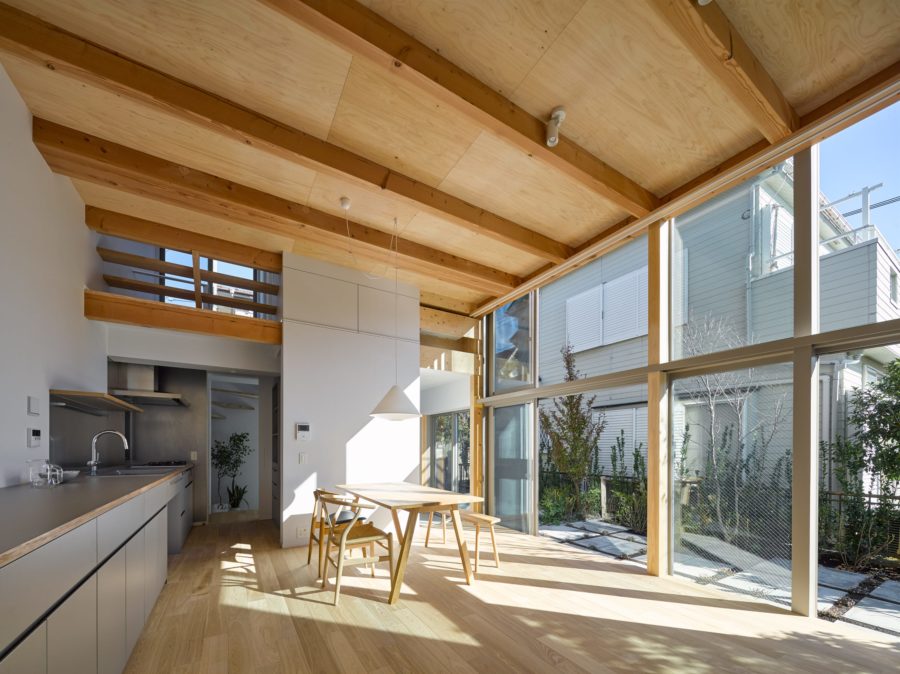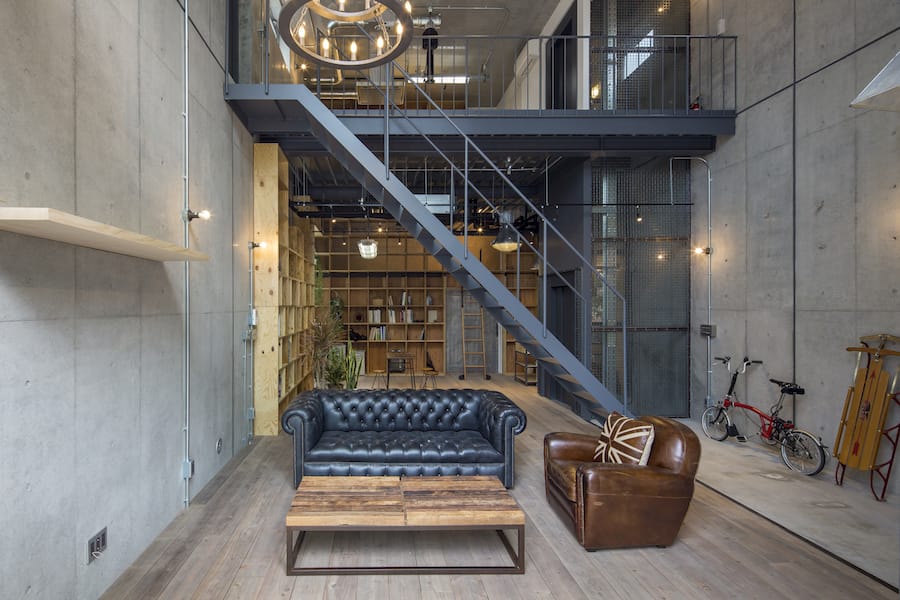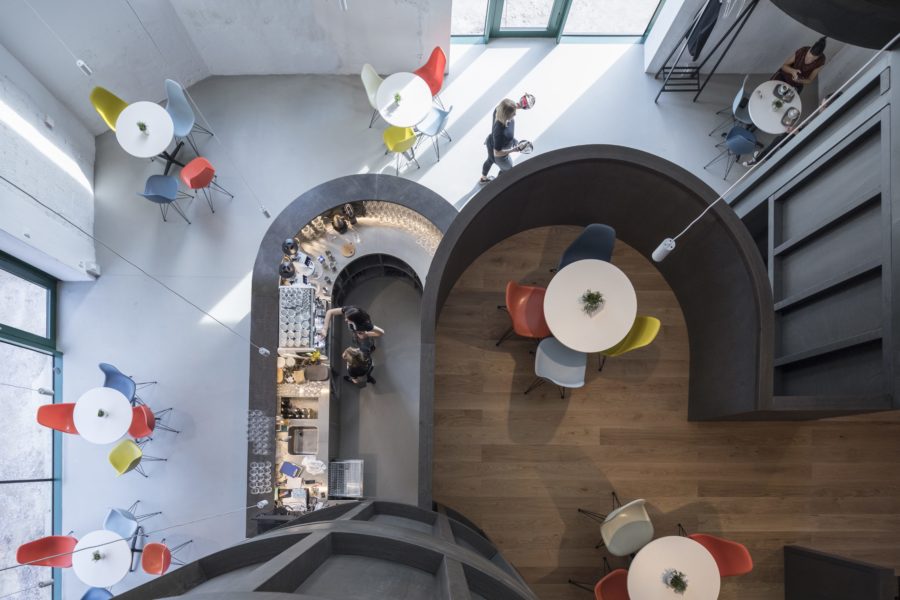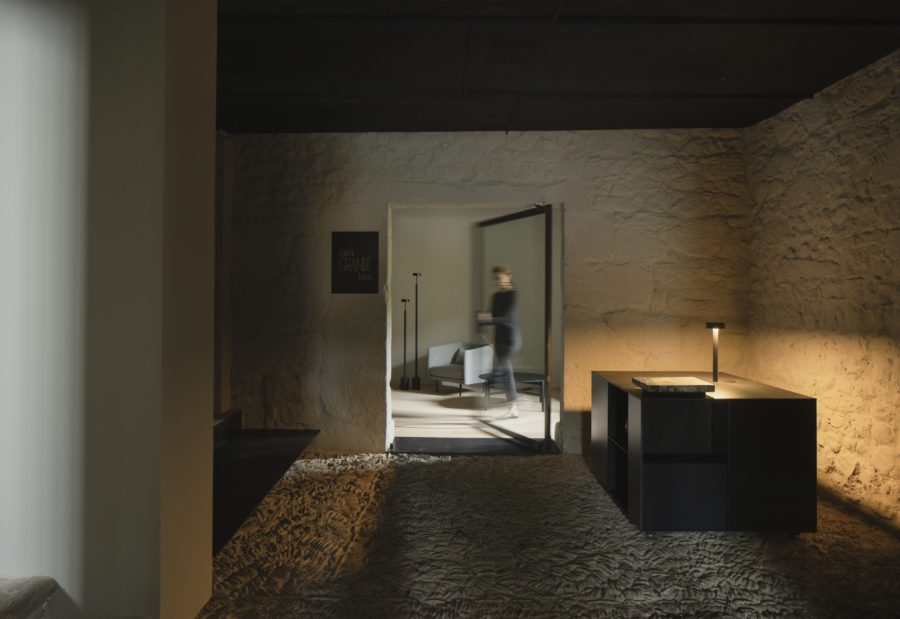〈楽市のアパートメント〉は、福岡県飯塚市の幹線道路から1本入った敷地に建つ木造2階建てのメゾネット型賃貸アパートである。10世帯の賃貸住戸をローコストの条件のもとで設計することを求められた。
不特定な入居者の入れ替わりを考慮し、造作でディテールを積み上げていくのではなく、既製品(標準ディテール)を多用しコストを抑えた。地方都市における一般的な木造アパートと同等の建設コストにしながらも、いかに豊かな空間性を与えることができるかをテーマとした。
地方都市に点在する共同住宅・長屋は、建築を大きな1つのボリュームにまとめ、敷地の余った部分を住人の共用空間として確保する計画が多い。また、建物先行の計画によって追いやられた共用空間は、完成後に閑散としている現状があり、常に利用されている空間とは言い難い。本計画では、日々使われる外部空間を目指し、集まって住むための住環境の見直しを図った。
細分化した住戸ボリュームを変形敷地に沿うように配置し、建物の間に生じる外部空間を路地、中庭、ポーチ(上部バルコニー)として扱う。路地は角度が与えられた住戸に挟まれることで、視線の方向性がぼかされながら幅の伸縮を繰り返す。歩みを進めることで現れるスぺースに路地が接続され、変化していく奥行きは歩く豊かさを与える。
コンパクトにまとめられた各住戸は、2つの白のユニットと、その間に挟まれた黒の膜によって構成される。白のユニットは、住戸の構造耐力を保持し、プライベート性の高い水回りや寝室などを配置している。黒の膜は、1階の居室に安定した光を落とすハイサイドライトを設けた吹き抜けを含み、密集した住戸群の中での住環境を補完する。
採算性が重視された一般的な木造賃貸アパートとの比較を行い、社会的なニーズを満たしながら形態・住環境改善の可能性を示した。路地空間は、各住戸へアプローチするための通路であると同時に、密集した住戸群の住環境を改善する役割を果たしている。点在する軒下空間は、入居者の生活の気配を感じることができる中間領域として機能し、路地空間に視覚的変化を与える。
外部空間を通して専有部と共用部の領域が緩やかに重なり合い、入居者の個性の表出により展開される風景は、集まって住むことの豊かさになると考えている。入居者によって彩られる外部空間がコミュニティ形成のきっかけとなることを期待している。(角 大輔)
A housing complex where small house forms coexist while involving the outside space
“Apartment in Rakuichi” is a two-story wooden maisonette-style rental apartment building located one street off a main road in Iizuka City, Fukuoka Prefecture. 10 rental units must be designed under low-cost conditions.
Considering the irregular turnover of tenants, the cost was kept down by using many off-the-shelf products (standard details) rather than building up the details with fabrication. The project’s theme was creating a rich spatiality while keeping the construction cost equivalent to a typical wooden apartment building in a regional city.
Apartment buildings and row houses scattered in local cities are often planned to be integrated into one large volume, and the extra space on the site is reserved for the everyday use of residents. In addition, the common spaces relegated to the front of the building are often deserted after completion, and it is difficult to say that these spaces are always used. In this project, we aimed to create exterior spaces that are used daily and to review the living environment for gathering and living.
The subdivided dwelling volumes are arranged along the deformed site, and the external spaces created between the buildings are treated as alleys, courtyards, and porches (upper balconies). The alley is flanked by angled dwelling units, which repeatedly expand and contract in width while blurring the directionality of the line of sight. The alley is connected to the space that emerges as one moves forward, and the changing depth of the alley provides a richness that enriches the walking experience.
Each compact unit has two white units and a black membrane between them. The white unit maintains the structural strength of the dwelling and houses the private water and bedrooms. The black membrane includes a stairwell with high sidelights that cast steady light into the first-floor living rooms, complementing the living environment in the dense cluster of units.
Comparisons were made with a typical wooden rental apartment building, where profitability is more important, to demonstrate the potential for improving form and living environment while meeting social needs. The alley space serves as a passageway to approach each dwelling unit while improving the living environment in a dense group of units. The dotted eaves space functions as an intermediate area where the residents can feel the presence of their daily life, and gives visual changes to the alley space.
The gradual overlap between the private and shared areas through the exterior space and the landscape that develops due to the expression of the residents’ individuality will enrich the living experience. The external space decorated by the residents will be a catalyst for the formation of a community. (Daisuke Sumi)
【楽市のアパートメント】
所在地:福岡県飯塚市
用途:共同住宅・集合住宅
クライアント:カーサ
竣工:2019年
設計:角建築研究室
担当:角 大輔
施工:春田建設
撮影:岡本公二(Techni Staff)
工事種別:新築
構造:木造
規模:地上2階
敷地面積:1,200.41m²
建築面積:424.47m²
延床面積:765.75m²
設計期間:2018.03-2018.11
施工期間:2018.11-2019-07
【Apartments in Rakuichi】
Location: Iizuka-shi, Fukuoka, Japan
Principal use: Housing Complex
Client: Casa
Completion: 2019
Architects: Sumi Architecture Lab
Design team: Daisuke Sumi
Construction: Haruta Kensetsu
Photographs: Koji Okamoto / Techni Staff
Construction type: New Building
Main structure: Wood
Building scale: 2 stories
Site area: 1,200.41m²
Building area: 424.47m²
Total floor area: 765.75m²
Design term: 2018.03-2018.11
Construction term: 2018.11-2019-07








