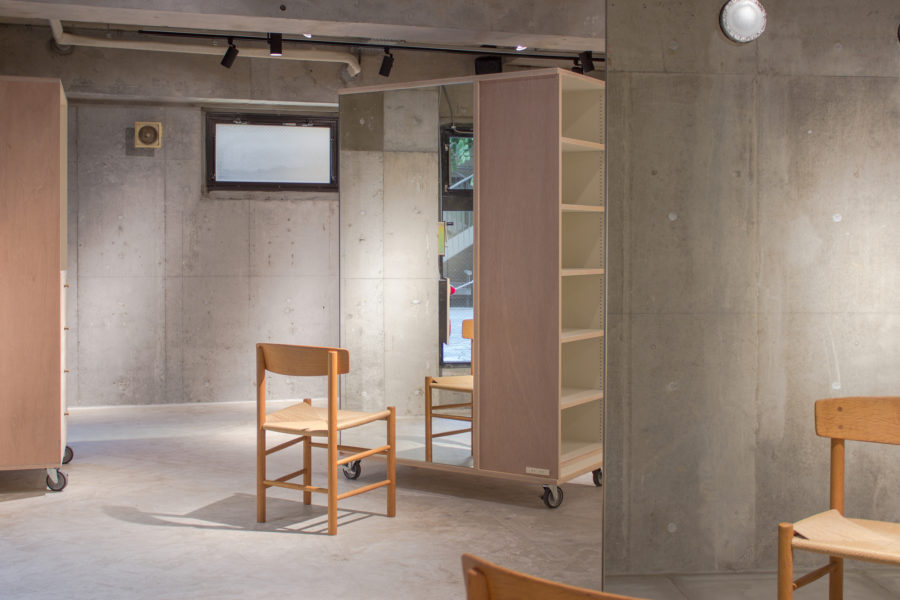すべての存在は土から生まれ、土に還る円である。
〈TOILETOWA〉は、その循環と再生の姿を可視化した取り組みである。単なるトイレではなく、廃棄物のない循環型社会のモデルとして、産業廃棄物の再資源化を行う石坂産業の本社に併設された環境教育の場「くぬぎの森」に設けられた。
かつて日本は、世界有数の循環型社会であり、「くぬぎの森」がある埼玉県三芳町の里山も、300年以上にわたり人々に親しまれ、守られてきた。植えられた木々はすべて落葉樹で、落ち葉は堆肥となり、森林と農作物を育て、再び落ち葉に還るという循環が続いていた。そこには、自然と共に生きる循環型農業が根付いていた。
〈TOILETOWA〉は、こうした江戸時代から続く循環を現代に蘇らせ、土づくりに欠かせない微生物の大切さを伝えるために誕生した。この思いをまず社員へ伝え、そこから来訪者へ、さらに子供たちへと広げ、循環の知恵を未来に伝えていく役割を担っている。
〈TOILETOWA〉は、石坂産業開発の再生土NS-10を用いた円形の版築壁のトイレ棟と、その排水の再生・循環過程を見せるタンク棟で構成されている。環境負荷低減のため、基礎にはコンクリートを使用せず、砕石と木杭で建設された。
素材も循環をテーマに選ばれている。トイレ棟の内壁と土間には再生土や再生木材、再利用ガラス材を使用する。さらに、手洗い場や便器にはウッドチップの再生製品が用いられている。
施工は若手大工による手刻みの木工が施され、版築、塗壁、三和土、モルタル研ぎ出しといった左官技術も活用。素材のみならず、木と土の建築伝統技術の継承と循環も実現している。
〈TOILETOWA〉は、建築のみならず、森の再生という重要な役割も担っている。今回のトイレ建築に伴い、周囲の森と土壌が酸化して固まり弱っており、外構整備とともに森を再生する作業としてトイレを中心とした森の「大地の再生」工事を行った。自然素材を用いて土中に水と空気を通すことで、周辺一帯の森が再生され、爽やかな空気が流れている。これにより、森の中に土ー木ー建築ー土という水と空気の循環ができたことが実感でき、トイレの複合発酵の水循環とともに森の生態系が再生した。
トイレ棟は素材と技術を通じて、水と空気の生態系循環を体現する建築。コンクリートを使用せず、ほとんどが「土に還る」素材と再生素材で構成されている。ハウスメーカーの住宅解体材(石膏ボードと土の混合物)を分別・精製し、舗装の路盤材としてだけでなく、初めて建材として採用した。
圧縮強度の不足から単体での版築構造は採用せず、木造の軸組に仕上げ材として使用。消石灰を混ぜて突き固めることで、内外各々厚み75mm、計294mmの版築壁を実現した。さらに、間仕切りは漆喰を混ぜた塗り壁に、土間は消石灰と混ぜた三和土として使用し、再生土の可能性を広げた。
〈TOILETOWA〉のネーミングはグラフィックデザイナー佐藤 卓氏によるもの。この場が単なるトイレではなく、永遠の循環のモデルになることを願い、「トイレとは?」という問いに「永遠(とわ)」、循環の「輪(わ)」の意味を重ねている。
このトイレの排水処理と再生には、高嶋康豪博士が開発した複合発酵(EMBC)というバイオテクノロジーが採用されている。好気性菌と嫌気性菌を共存・共栄・共生させ、発酵・分解・発酵合成・融合の変化を起こすことで、水を浄化し、汚水中の雑菌・悪性細菌・大腸菌がゼロになり、無臭で飲料可能なほど透明な水へと再生される。その過程で生まれた酵素水は無限に循環し、土壌を活性化させ、農作物の生産性向上に貢献している。
複合発酵は国内で20年以上の実績があるが、ここでは21世紀の循環型社会のショーケースとして、洗練されたデザインの中で水循環の仕組みを見せることを意図した。既存の樹木を残しつつ、発酵層ー合成層ー触媒タンクの複合発酵プロセスを円弧状に配置。円形の中庭を挟み、レイズドベッド(立体菜園)とともに水の循環を表現している。全体のスケールを抑えるため、中庭側に2/10の片流れ屋根とし、目隠しの扉を外してタンクを見られるようにした。
外壁は武蔵野の里山をイメージし、幅の異なる県産杉板を目透きの乱貼りで仕上げた。自然由来の木材保護剤ウッドロングエコを塗布し、経年変化によって1枚ごとに異なる色合いを楽しめる。板の隙間から木漏れ日が差し込み、森と調和する景観を形成している。(遠野未来)
A Bio-Toilet as a Model of Circulation and Regeneration
All existence is born from the earth and returns to the earth in a continuous cycle.
“TOILETOWA” is a project that visualizes this cycle of regeneration. More than just a toilet, it serves as a model for a zero-waste, circular society. It is located in “Kunugi no Mori,” an environmental education site adjacent to the headquarters of Ishizaka Sangyo, a company engaged in recycling industrial waste.
Japan was once known as one of the world’s leading circular societies. The Satoyama in Miyoshi Town, Saitama Prefecture, where “Kunugi no Mori” is located, has been cherished and preserved by the local people for over 300 years. The trees planted there are all deciduous, and the fallen leaves were composted to nourish both forests and crops. This cycle of leaves becoming compost, enriching the soil, and once again falling as leaves exemplified the sustainable lifestyle that coexisted with nature.
“TOILETOWA” was born from the desire to revive this Edo-period cycle in the modern era and convey the importance of microorganisms essential for soil creation. This message is first shared with employees, who then pass it on to visitors, and ultimately to children, ensuring that the wisdom of the cycle is handed down to future generations.
“TOILETOWA” consists of a circular rammed-earth wall toilet building made from Ishizaka Sangyo’s recycled soil “NS-10” and a tank building that visually demonstrates the wastewater recycling process. To minimize environmental impact, the foundation was built without concrete, using crushed stone and wooden piles instead.
The materials used also reflect the theme of circulation. The toilet building’s interior walls and floor are made of recycled soil, reclaimed wood, and reused glass. The hand-washing station and toilet are crafted from recycled wood chips.
The construction involved hand-carved woodwork by young carpenters and incorporated traditional plastering techniques such as rammed earth, plastered walls, “Tataki,” and mortar polishing. This project not only embraces recycled materials but also perpetuates the traditional architectural skills of building with wood and earth.
“TOILETOWA” is not only an architectural project but also plays a vital role in forest regeneration. During the construction of the toilet, it was discovered that the surrounding forest and soil had become oxidized, hardened, and weakened. As part of the landscaping efforts, a “Regeneration of the Earth” project was carried out, centering on the toilet to restore the forest. By using natural materials to allow water and air to flow through the soil, the surrounding forest was revitalized, and refreshing air now circulates through the area.
This process created a tangible sense of the water and air cycle within the forest, connecting soil, trees, architecture, and soil once again. Together with the water circulation enabled by the toilet’s EMBC fermentation system, the forest’s ecosystem has been successfully restored.
The structure embodies the ecosystem cycles of water and air through its materials and techniques. It is built predominantly from “earth-returning” materials and recycled materials without using concrete. Materials from dismantled houses, such as gypsum boards mixed
with soil, were separated and refined in Ishizaka Sangyo’s factory. Previously used only for pavement base materials, this mixture was employed for the first time as a building material.
Due to insufficient compressive strength, the material was not used as a standalone rammed-earth structure. Instead, it was integrated into a wooden framework as a finishing material. By mixing slaked lime and compacting it, the walls achieved a thickness of 75mm on both the inner and outer sides, totaling 294mm. Additionally, interior partitions were plastered with a mixture of slaked lime, and the floor was finished with a combination of slaked lime and “Tataki,” expanding the potential of recycled soil.
The name “TOILETOWA” was created by graphic designer Taku Sato. This place is intended to be more than just a toilet—it is designed as a model for eternal circulation. The name combines the question “What is a toilet?” with the Japanese word for eternity (“towa”) and the circular nature of a “wa” (circle).
The wastewater treatment and recycling system in this toilet utilizes a biotechnology known as Composite Fermentation (EMBC), developed by Dr. Yasuhide Takashima. By allowing aerobic and anaerobic bacteria to coexist, co-prosper, and cohabit, the system initiates fermentation, decomposition, fermentation synthesis, and fusion processes. This purifies the water, eliminating bacteria, harmful microorganisms, and E. coli, resulting in clear, odorless, drinkable water. The enzyme water produced during this process circulates indefinitely, activating the soil and enhancing agricultural productivity.
Although composite fermentation has over 20 years of proven success in Japan, this installation showcases the process in a refined design as a model for a 21st-century circular society.
While preserving existing trees, the composite fermentation process—consisting of fermentation layers, synthesis layers, and catalyst tanks—is arranged in an arc. A circular courtyard, paired with raised beds (elevated gardens), symbolizes the water cycle. To minimize visual impact, the courtyard side features a 2/10 sloped roof, and the tank is visible by removing the privacy doors.
The exterior walls are inspired by the Satoyama landscape of Musashino, featuring locally sourced cedar boards of varying widths arranged in an irregular pattern with gaps. The natural wood preservative “Wood Long Eco” was applied to allow each board to develop a unique color over time with exposure to UV rays. Light filters through the gaps, creating a play of dappled sunlight and merging the structure seamlessly with the forest landscape. (Tono Mirai)
【TOILETOWA】
所在地:埼玉県入間郡三芳町
用途:トイレ
クライアント:石坂産業
竣工:2023年
設計:遠野未来建築事務所
担当:遠野未来
設備:GEN JAPAN、マルナカ設備工業
外構:WAKUWORKS
ネームデザイン:佐藤 卓(TSDO)
施工:寺島工務店
撮影:野口 毅
工事種別:新築
構造:木造
規模:平屋
建築面積:9.9m²
延床面積:9.9m²
設計期間:2021.01-2023.03
施工期間:2023.03-2023.08
【TOILETOWA】
Location: Miyoshi-machi, Iruma-gun, Saitama, Japan
Principal use: Toilet
Client: ISHIZAKA INC.
Completion: 2023
Architects: Tono Mirai architects
Design team: Tono Mirai
Equipment: GEN JAPAN, Marunaka equipment industry
Exterior: WAKUWORKS
Name design: Taku Sato / TSDO
Construction: Terashima Construction
Photographs: takeshi noguchi
Construction type: New Building
Main structure: Wood
Building scale: 1 story
Building area: 9.9m²
Total floor area: 9.9m²
Design term: 2021.01-2023.03
Construction term: 2023.03-2023.08








