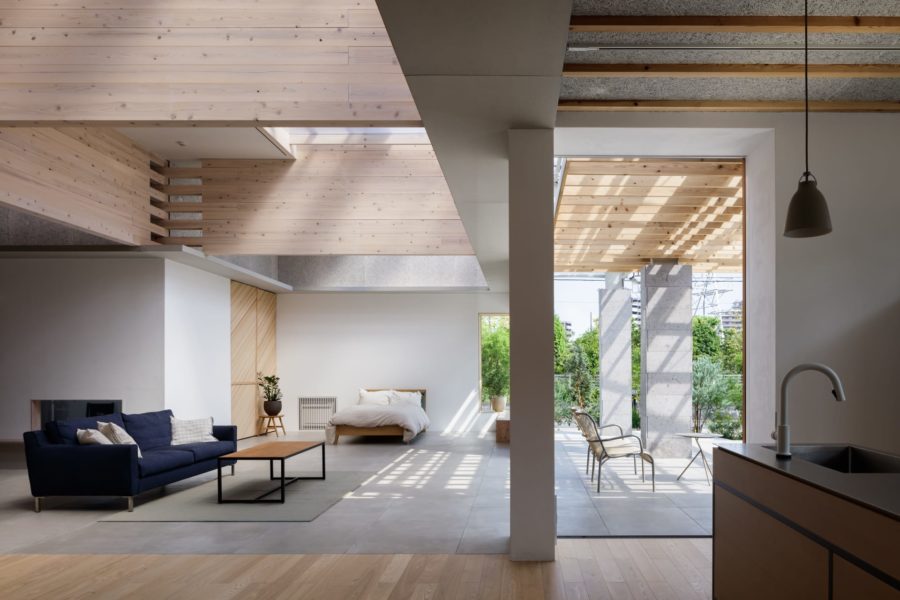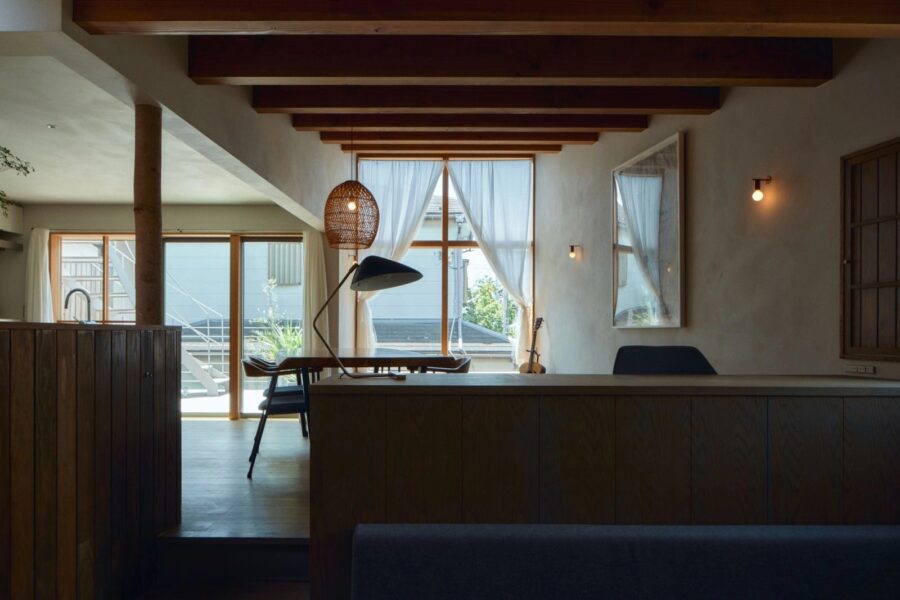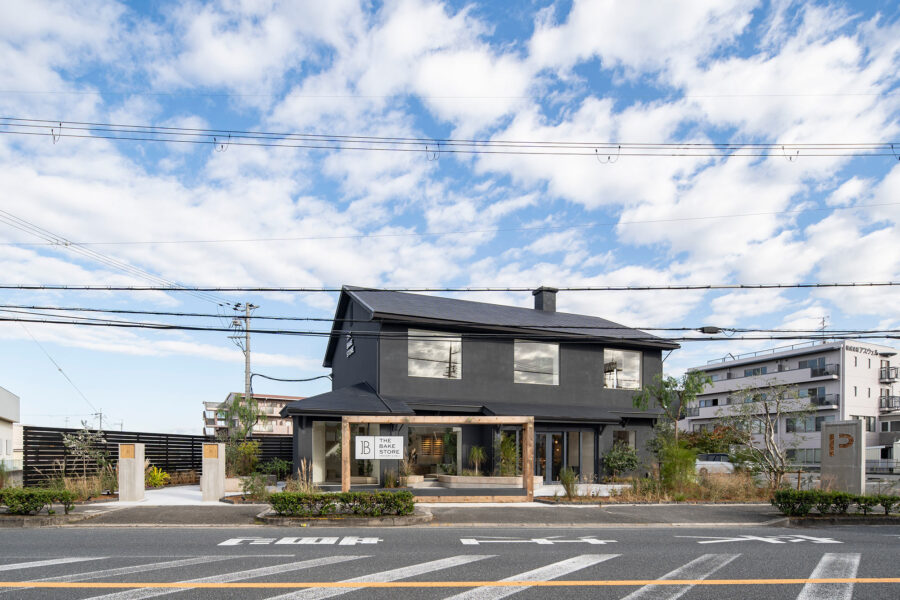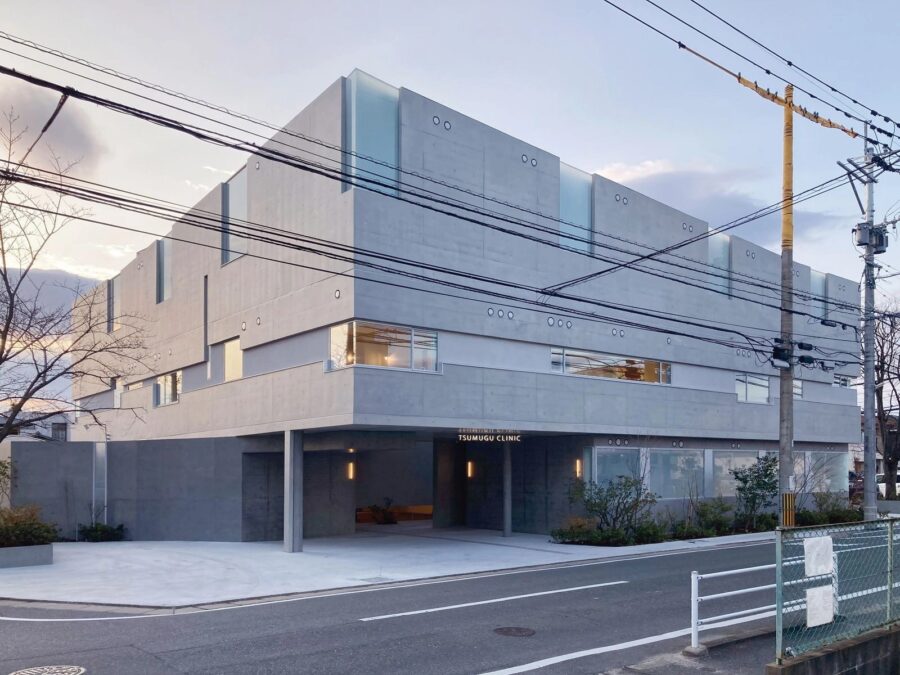敷地は秋田千秋公園の久保田城跡の眼下に広がる市街地の一角。冬は寒く雪に覆われる一方、盛夏には暑くなる地域である。依頼主からは、ただ眺めるのではなく、土に触れ野菜を育て、子供が育つ場としての庭が望まれた。
交通量の多い道路からもっとも奥まった南側に、家族の憩いの中心となる庭を設け、入口からその庭に抜ける、L字に曲がる通り土間を設けた。土間を奥へ進むほど表の騒音から離れ、プライベート性が高まり、居住スペースに繋がる。公的な空間から、家庭という私的な生活空間へ向かう。
入ってすぐの通路状の土間は、外物置き・靴箱・コート掛け・手洗いのスペースを兼ね、出入りの身支度が整う流れになっている。折れた先の庭側の土間は開放的なガラスの箱で、夏は縁側、冬はサンルームのように庭と居住スペースを結ぶ。居住スペースは窓を小さく抑え、土間のある南にのみ大きく開けた、冬は暖かく夏は涼しい場所である。冷え込む冬の夜は、土間との間の建具を閉じることで、L字の土間全体が居住スペースを包む保温材の役目をする。
在宅で仕事をする奥様が、家族と適度な距離を保ちつつ仕事にも集中できるよう、仕事場は庭を挟んでリビングと直角に配置した。家族がリビングでくつろいでいる様子や、庭で遊んでいる様子をいつでも身近に感じることができる。(久保敦史)
A house with a curved earthen floor supporting a comfortable living environment
The site is located in a corner of the urban area below the ruins of Kubota Castle in Akita Chiaki Park. The area is cold and snow-covered in winter but hot in mid-summer. The client wanted a garden that would be a view and a place to touch the soil, grow vegetables, and nurture children.
The garden, the center of family recreation, is located on the south side of the house, farthest away from the busy road, and an L-shaped dirt floor is placed at the entrance to the garden. The deeper one moves through the earthen floor, the more private and private it becomes, away from the noise of the street leading to the living space. From the public space, we move toward the private living space of the home.
The earthen floor, a passageway as soon as you enter the house, serves as a space for storing outside items, shoe boxes, coat hangers, and hand wash basins, and is a place where you can prepare yourself for entering and exiting the house. The garden-side dirt floor at the end of the turn is an open-air glass box that connects the garden and living space like a porch in summer and a sunroom in winter. The living space is warm in winter and cool in summer, with the windows kept small and open only to the south, where the earthen floor is located. On cold winter nights, the L-shaped earthen floor is closed to serve as a heat insulator for the living space.
The work area is located at right angles to the living room across the garden so that the wife, who works from home, can concentrate on her work while maintaining an appropriate distance from the family. She can always see her family relaxing in the living room or playing in the garden. (Atsushi Kubo)
【千秋の家】
所在地:秋田県秋田市
用途:戸建住宅
クライアント:個人
竣工:2024年
設計:久保敦史建築設計事務所
担当:久保敦史、久保朝日
構造設計:山辺構造設計事務所(担当:鈴木竜子)
施工:村上商店
撮影:高栄智史
工事種別:新築
構造:木造
規模:地上2階
敷地面積:254.52m²
建築面積:112.04m²
延床面積:145.05m²
設計期間:2022.02-2022.11
施工期間:2022.11-2024.05
【House in Sensyu】
Location: Akita-shi, Akita, Japan
Principal use: Residence
Client: Individual
Completion: 2024
Architects: Atsushi Kubo Architects
Design team: Atsushi Kubo, Asahi Kubo
Structural design: Yamabe Structural Design Office / Ryuko Suzuki
Construction: Murakami Shoten
Photographs: Satoshi Takae
Construction type: New building
Main structure: Wood
Building scale: 2 stories
Site area: 254.52m²
Building area: 112.04m²
Total floor area: 145.05m²
Design term: 2022.02-2022.11
Construction term: 2022.11-2024.05








