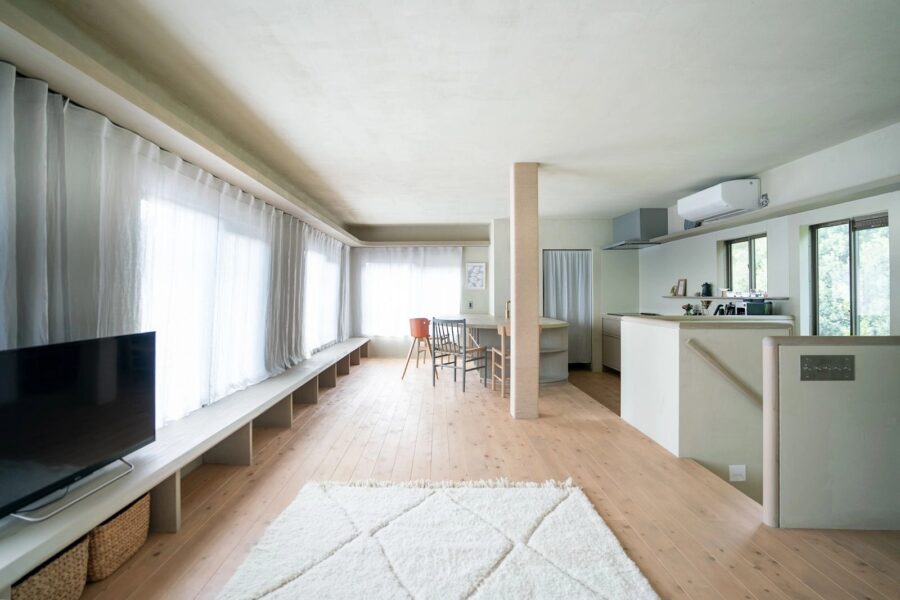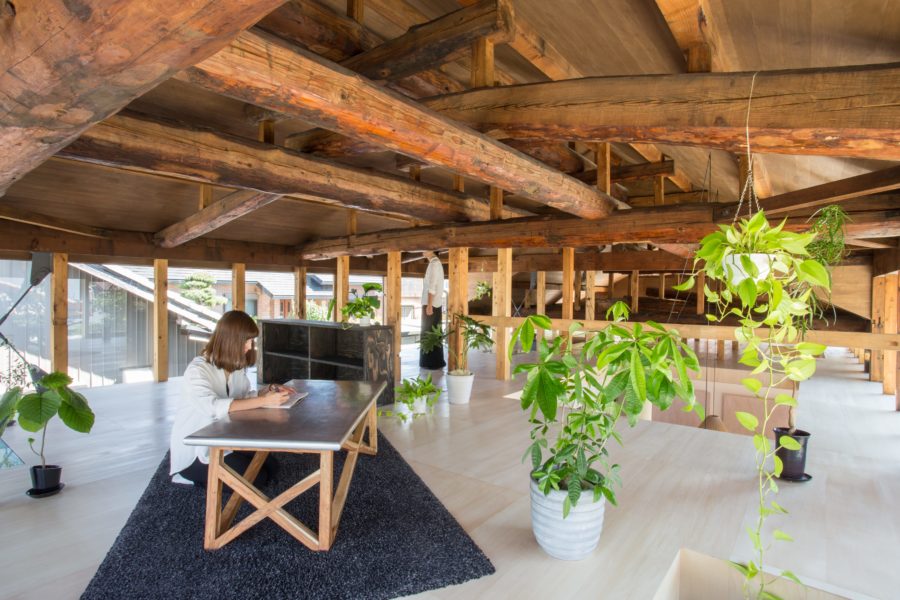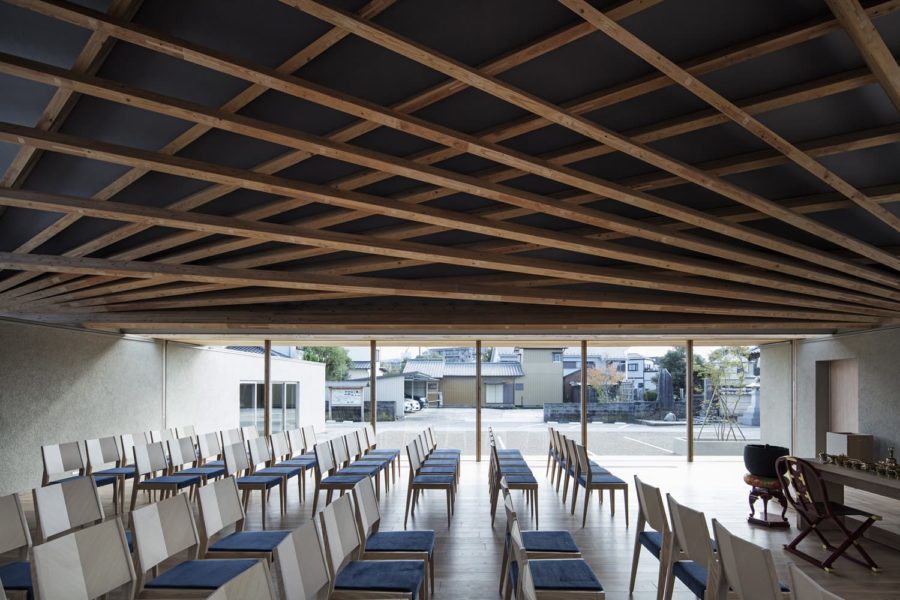敷地は関東平野の北端の町工場やのどかな田畑の風景が混在する地域で、古くから大きな農家が建っていた土地とその裏の広葉樹の雑木林の合わせて、2,000m²ほどあった。都市部から移住した若い建主からは、緑豊かな敷地全体を使って暮らすこと、地域から人を呼び込む小さな商いや発信をする場所があること、将来転勤した場合にも住まいがうまく使えることが望まれた。そこで我々は、敷地の豊かな自然に加えて、周辺環境や地域の活動も取り込めるような半屋外のニワと一体となった住まいを考えた。
建物をいくつかのボリュームに分け、その間に小さなニワ(土間)ができるように配置し、全体に1枚の薄い屋根を架けた。屋根の下は路地のような隙間、小屋裏のような屋上、大きなトップライトをもつ入れ子状の室内など、半屋内とも半屋外ともいえるような空間となることを目指した。
半屋外のニワは、室内と周辺の状況に応じてさまざまな性格をもつ場所となる。雑木林を向いた中央のニワには屋外キッチンがあり、人を招いて桜を眺めながら食事をしたり、子供が駆け回る場所となる。敷地入口に面した南側のニワは、来訪者を迎え入れる軒先の玄関のような場所である。テーブルや椅子を並べて会話やお茶を楽しめるし、雨の日も濡れずに滞在できる。北側の壁に囲まれたニワは、日曜大工や車いじりなど、ここで暮らすためのさまざまな作業を行う場所である。
また、分棟形式とすることで、建主が転勤した場合にも寝室と風呂のある棟は別荘として残し、その他の部分を店舗やギャラリーとして他者が使うことを想定している。ニワを介してお互いがゆるやかに関わり合うことで、住宅を超えて新たな創造が生まれる場所になればよいと考えた。
大屋根によってできた半屋外のニワが、敷地内外の状況によってそれぞれ特徴的な場所となり、生活が室内で完結することなくニワへ、その外側へと広がり、この場所の自然や風土の中で日々の暮らしが営まれ、地域の住民や文化との豊かな関わりが生まれる住まいとなることを期待している。(玉田 誠、脇本夏子)
A house with a semi-outdoor space that coexists with the surrounding environment and local activities
The site was located at the northern edge of the Kanto Plain, in an area with a mixture of town factories and agriculture rice field scenery. The land on which a large farmhouse had stood for many years and the hardwood thicket behind it together totaled about 2,000m². The young owner, who had moved to the area from the city, wanted to live on the entire lush green site, have a place to conduct a small business or send out messages to attract people from the area, and be able to use the house well in the future when he moved to a new location. Therefore, we designed a house integrated with a semi-outdoor garden that would incorporate the site’s rich nature, the surrounding environment, and local activities.
We divided the building into several volumes, arranged them so as to create a small garden (earthen floor) between them, and covered the whole with a single thin roof. Under the roof are an alley-like space, a shed-like rooftop, and a nested room with a large toplight.
The semi-outdoor garden has various characteristics, depending on the conditions inside and around the house. In the central garden facing the wooded area, there is an outdoor kitchen inviting people to enjoy a meal while admiring the cherry blossoms and where children can run around. The garden on the south side facing the site’s entrance is an eaves entrance for welcoming visitors. Tables and chairs can be arranged for conversation and tea, and visitors can stay dry on rainy days. The walled garden on the north side is a place to do various tasks for living here, such as Sunday carpentry and tinkering with the car.
The house is also divided into separate buildings so that when the owner moves to another city, the building with the bedroom and bath will remain as a vacation home. In contrast, others will use the other parts of the house as a store or gallery. We hoped that the garden would become a place where new creations could be born through mutual and relaxed interaction with each other.
We hope that the semi-outdoor garden created by the large roof will become a unique place depending on the conditions inside and outside the site. Life will not be confined to the interior but will extend into the garden and beyond. Daily life will be carried out in the nature and climate of the site, creating a home where rich relationships with local residents and culture can be born. (Makoto Tamada, Natsuko Wakimoto)
【ROOF HOUSE】
所在地:栃木県
用途:住宅+アトリエ+α
クライアント:個人
竣工:2023年
設計:玉田脇本建築設計事務所
担当:玉田 誠、脇本夏子
構造設計:伊藤潤一郎
植栽:井辺陽子、山口健太(studio the SUN)
施工:吉川和弘、小泉昭人(岡村建業)
撮影:長谷川健太、玉田脇本建築設計事務所
工事種別:新築
構造:混構造(木造、S造、RC造)
規模:平屋
敷地面積:1,994.98m²(宅地:995.35m²、山林:999.63m²)
建築面積:160.74m²
延床面積:96.41m²
設計期間:2021.08-2023.01
施工期間:2023.03-2024.01
【ROOF HOUSE】
Location: Tochigi, Japan
Principal use: Residence
Client: Individual
Completion: 2023
Architects: TAMADA & WAKIMOTO ARCHITECTS
Design team: Makoto Tamada, Natsuko Wakimoto
Structure engineer: Junichiro Ito
Planting: studio Yoko Ibe, Kenta Yamaguchi / the SUN
Construction: Kazuhiro Furukawa, Teruhito Koizumi / Okamura Kengyo
Photographs: Kenta Hasegawa, TAMADA & WAKIMOTO ARCHITECTS
Construction type: New Building
Main structure: Mixed (Wood, S, RC)
Building scale: 1 story
Site area: 1,994.98m²
Building area: 160.74m²
Total floor area: 96.41m²
Design term: 2021.08-2023.01
Construction term: 2023.03-2024.01








