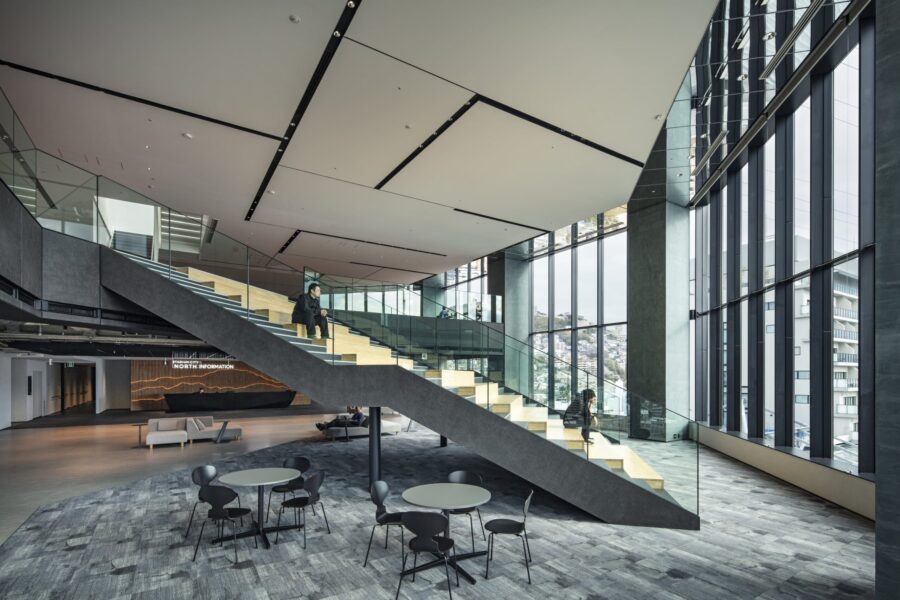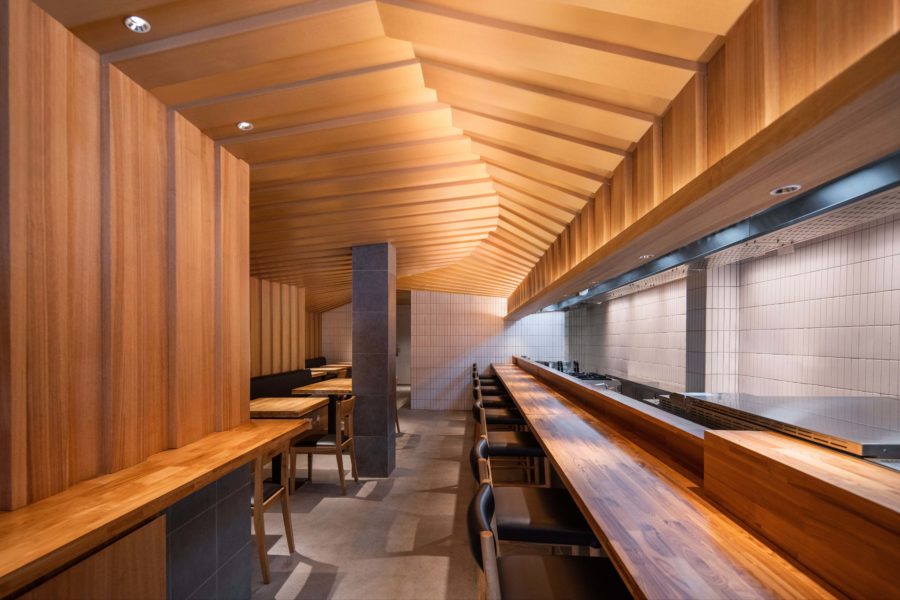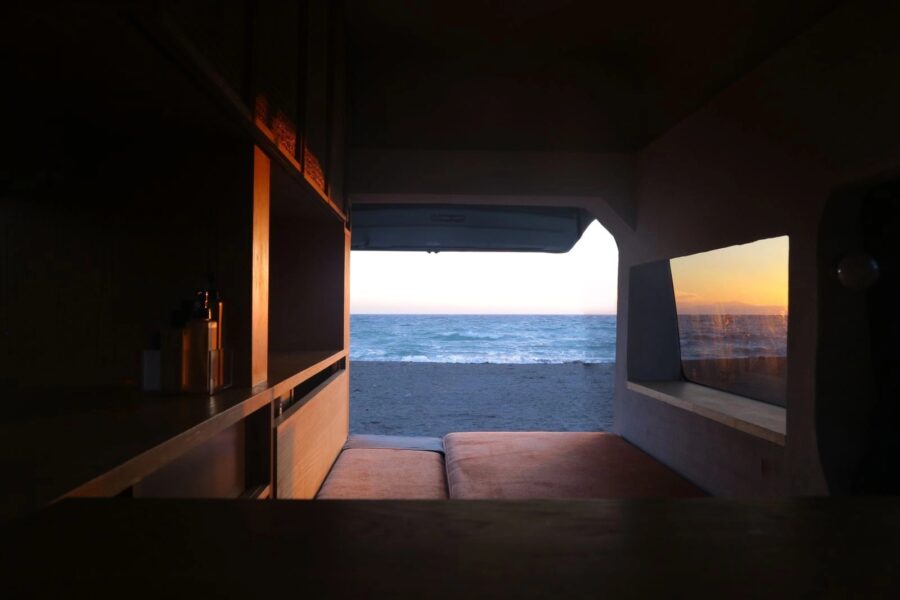日本のキャンピングブランド「snowpeak」は1958年に設立され、その核となる理念は、人々が自然と再び繋がり、アウトドアキャンプを生活の一部とすることである。この店舗は、太古里前灘の「木ゾーン」にある2フロアの空間に位置し、都市側とモール内側の両方に向けてディスプレイが展開されている。
スノーピークは常に持続可能な開発と製品研究を重ねてきた。製造過程で生じる廃棄物をリサイクルし、再利用することで、循環型のシステムをつくり上げている。また、スノーピークは「永久修理」のアフターサービス方針を採用しており、製品の寿命を延ばし、長く使い続けることで独自の価値を製品に付加し、それをほかの人へと引き継ぐ持続可能なサイクルの形成を目指している。今回のデザインでは、キャンプの雰囲気を感じられる空間を創造しつつ、ブランドの持続可能な哲学を伝えることを意図している。
農村の都市化が進む中で、多くの農村建築が解体・再建され、これらの構造物は打ち固めた土や木製の梁でできている。これらの梁には歴史と時間の経過による独特のテクスチャや痕跡が残され、何世代にもわたる空間の記憶が宿っている。しかし、解体時にはこれらの材料は廃棄されるか工場に送られ、安価な家具生産に用いられることで、炭素排出量が増加し、非再生可能な廃棄物が増え、悪循環を生み出している。
今回のデザインでは、これらの解体廃材の「再生」に注目し、止められない都市化の中で独自の記憶を保存するというブランドの持続可能な哲学を表現した。
Snow Peakブランドの特徴をもったキャンプ体験空間を創出し、アートギャラリーのように純粋で清潔感のある展示空間を設けることで、製品ディスプレイを際立たせている。住宅の解体から得られた廃材の木材構造を取り入れ、キャンプ空間とギャラリー的な展示空間を再構成し、Snow Peak太古里前灘店独自のコンセプトを生み出した。
店舗を通して、Snow Peakの環境保護への理念が伝わる窓口となることを願っている。
既存店舗の状態は一般的で、大きなガラスファサードがあるものの奥行きが限られており、メインの導線からも離れているため、店舗の展示空間が非常に重要になると感じた。既存のファサード構造を取り除き、従来のショーウィンドースペースを廃止することで展示スペースを広げ、最適な顧客導線となるようにしている。
リサイクルされた木材の梁や板は「ブリコラージュ」手法で店舗の内装展示の一部としてそのまま使用されている。店内に入ると木が立ち並ぶことによってキャンプの雰囲気を感じられ、異なるテクスチャや素材が時間と空間の記憶を伝えている。
また、スノーピークは常に新しい素材への挑戦を続けており、高品質の金属製品には「燕三条の職人精神」が体現されている。金属素材は木の梁の間にある中央の棚やディテールに使用され、燕三条の職人精神への敬意を表している。
従来の製品に加え、スノーピークの代表的な製品の1つである「ソリッドステーク」を再創造し、店内で新たな形で展示している。
ガラス面を拡大し、1階ファサードの室内ディスプレイの高さを変化させることで、空間の透明性を高めている。
1階の入口には、ブランド文化を展示するスペースが設けられ、顧客の室内体験を豊かにしている。
2階では、1階のデザインアプローチを継承し、文化的な壁やコミュニティ活動エリアなどが追加されている。
1階と2階を繋ぐ壁は、それぞれ異なるデザイン手法を用いてブランドの製品の特長や背後にある文化をさまざまな形で展示し、顧客にとっての空間の記憶性を高めている。
フィッティングルームのメインファサードには、再利用した古材を使用し、空間全体の木製の柱と調和している。
階段はバーカウンターと一体化しており、手摺りはミニマルなデザインで、金属仕上げを統一することで視覚的なボリューム感を抑えている。
インテリアのディテールは、キャンプをテーマとするブランドのコンセプトを反映したデザインとなっている。(小嶋伸也+小嶋綾香)
A store that spatializes the brand's sustainable philosophy
The Japanese camping brand Snow Peak was founded in 1958, the core philosophy is to reconnecting people with nature, making outdoor camping integral part of life. The store is located in a tow floor space in wood zone of TaiKoo Li Qian Tan, with displays facing both the city and the interior of the mall.
Snow Peak has consistently combined sustainable development and product research. They recycle and reuse waste generated during the manufacturing process, creating a circular system. Additionally, Snow Peak practices a “permanent repair” after-sales service principle, aiming to extend the lifespan of products and impart unique value to items by long-term use. Then gradually passed on to others, forming a sustainable development cycle. The current design aims to create a camping atmosphere space while conveying the brand’s sustainable philosophy.
As rural urbanization accelerates, many rural buildings are being demolished or reconstructed, with structures often using rammed earth and wooden beams. These beams have unique textures and marks from history and time, carrying the spatial memories of several generations. However, during the demolition process, they are often discarded or sent to factories, contributing to cheap furniture production and increasing carbon emissions, creating more non-recyclable waste, and entering a vicious cycle. Our design focuses on the “rebirth” of these demolition waste, aligning with the brand’s sustainable philosophy to preserve unique memories in the unstoppable urbanization process.
The design aims to create a camping experience space with distinctive Snow Peak brand features. It utilizes a clean and pure exhibition space, similar to an art gallery, emphasizing product displays. By incorporating discarded wooden structures from housing demolition, the camping space and art gallery-like exhibition space are reorganized to generate a new concept exclusive to the Snow Peak TaiKoo Li Qian Tan experience store. This store can be a window to convey Snow Peak’s environmental protection philosophy.
The current situation of the store is average, it has a large glass façade but limited depth, and far from the main flow axis, so the store display space from is crucial. The removal of the original facade structure, elimination of traditional show window spaces, expand the display space to achieve optimal customer flow.
The recycled wooden beams and boards are directly used as part of the new store’s interior display through Bricolage. This allows visitors to sense the camping atmosphere created by the “tree array” when entering the store, with different textures and materials conveying the history and memory of time and space.
Snow Peak has consistently tackled the challenges of new materials, with its high-quality metal products embodying the world-renowned ” The Tsubame-Sanjo Area craftsmanship spirit.” Metal materials are used for props and the central island between the wooden beams, paying homage to the craftsmanship spirit of The Tsubame-Sanjo.
In addition to conventional props, this design also re-creation one of Snow Peak’s core products, the solid stake, presenting it in a new form within the store.
The transparency of the space is enhanced by enlarging the glass surfaces and varying the interior display heights on the facade of the ground floor.
At the entrance of the ground floor, a brand culture display space is added to enrich the customer’s indoor experience.
On the second floor, the design approach from the ground floor is continued, with additions such as a cultural wall and a community activity area.
The cultural walls on the first and second floors employ distinct design techniques to showcase the characteristics of the brand’s products and the culture behind the brand in various forms, thereby enhancing the memorability of the space for customers.
The dressing rooms feature reclaimed old wooden boards as the main facade, complementing the wooden columns throughout the space.
The staircase is integrated with the bar counter, with a minimalist design for the handrails and consistent metal finishes to diminish the sense of volume.
The interior props are designed to echo the brand concept of camping. (Shinya Kojima + Ayaka Kojima)
【SnowPeak TaiKoo Li Qian Tan store】
所在地:中国上海市
用途:店舗
クライアント:SnowPeak
竣工:2023年
設計:小大建築設計事務所
担当:小嶋伸也、小嶋綾香、北上紘太郎、童 欣悦、黨 珍
施工:Shanghai Hengpin Decoration Engineering
撮影:堀越圭晋(エスエス)
工事種別:リノベーション
構造:RC造
延床面積:342m²
設計期間:2023.08-2023.10
施工期間:2023.10-2023.12
【SnowPeak TaiKoo Li Qian Tan store】
Location: Shanghai, China
Principal use: Store
Client: SnowPeak
Completion: 2023
Architects: kooo architects
Design team: Shinya Kojim, Ayaka Kojima, Kotaro Kitakami, Xinyue Tong, Zhen Dang
Construction: Shanghai Hengpin Decoration Engineering
Photographs: Keishin Horikoshi / SS
Construction type: Renovation
Main structure: RC
Total floor area: 342m²
Design term: 2023.08-2023.10
Construction term: 2023.10-2023.12








