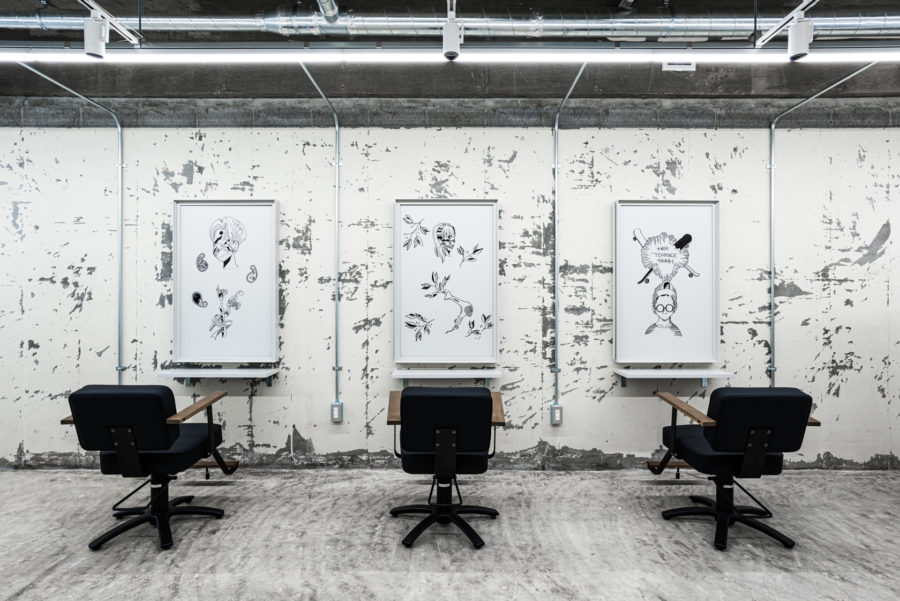敷地は静岡県浜松市。「治一郎のバウムクーヘン」でも有名なヤタロー工場直売店の移転リニューアル計画である。クライアントが昭和8年の創業以来、大切にしてきた「この街とともに」という想いを新しい形で表現すべく、〈ヤタロー地産地消工場店〉が始動した。「地元・浜松を元気にしたい」というクライアントの言葉が原動力となり、このプロジェクトを成功させたいという強い思いに駆られた。私自身、18歳まで浜松で暮らし、大学進学で地元を離れて22年が経つが、いつの日か建築を通じて地元に貢献したいと考えていた。そのため、クライアントの想いに深く共感し、同じ目標に向かって取り組めると確信した。
ヤタローは製造小売業を主とし、商品開発から物流・販売までを自社で一貫して行う強みをもっている。この強みを活かし、「もったいない」をキーワードにアップサイクル商品を生み出し、フードロス削減の活動を続けている。建築デザインにおいてもこの理念を反映し、ほとんどのマテリアルをアップサイクル素材で構成した。売り場空間のシンボルとなる天井吊り什器は、地元天竜杉の小径木材を用い、バラバラな状態の105mm角材をバウムクーヘンの輪型になるよう連ね、象徴的な売り場を創出した。ライブキッチンの腰壁と垂れ壁は、工事の掘削土を用いた左官工事で仕上げた。土地に根ざした土の温もりと深みのある風合いを、店舗の中心となるキッチンに取り入れることを試みた。ほかにも、再生紙と間伐材を組み合わせたペーパーウッドや、小さな木片や間伐材を原料とした建材など、さまざまな素材を用いて応えた。
設計から完成までの約2年間、発注者と設計者がともに浜松の未来を元気にしたいと願い、無事にオープンを迎え、未来への第一歩を踏み出した。(桔川卓也)
A store space made of upcycled materials that gives form to the spirit of "Mottainai"
The site is in Hamamatsu City, Shizuoka Prefecture. This is a relocation and renewal project for a YATARO factory store. YATARO Outlet Store was started to express in a new form the client’s heart, together with the city, which has been important to the client since its establishment in 1933. The client’s words, “I’d loved to energize my hometown, Hamamatsu,” were the driving force behind this project, and I was driven by a strong desire to make it a success. I lived in Hamamatsu until I was 18 years old, and it has been 22 years since I left my hometown to go to college, but I’ve always wanted to contribute to my hometown through architecture. Therefore, I deeply sympathized with the client’s heart and was convinced that we could work toward the same goal.
YATARO is a manufacturing and retailing company, and has the strength to handle everything from product development to distribution and sales in-house. The company has been utilizing this strength to create upcycled products under the keyword of “Mottainai (=the Japanese mindset of conserving resources and not wasting what is finite)” and continues to engage in activities to reduce food loss. The architectural design reflects this philosophy, with most of the materials used being upcycled materials. The ceiling-suspended fixtures that symbolize the sales space are made of small-diameter local Tenryu cedar, and 105 square timbers in pieces are strung together to form a ring shape of a Baumkuchen, creating a symbolic sales space. The waist wall and hanging wall of the live kitchen were plastered using excavated soil from the construction. We attempted to incorporate the warmth and deep texture of soil rooted in the land into the kitchen, which is the center of the store. Other materials are also used to represent our philosophy, including paper-wood, a combination of recycled paper and thinned wood, and building materials made from small pieces of wood and thinned wood.
During the two years from design to completion, both the client and the architect worked together in hopes of energizing Hamamatsu’s future. Now, YATARO Outlet Store has begun its first step, toward new delights for our city. (Takuya Kikkawa)
【ヤタロー地産地消工場店】
所在地:静岡県浜松市中央区上西町1013-1
用途:物販販売店舗、事務所
クライアント:ヤタロー
竣工:2025年
設計:NASCA(外装デザイン・店舗設計)
担当:桔川卓也、生田海斗
サイン:鎌田順也、三本木千和(KD)
照明:遠矢亜美(ModuleX)
設計(A工事):シーク設計
施工(A工事):イトー
施工(C工事):SPD明治
撮影:淺川 敏、静岡博報堂
工事種別:新築
構造:S造
規模:地上2階
敷地面積:3,148.67m²
建築面積:610.77m²
延床面積:1,041.97m²
設計期間:2023.11-2024.03
施工期間:2024.12-2025.04
【Yataro Outlet Store】
Location: 1013-1 Kaminishi-cho, Chuo-ku, Hamamatsu -shi, Shizuoka, Japan
Principal use: Store, Office
Client: YATARO
Completion: 2025
Architects: NASCA (Exterior Design/Store Design)
Design team: Takuya Kikkawa, Kaito Ikuta
Sign: Junya Kamata, Chiyori Sanbongi / KD
Lighting: Ami Toya / ModuleX
Design (A construction): Seek Design
Construction (A construction): Ito
Construction (C construction): SPD Meiji
Photographs: Satoshi Asakawa, SHIZUOKA HAKUHODO
Construction type: New building
Main structure: S
Building scale: 2 stories
Site area: 3,148.67m²
Building area: 610.77m²
Total floor area: 1,041.97m²
Design term: 2023.11-2024.03
Construction term: 2024.12-2025.04








