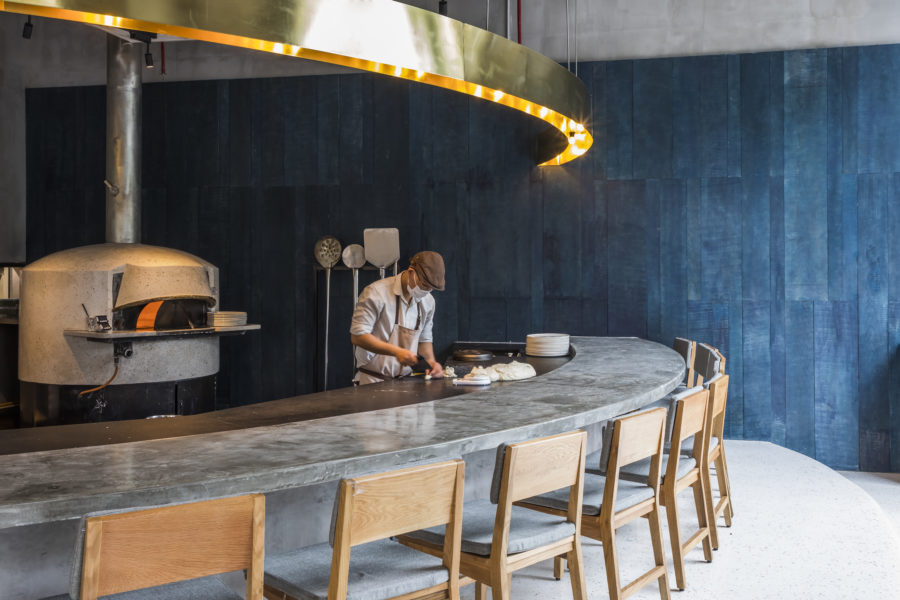コロナ禍を経てリモートワークが社会的に浸透し、職住のありようが変化定着したことは既知の通りである。
在宅時間の増加や、職住が一体となって営まれる暮らし、副業の普及などに対して、集合住宅の共用部と専用部の関係にいくつかの仕掛けを与え、多様化するアフターコロナの生活や人々の活動を受容し、さらには発展的後押しをする集住環境をつくり出すことを考えた。
従来の中規模集合住宅は、通路としての共用廊下に住戸の玄関扉が並び、玄関扉を境に共用部と専用部が明確に区分される構成が一般的である。共用部と専用部が緩やかに切り替わる境界をデザインすることで、共用部に面する専用部が時にはセミパブリックな場所へと変容し、共用部と専用部が一体となって人々のパブリックな活動の場としても機能する。住居が単にプライベートな場所であればよいわけではない現代において、専用部の一部に個人と社会が繋がる空間的拠点を内包し得る集合住宅の提案である。
共用部と専用部が緩やかに切り替わる境界をデザインするための仕掛けとして、次の3つを考えた。
1)共用廊下に面する部屋の窓を掃き出し窓とし、共用廊下側に開く設えとした。SOHO利用、趣味で古着販売、料理教室などの小商、住居の一部をパブリックな場所として活用可能とする。
2)共用廊下から直接アクセスできるバルコニー空間を設けた。共用廊下から直接アクセス可能なバルコニーは、土足のままプライベートゾーンへと来客を誘うことができる。広めのバルコニーでは、不用品のフリーマーケットを開催したり、自家菜園の野菜を販売したり、趣味のロードバイクいじりやDIYをしたり、さまざまに活用できる。
3)専用部の外周に共用廊下やバルコニーの外部空間を周回させ、周回する回廊に隔壁を一定間隔を開けて設置する。隔壁の内側と外側で少し異なる場所性を生み出し、プライベートからセミパブリック、パブリックのヒエラルキーのある外部空間をつくり出す。
これら3つの仕掛けの結果として「居住」の幅をひと回り超えた活動を受容する空間により、住まうに留まらないさまざまな活動や交流を引き出す。(和久田幸佑)
A housing complex that connects individuals and society
It is well known that remote work has become widespread after the coronavirus disaster, and the nature of work and residence has changed and taken root.
In response to the increase in the amount of time spent at home, the integration of work and residence into a unified lifestyle, and the spread of side jobs, we considered creating a housing complex environment that accepts and even encourages the diversification of after-corona lifestyles and people’s activities by providing several mechanisms for the relationship between common and private areas of the housing complex.
Conventional medium-scale housing complexes are generally composed of a common corridor that serves as a passageway, with the entrance doors of the units lined up alongside the hall and the common and private areas separated by the entrance doors. By designing a boundary that gently switches between common and remote areas, the private area facing the common area is sometimes transformed into a semi-public place, and the common and private areas work together as a place for people’s public activities. This is a proposal for an apartment complex that can incorporate a spatial hub connecting individuals and society as part of the exclusive use area in an age when a residence is not simply private.
Three mechanisms for designing the boundary between the common space and the private space are as follows,
(1) The windows of the rooms facing the common corridor are designed to open onto the common corridor, allowing for SOHO, selling second-hand clothes as a hobby, cooking classes, and other small businesses to use a part of the residence as a public space.
(2) A balcony space directly accessible from the common corridor is provided. A balcony directly accessible from the common hall can invite visitors to enter the private zone with their feet on the ground. The spacious balcony can be used for various purposes, such as holding a flea market for unused items, selling vegetables from your vegetable garden, tinkering with your road bike, or doing DIY.
(3) The external space of the common corridor and balcony is circled the perimeter of the private area, and bulkheads are installed at regular intervals along the circling corridor. This creates a slightly different sense of place inside and outside the bulkheads, creating an external space with a hierarchy of private, semi-public, and public spaces.
As a result of these three mechanisms, the space is receptive to activities beyond the scope of “residence,” drawing out various activities and interactions beyond dwelling. (Kosuke Wakuda)
【八代の集合住宅】
所在地:熊本県八代市古閑中町2417-3
用途:共同住宅・集合住宅
クライアント:ケイエイツー
竣工:2023年
設計:和久田幸佑建築設計事務所
担当:和久田幸佑
施工:ケイエイツー
撮影:小野寺宗貴
工事種別:新築
構造:鉄筋コンクリート造
規模:地上5階
敷地面積:1,352.79m²
建築面積:398.14m²
延床面積:1,507.53m²
設計期間:2021.04-2021.09
施工期間:2021.09-2023.03
【Housing Complex in Yatsushiro】
Location: 2417-3 Koga Nakamachi, Yatsushiro-shi, Kumamoto, Japan
Principal use: Housing complex
Client: Individual
Completion: 2023
Architects: Kosuke Wakuda Architects
Design team: Kosuke Wakuda
Constructor: KA2
Photographs: Munetaka Onodera
Construction type: New building
Main structure: RC
Scale: 5 stories
Site area: 1,352.79m²
Building area: 398.14m²
Total floor area: 1,507.53m²
Design term: 2021.04-2021.09
Construction term: 2021.09-2023.03








