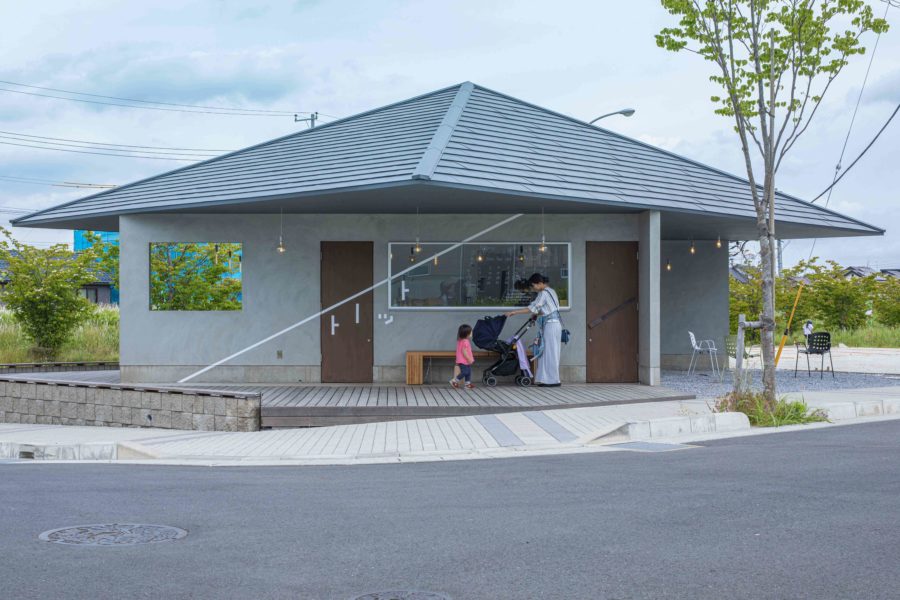東京・西新宿の新宿中央公園に面している、築40年のホテルのリノベーションである。
ホテルとしての稼働率は高く、海外からの観光客も多く訪れるものの、利用は宿泊目的というその1点のみで、都市とのつながりが築かれておらず、敷地の持つ魅力も引き出せていないように感じられた。例えば、ホテルの前には緑豊かな公園があるものの、開口部は閉じられ、借景として享受することもできていなかった。さらに、建物の内部では、ロビーやレストラン、バンケットなどがそれぞれで独立していて、せっかくの吹き抜け空間に対しても閉じられていた。
そこで、建物の外側では、屋上も含めて、これまで使用されていなかった外壁を積極的に緑化し、隣接する公園との視覚的なつながりをもたせた。建物の内側では、吹き抜けを最大限活用するため、ロビー、レストラン、バーなどの各室どうしを隔てていた壁をできるだけ取り払って開口を広げ、空気が緩やかに流れるようにしてから、1階と2階に機能を再配置した。排煙計画や防火区画といった建築計画もあわせて見直している。これにより、レストランとベーカリーから漂う料理やパンの香りや、バーやラウンジで談笑する人々の声や気配、音などが、吹き抜け空間を中心として混ざり合い、ホテルの内部でありながら、街の賑わいのような環境を生み出すことに成功した。
改修前の素材はできるだけ再利用し、40年の間に刻まれた時間を表現した。例えば、ロビーの床タイルは、細くカットし、カーペット状に敷き詰めている。その上に浮かぶ照明も、数を減らし、高さを変えて、どこから見ても重ならないようにしている。どちらも「引き算」のデザインにより、改修前には気付かれることがなかった新たな魅力と存在感を引き出した。
再構成した1階と2階には、ヴィンテージやオリジナルのチェアやソファを並べ、随所にアートも散りばめた。それらはできるだけ主要な機能の区分からはみ出すように配置している。ロングテーブルは、レセプションとエントランスロビーをわざと横断するように、ソファも動線に対してやや無造作に。逆にバーカウンターやハイチェアはレストランとロビーをつないでいる。主要な場所と場所の間を、これという用途の名称では括れない、小さな場所どうしが滑らかに連なることを心がけた。
ホテルの新たなウェルカムスペースとなったこれら空間は、宿泊客でなくとも誰でも利用することができる。コモンスペースとして街に開放することで、ホテルと公園、都市とが少しずつ混ざり合う効果を狙った。都市、公園、建築、内装、家具、機能、時間という要素が、互いにオーバーラップしながら干渉し続けることによって、さらなる人の賑わいが生まれていくのでないかと期待している。(山路哲生)
Renovation of the hotel lobby space to create continuity with the urban park
This project was a renovation of a 40-year-old hotel facing Shinjuku Chuo Park in Nishi-Shinjuku, Tokyo.
Although the hotel has a high occupancy rate and is visited by many foreign tourists, I felt that the hotel was used only for lodging purposes and that the connection with the city was not built, and the charm of the site was not drawn out. For example, although there is a lush green park in front of the hotel, the opening is closed off and cannot be enjoyed as a borrowed view. Furthermore, inside the building, the restaurant’s lobby, the banquet hall are all independent and closed off to the atrium space.
First on the outside of the building, we actively greened the exterior walls, including the roof, to create a visual connection with the adjacent park. At inside, the walls between the lobby, restaurant, bar, and other rooms were removed to widen the openings, allowing for the gentle flow of air, and then relocating the functions to the first and second floors to maximize the use of the atrium. The building plan, including the smoke control plan and fire protection compartment, was also reviewed. As a result, the scent of food and bread drifting from restaurants and bakeries and the voices, atmosphere, and sounds of people chatting in the bar and lounge mingle around the atrium, creating an environment like the bustle of the city still being inside the hotel.
We reused pre-renovation materials as much as possible to express the time that has passed over the last 40 years at this hotel. For example, the floor tiles in the lobby were cut into thin strips and laid out like a carpet. The lights floating above them were also reduced in number and at different heights not to overlap, no matter where they are viewed from. In both cases, the “subtraction” design has brought out a new charm and presence that would have gone unnoticed before the renovation.
The reconfigured first and second floors are lined with vintage and original chairs and sofas, and art is interspersed throughout. They are arranged as far as possible outside the main functional areas. The long table deliberately crosses the reception area and the entrance lobby, and the sofas are arranged somewhat haphazardly in relation to the flow line. Conversely, the bar counter and high chairs connect the restaurant to the lobby. We tried to create a smooth connection between the main areas, which cannot be defined by the name of their intended use.
These spaces, which have become the hotel’s new welcome spaces, can be used by anyone, even non-guests. By opening them up to the city as common spaces, I aimed to create a gradual blend of the hotel, the park, and the city. I expect that the city’s elements, park, architecture, interior design, furniture, function, and time will overlap and interfere with each other, creating a more lively atmosphere. (Testuo Yamaji)
【THE KNOT HOTEL Shinjuku】
所在地:東京都新宿区西新宿4-31-1
用途:ホテル・ホステル、カフェ、レストラン
クライアント:いちご
完成:2018年
企画・ディレクション:流石創造集団
設計(建築・共用部):山路哲生 / 山路哲生建築設計事務所
設計(1階レストラン・ベーカリー):山田健一郎 / Y.K.D.
設計(2階レストラン):斉藤 力 / DESIGN STUDIO GLAM
照明計画:モデュレックス、栄進物産、リンインクープ
音響計画:サウンドアース
植栽計画:ブレスグリーン&スプリング
サイン:大西真平
アートキュレーション:black lab.
施工:丹青社
撮影:永井杏奈
工事種別:リノベーション
構造:鉄骨造
延床面積(改修範囲のみ):1494.67m²(1階 851.67m²、2階 643m²)
設計期間:2017.05-2018.04
施工期間:2018.05-2018.07
【THE KNOT HOTEL Shinjuku】
Location: 4-31-1 Nishi-Shinjuku, Shinjuku-ku, Tokyo, Japan
Principal use: Hotel, Hostel, Cafe, Restaurant
Client: Ichigo Inc.
Completion: 2018
Design team:
Architects (Building and Common area): Tetsuo Yamaji / TETSUO YAMAJI ARCHITECTS
1F Restaurant and bakery area: Kenichiro Yamada
2F Restaurant area: Tsutomu Saito / DESIGN STUDIO GLAM
Lighting design: ModuleX, Eishin Trading, Lynn Inkoop
Sound design: SOUND EARTH
Green: Breathgreen & spring
Sign design: Chinpei Onishi
Art curation: black lab.
Contractor: Tanseisha
Photographs: Anna Nagai
Construction type: Renovation
Main structure: Steel
Total floor area: 1494.67m² (1F 851.67m², 2F 643m²)
Design term: 2017.05-2018.04
Construction term: 2018.05-2018.07








