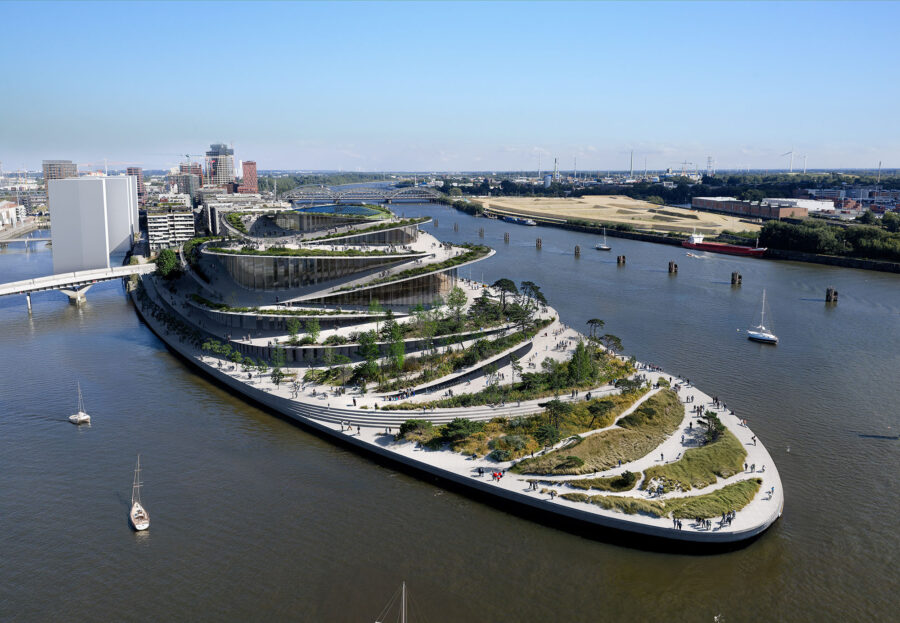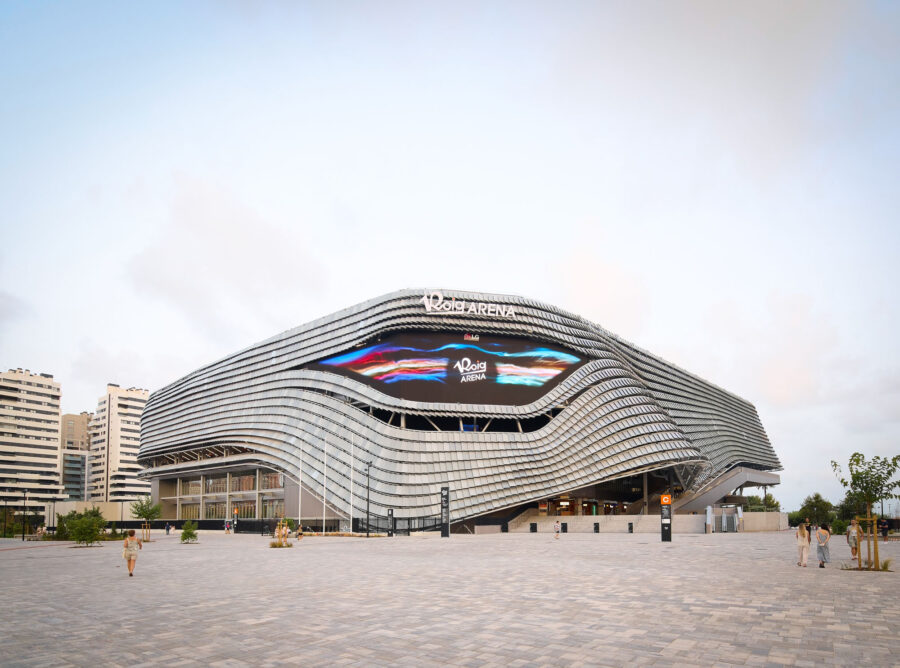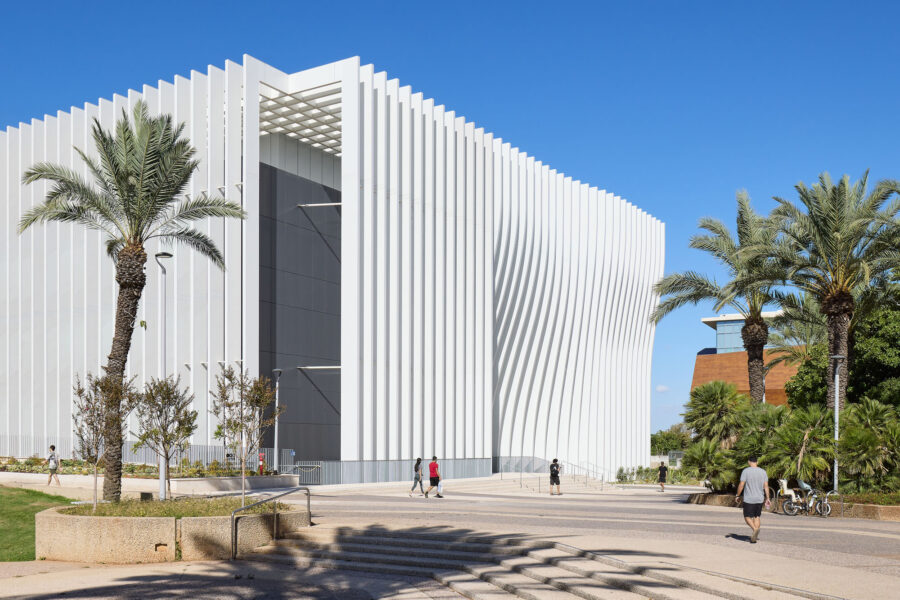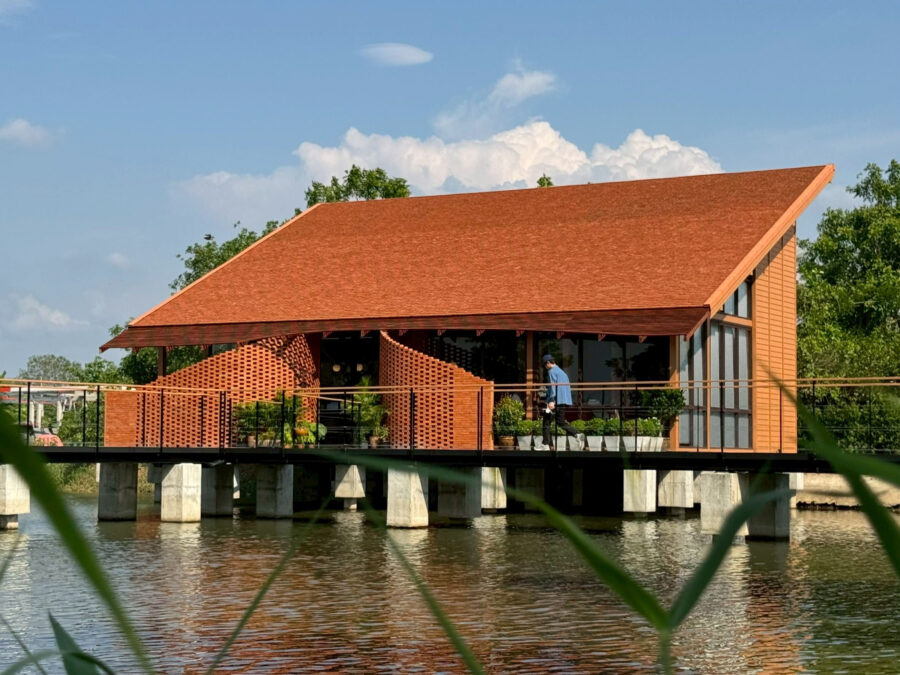
CULTURE


© Mass Studies. Photo: Iwan Baan. Courtesy: Serpentine.
ロンドンのサーペンタイン・ギャラリーにて、夏季および秋季限定で設営される仮設のカフェ兼休憩所〈サーペンタイン・パビリオン(Serpentine Pavilion)〉。2000年のザハ・ハディドの設計から始まる、世界的に活躍する建築家によるパビリオンの第23回として、韓国の建築家チョウ・ミンスク(Minsuk Cho)と、彼が設立した建築事務所 マス・スタディース(Mass Studies)が設計しました。
これまでの〈サーペンタイン・パビリオン〉が建物として芝生の中央に現れていたのに対し、ヴォイドを中心として構築されたパビリオンです。ヴォイドを囲む5つの構造物がそれぞれ、ギャラリー、オーディトリアム、図書館、プレイ・タワー、ティーハウスとして機能し、それぞれの機能を中心の円形ヴォイドがつないでいます。
リナ・ゴットメによる第22回〈サーペンタイン・パビリオン〉の記事はこちら
今年の〈サーペンタイン・パビリオン〉が公開!同じ空間で「テーブルにともに座り」ともに考え対話する リナ・ゴットメによる第22回〈サーペンタイン・パビリオン〉イギリス
(以下、Serpentineから提供されたプレスキットのテキストの抄訳)
ヴォイド空間を中心とした新たな〈サーペンタイン・パビリオン〉
チョウ・ミンスクは、これまでの〈サーペンタイン・パビリオン〉の歴史を振り返り、パビリオンがしばしばサーペンタイン・サウスの芝生の中央に位置する特異な構造物として現れるという事実を見出した。
新たな可能性と、これまで語られることのなかった空間的な物語を探求するため、チョウは中央をオープンスペースとするアプローチを採用し、芝生広場の周辺に戦略的に配置された、適応力のある小さな構造物に囲まれたユニークなヴォイドを計画した。

Minsuk Cho, Mass Studies © Photo by Mok Jungwook
「Archipelagic Void(群島ヴォイド)」と題されたこのパビリオンは、それぞれの大きさ、高さ、形がユニークな5つの島で構成されている。主に木造で建てられたこれらの建物は、敷地のわずかに傾斜した地形に合わせて、同じ土台で支えられている。
それぞれの屋根のカーブしたエッジは、中央に自然光を取り込むオキュラス(ドームの中央または壁にある円形の開口部)を形成するスチールリングによって結合されている。
円形のヴォイドから放射状に伸びるこれらの島は、芝生のノードとして機能し、サーペンタイン・サウス・ギャラリーや公園内の歩行者ネットワークにつながるように伸びている。
このレイアウトは、中央にマダン(開放的な中庭)をもつ韓国の伝統的な家屋も参考にしている。この空間は、さまざまな居住区につながり、季節の移り変わりの中で、個人の日常的な活動や、より大きな集団的な儀式を許容する。

© Mass Studies. Photo: Iwan Baan. Courtesy: Serpentine.
それぞれが異なるコンテンツを発信する5つの島
ヴォイドを囲む各構造物はコンテンツ装置として構想されており、それぞれ異なる目的を果たし、個別に名前がつけられている。
ギャラリーでは、サウンド・インスタレーション「The Willow is <버들은> and Moonlight <월정명>」を開催。音楽家であり作曲家でもあるチャン・ヨンギュ(Jang Young-Gyu)が制作したこの作品は、ケンジントンガーデンで録音された自然や人間の営みの音に、韓国の伝統的な声楽や楽器を取り入れ、季節の移り変わりを表現している。

© Mass Studies. Photo: Iwan Baan. Courtesy: Serpentine.
5つの島の中で最大の建造物はオーディトリアムである。内壁にベンチが設置されたこのスペースは、人々が集い、パフォーマンスや講演が行われる場所となる。
北側には、造形作家のヘマン・チョン(Heman Chong)とアーキビストのルネ・スタール(Renée Staal)による「未読本図書館(The Library of Unread Books)」があり、寄贈された未読本で構成され、共通の知識のプールを形成する。

© Mass Studies. Photo: Iwan Baan. Courtesy: Serpentine.

© Mass Studies. Photo: Iwan Baan. Courtesy: Serpentine.
南東に建つピラミッド型のプレイ・タワーは、訪問者が登って交流できるよう、鮮やかなオレンジ色のネットスケープが取り付けられている。
ジェームズ・グレイ・ウェスト(James Grey West)の設計による〈サーペンタイン・サウス〉は、1970年にアートギャラリーとして再オープンする前は、もともとティーハウスとして機能していた。このサーペンタインの歴史にちなみ、チョウはパビリオンの東側にティーハウスを組み込んだ。

© Mass Studies. Photo: Iwan Baan. Courtesy: Serpentine.

© Mass Studies. Photo: Iwan Baan. Courtesy: Serpentine.
以下、Serpentineのリリース(英文)です。
Serpentine Pavilion 2024 by Minsuk Cho, Mass Studies
Sponsored by Goldman SachsTracing the history of past Serpentine Pavilions, Minsuk Cho observed that they often emerge as a singular structure situated at the centre of the Serpentine South lawn. To explore new possibilities and previously untold spatial narratives, Cho approaches the centre as an open space. The 23rd Serpentine Pavilion envisions a unique void surrounded by a constellation of smaller, adaptable structures strategically positioned at the periphery of the lawn.
Titled Archipelagic Void, the Pavilion is composed of five ‘islands’, each structure is unique in size, height and form. Built predominantly in timber, these structures are supported by identical footings that adapt to the slightly sloping topography of the site. The curving edges of the individual roofs are conjoined by a steel ring which forms an oculus in the centre that draws natural light. Radiating from the circular void, these islands act as nodes in the lawn, reaching out to connect to the Serpentine South gallery and the pedestrian networks in the Park. This layout also references traditional Korean houses that feature a madang, an open courtyard located at the centre. This space connects to various residential quarters, accommodating individual everyday activities and larger collective rituals throughout the changing seasons.
Around the void, each structure is conceived as a ‘content machine’, serving a different purpose and individually named. The Gallery hosts a six-channel sound installation, The Willow is <버들은> and Moonlight <월정명>. Created by musician and composer Jang Young-Gyu, the work incorporates sounds from nature and human activities recorded in the Kensington Gardens with traditional Korean vocal music and instruments to depict the transition of seasons. The largest structure of the five ’islands’ is the Auditorium. With benches built into its inner walls, this space will provide an area for public gathering, performances and talks to take place. Located to the north is The Library of Unread Books by artist Heman Chong and archivist Renée Staal. This ‘living’ reference library, is comprised of donated unread books to form a pool of common knowledge, addressing notions of access, excess and the politics of distribution. The southeast Play Tower is a pyramid structure fitted with a bright orange netscape for visitors to climb and interact. In a nod to the history of the Serpentine, Cho incorporates the Tea House to the east of the Pavilion. Designed by James Grey West, the Serpentine South building originally functioned as a teahouse before reopening as an art gallery in 1970.
About The Willow is <버들은> and Moonlight <월정명>
Taking inspiration from the surrounding environment of the Pavilion, South Korean musician and composer Jang Young-Gyu uses sounds recorded from nature and human activities in Kensington Gardens. Incorporating these recordings with traditional Korean vocal music and instruments including the gayageum (가야금), geomungo (거문고), piri (피리), janggo (장고), and kkwaenggwari (꽹가리), this newly commissioned soundscape traces the changing of seasons and responds to the constantly transforming landscape and ecology of the park. The work The Willow is (버들은) which illustrates the summer season will be presented from June and transitions to Moonlight (월정명) in September to represent the approaching autumn.
About The Library of Unread Books
An artwork that functions as a ‘living’ reference library, The Library of Unread Books was initiated by artist Heman Chong and archivist Renée Staal to collectively address notions of access, excess and the politics of distribution. Each book in the collection has been donated by its previous owner who did not read it when it was in their possession. By making these unread books accessible, the library forms a pool of common knowledge for the community. Each title is arranged randomly and in stacks to create a setting that encourages visitors to feel at home.
Architect Biography
About Minsuk Cho
Minsuk Cho was born in Seoul and graduated from the Architectural Engineering Department of Yonsei University (Seoul, Korea) and the Graduate School of Architecture at Columbia University (New York, USA). After working in various firms, including OMA Rotterdam, he established Cho Slade Architecture in 1998 in New York City with partner James Slade. In 2003, he returned to Korea to open his own firm, Mass Studies.
Cho has garnered numerous accolades over the course of his career. Notable among these achievements are his first prize win in the 1994 Shinkenchiku International Residential Architecture Competition and the Architectural League of New York’s Young Architects Award in 2000 for his contributions at Cho Slade Architecture. He also received two U.S. Progressive Architecture Awards (Citations) in 1999 and 2003. His work with Mass Studies earned two nominations for the International Highrise Award (Deutsches Architekturmuseum-DAM), once as a finalist in 2008 for Boutique Monaco and again in 2010 for S-Trenue. The Korea Pavilion at the World Expo 2010 Shanghai was honoured with the Silver Award in the “Pavilion Design” category from the Bureau of International Expositions, accompanied by a Presidential Citation from the Korean government. Cho co-curated the exhibition “Named Design” at the Gwangju Design Biennale 2011, in collaboration with Anthony Fontenot under the direction of Seung H-Sang and Ai Weiwei. In June 2014, Minsuk Cho received the prestigious Golden Lion Award for the Best National Pavilion while serving as the commissioner and co-curator of the Korean Pavilion at the 14th International Architecture Exhibition – la Biennale di Venezia. Cho was recognised further by receiving the Hwagwan Medal Order of Cultural Merit from the Korean government.
Cho’s work with Mass Studies had been presented in various exhibitions, including the Venice Architecture Biennale in 2004 and 2010, the Vitra Museum travelling exhibition “Open House” from 2006 to 2008, and a solo show titled “Before/After: Mass Studies Does Architecture” at the PLATEAU Samsung Museum of Art in Seoul in 2014. Mass Studies’ architectural designs and presentations are part of the collections and archives of the MoMA (New York), DAM (Frankfurt), Art Institute Chicago, and the Mokchon Architecture Archive (Seoul). Additionally, the 5th edition of Kenneth Frampton’s canonical “Modern Architecture: A Critical History” (2020, Thames & Hudson) highlights Cho and his work in the added South Korea chapter. Minsuk Cho is also an active lecturer and speaker, participating in symposia worldwide.About Mass Studies
Mass Studies was founded in 2003 by Minsuk Cho in Seoul, Korea, as a critical investigation of architecture in the context of mass production, intensely over-populated urban conditions, and other emergent cultural niches that define contemporary society. Amid the many frictions defining spatial conditions in the twenty-first century, namely past vs. future, local vs. global, utopia vs. reality, and individual vs. collective, Mass Studies focuses on the operative complexity of these multiple conditions instead of striving for a singular, unified perspective. For each architectural project, which exists across a wide range of scales, Mass Studies explores issues such as spatial systems, building materials/techniques, and typological divergences to foster a vision that allows the discovery of new socio-cultural potential.
Representative works include the Pixel House, Missing Matrix, Bundle Matrix, Shanghai Expo 2010: Korea Pavilion, Daum Space.1, Tea Stone/Innisfree, Southcape, Dome-ino, the Daejeon University Residential College, Space K Seoul Museum, Pace Gallery Seoul, Vinegar Park: Choru and the Won Buddhism Wonnam Temple. Current in-progress projects include the new Seoul Film Center (Montage 4:5), the Danginri Cultural Space (Danginri Podium and Promenade), the Yang-dong District Main Street (Sowol Forest), and the Yeonhui Public Housing Complex. Recently completed projects include the restoration and extension of the French Embassy in Korea, the renovation and extension of the Osulloc Tea Museum, and the Osulloc Green Tea Factory.
「Serpentine Pavilion 2024 by Minsuk Cho, Mass Studies」Serpentine 公式サイト
https://www.serpentinegalleries.org/whats-on/serpentine-pavilion-2024-by-minsuk-cho-mass-studies/

![[大阪・関西万博]トイレや休憩所などを紹介_トイレ2](https://magazine-asset.tecture.jp/wpcms/wp-content/uploads/2025/08/20162251/toilet2_20250409_004-min-900x675.jpg)







