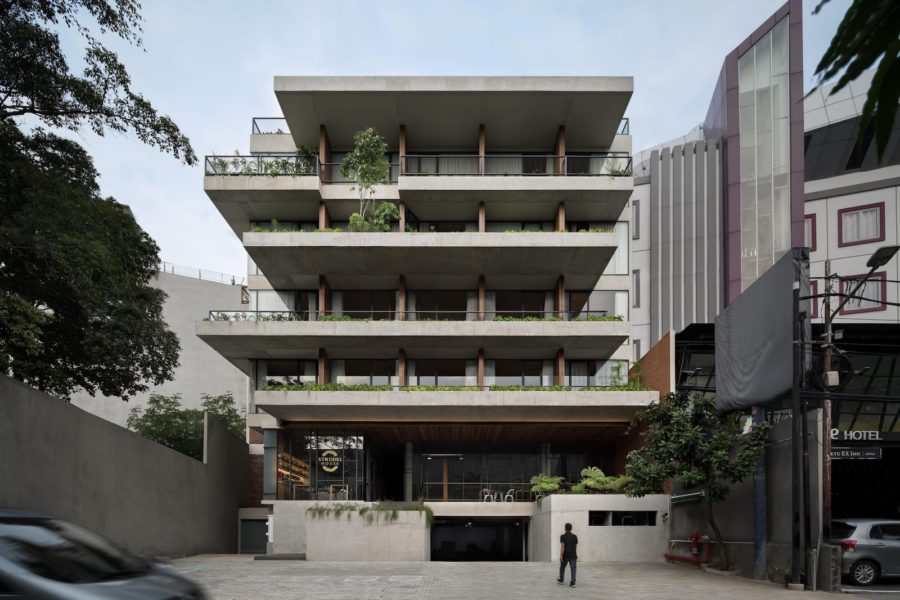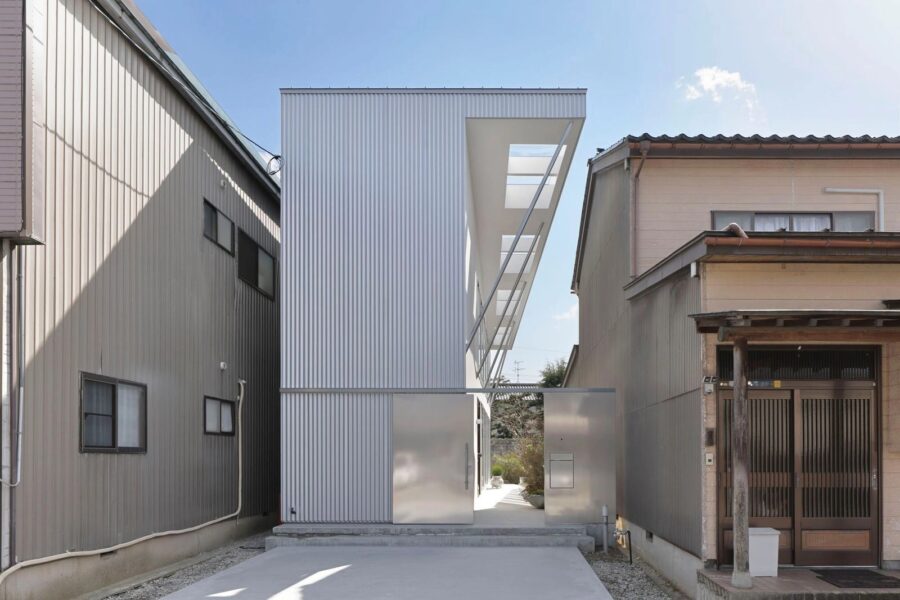数年前にスケッチを描いて、それを建てられる環境の敷地を探した。敷地があって、その条件を頼りに設計するのではなく、最初にスケッチがあったのだ。普段の作業とはまったく逆の進め方であった。
自邸を建てるにあたり、ただ単に居場所をつくりたくて、今までの自分の中での住宅のあり方や、美しいと思うかたちを追い求めることなく設計をスタートさせた。それが本当に住みたいもののつくり方のような気がしたのである。結果いくつもの名前も付かないような場ができて、それは内だったり外だったり、狭かったり広かったり、クローズだったりオープンだったり、公園のようにヒエラルキーなく繋がって、レベル差も6種類になった。
1階は床レベルをGL-900mmにすることで、3,100mmの天井高に対して開放しつつもプライバシーを確保し、適度に籠った場をつくった。半地下にすることで安定した地中熱により夏は涼しく、冬は暖かい環境を手に入れた。土を掘ることによって土地の自重を軽くすることは、構造的にも有利になっている。
また、この建物は全体に軒が回っていて、日本の民家のように設備に頼らず快適さを確保しようと試みた。南側デッキの軒の深さは2,550mmあり、夏の強い日差しと雨を避けるために計画した。天井高も2,100mmに抑えていて、部屋の延長の場と言うよりも印象的には確実に部屋である。
さらに屋根の上には芝を植えることで、断熱効果を狙いながらもうひとつの居場所をつくっている。遊びの場をつくるのではなく、暮らしていくうえである意味リアルに必要な場をつくった。居場所を内部と外部にきっちり分けて考えなかったように、芝屋根はこの敷地を越えて緑の多い近隣環境との間で境界を消すように溶け込んでいる。
必要な居場所で構成した結果、最終的に平面はボコボコとなったが、きれいな矩形に収めるようなことはしなかった。それは立面的にも断面的にも同じことで、屋根を境に1階と2階が別物に見えたり、壁が揃わなかったりする。
和でも洋でもなく、新しくも古くもない、どっちつかずで、なるべく編集しない、動物がただ巣をつくるような、目指すかたちをもたずに設計した。それが純粋で当たり前のことだと思ったし、本当のことだと思った。
最低限の欲とデザインで、偏ることなくなんの方向性ももたない建物「360°」にしたかった。それは改めて見てみると、ほぼファーストスケッチのまま完成していた。(納谷 新)
A residence designed without authorship and simply for a place to stay
A few years ago, he drew a sketch and looked for a site in an environment where he could build it. Instead of having a site and relying on its conditions to design, there was a sketch first. This was the opposite way of proceeding from his usual work.
In building my residence, I wanted to create a place to live, so I started the design process without pursuing my ideas of what a house should look like or what I thought was beautiful. This was the way to create something I truly wanted to live in. As a result, several unnamed places were made, some inside, some outside, some narrow, some wide, some closed, some open, and connected without hierarchy like a park, with six different levels.
On the first floor, the floor level was set at GL-900mm, which secured privacy while opening up the space to the ceiling height of 3,100mm and creating a moderately enclosed space. The semi-subterranean design provides a cool environment in summer and a warm environment in winter by means of stable geothermal heat. Digging the earth to lighten the land’s own weight is also advantageous structurally.
The building also has eaves around the entire structure, an attempt to ensure comfort without relying on facilities as in a Japanese Minka. The depth of the eaves on the south deck is 2,550 mm, which was planned to avoid the intense summer sun and rain. The ceiling height is also kept at 2,100mm, and it is a room in impression rather than a place of extension of a room.
Furthermore, by planting grass on the roof, we created another place to live while aiming for a heat insulation effect. Rather than creating a place to play, we have created a place realistically necessary for living. To avoid a strict division between the interior and the exterior, the turf roof blends in with the green neighborhood beyond the site as if to erase the boundaries between them.
Composing the building with the necessary places of residence made the final plan bumpy, but I did not try to fit it into a neat rectangle. This is true both in elevation and in cross-section, with the first and second floors looking different from each other, the roof as a boundary, and the walls not being aligned.
It is neither Japanese nor Western, neither new nor old, neither new nor old, and I designed it as unedited as possible, without a form to aim for, like an animal simply building a nest. I thought this was pure, natural, and true.
I wanted to create a “360°” building with a minimum of greed and design, without bias or direction. Looking at it again, it was almost as complete as the first sketch. (Arata Naya)
【360°】
所在地:神奈川県川崎市
用途:戸建住宅
クライアント:個人
竣工:2013年
設計:/360°
担当:納谷 新、島田明生子
構造設計:森部康司
施工:飯塚工務店
撮影:吉田 誠
工事種別:新築
構造:木造
規模:2階建て
敷地面積:192.56m²
建築面積:73.21m²
延床面積:94.79m²
設計期間:2010.10-2012.10
施工期間:2012.10-2013.10
【360°】
Location: Kawasaki-shi, Kanagawa, Japan
Principal use: Residence
Client: Individual
Completion: 2013
Architects: /360°
Design team: Arata Naya, Akiko Shimada
Structure engineer: Yasushi Moribe
Constructor: Iitsuka koumuten
Photographs: Makoto Yoshida
Construction type: New Building
Main structure: Wood
Building scale: 2 stories
Site area: 192.56m²
Building area: 73.21m²
Total floor area: 94.79m²
Design term: 2010.10-2012.10
Construction term: 2012.10-2013.10








