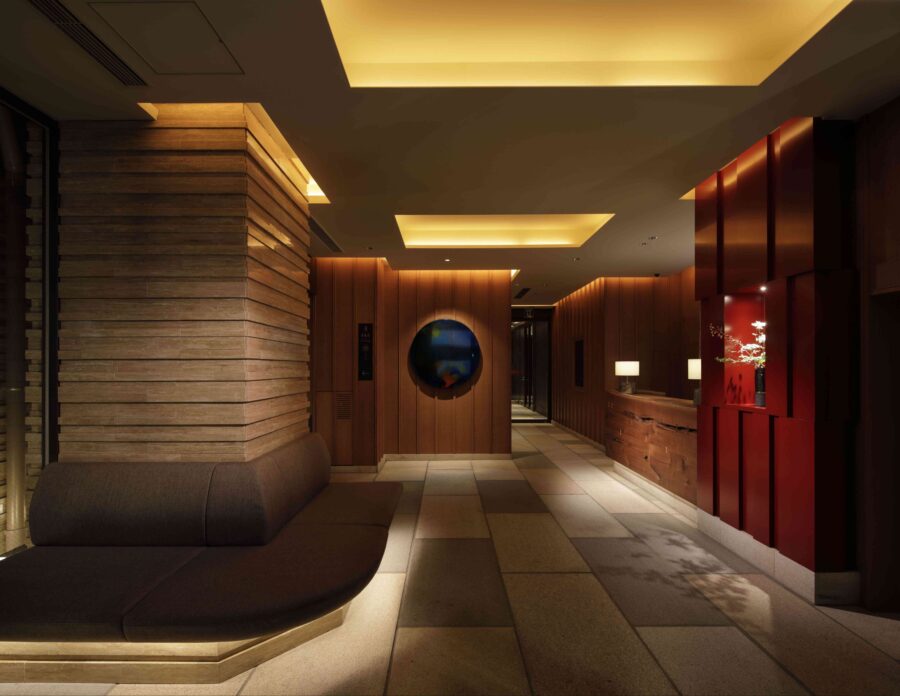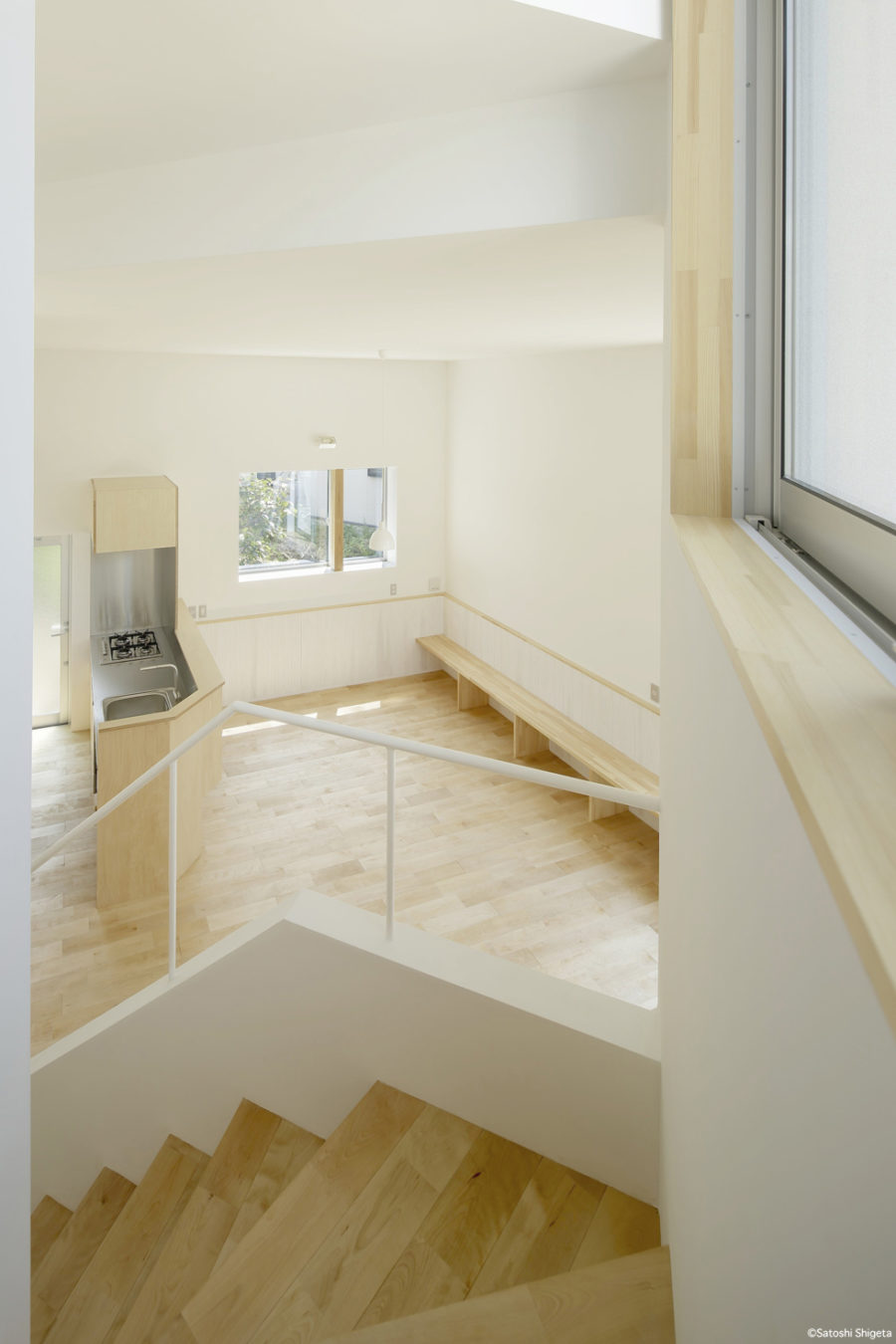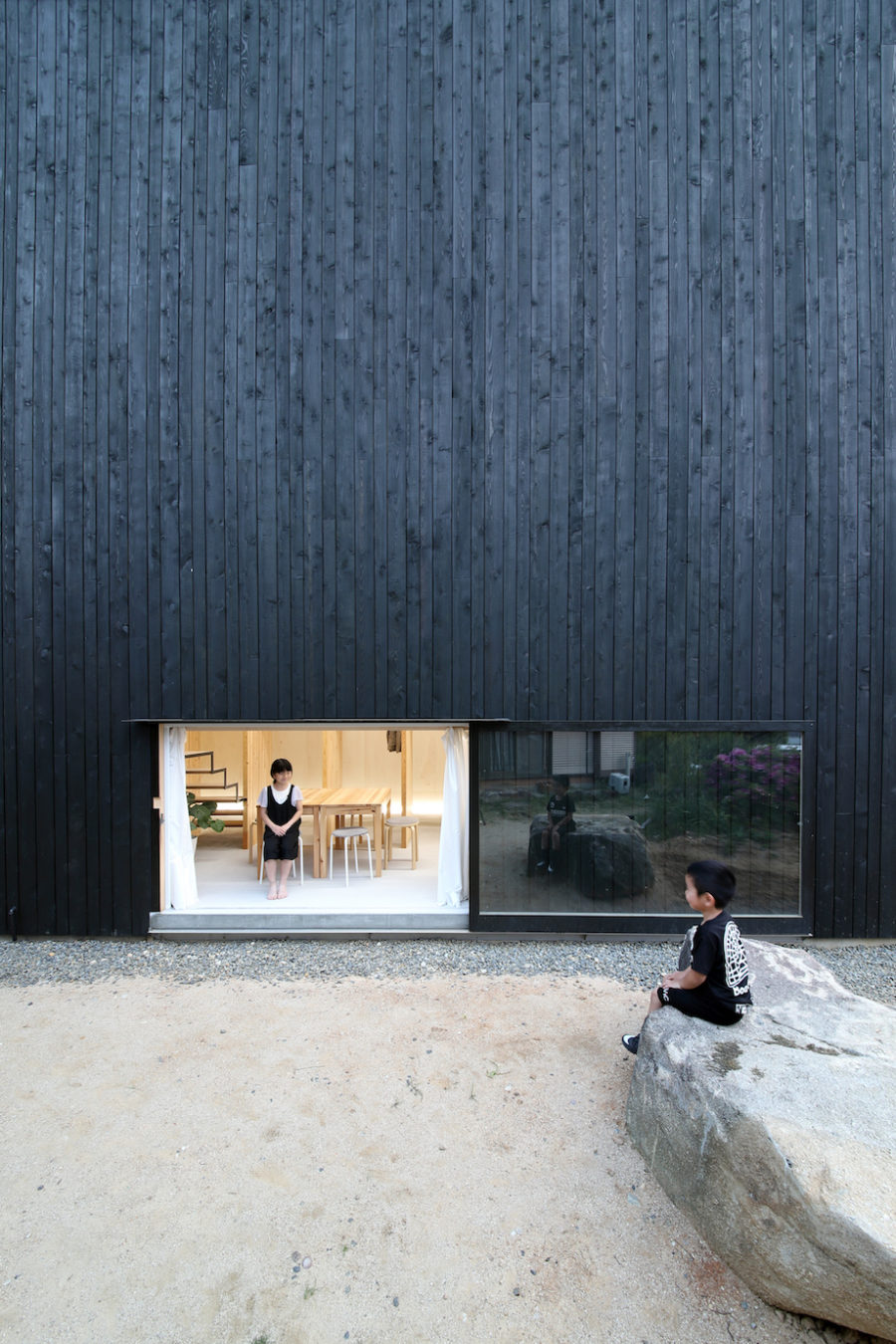場所は軽井沢の森の中ではあるが、南側は交通量の多い道路に面している。そのため、道路に面するエリアについては、既存木を残しながら新規植樹する計画とし、敷地内にあるサクラやモミジは室外を繋ぐ要素として計画をスタート。
一部2階建てだが、西側道路には大きな下屋をつくることで、道路側に対して圧迫感をもたせないように配虐した。この下屋は家主あるいは来客者がひと呼吸おいてから家に入る、そんな豊かな行為へのアプローチとして位置付けている。内部は豊かな空間と内外が繋がる関係を大切にまとめあげ、それらがより魅力的に感じられるよう、素材の力、職人の知恵を活かす計画とした。
一方で、軽井沢の冬は最高気温氷点下、最低気温が氷点下2桁になる環境であるが、四季を通じて軽井沢で暮らしていると、そうした厳しい環境までも楽しむことでき、それらが心身を癒す要素であることに気付く。
ただし、この冬を楽しむためには、建築性能が悪ければ家の中でも凍えてしまい、とても癒す効果はないことを実感する。暖房負荷を高くすれば化石燃料を多く使うことになるため、自然破壊にも通じる行為となり、自然環境を楽しむことと相反する。だからこそ軽井沢のような寒冷地の建築には、高断熱高気密は必須であると考える。
性能も重視した家は人の健康を守り、心身に癒しを与えるとともに、自然を大切にしたうえで自然の恩恵を受けることができる存在になる。そんな思いも込めている。(井野勇志)
A residence with a large shed connecting the inside and outside
Although the site is located in the Karuizawa forest, it faces a busy road on the south side. Therefore, the plan was to plant new trees in the area facing the road while retaining the existing trees. The cherry and maple trees on the site were started as elements connecting the indoor and outdoor areas.
The house is partly two-story, but a large shed was built on the west side of the road so that the house would not look oppressive to the roadside. This shed is positioned as an approach to the richness of the house, where the owner or visitors can take a breath before entering the house. The interior is a rich space and the relationship between inside and outside is carefully organized. The power of the materials and the wisdom of the craftsmen are utilized to make it more appealing.
On the other hand, Karuizawa’s winters have temperatures that reach a maximum of below freezing and a minimum of double digits below zero, but those who live in Karuizawa throughout the four seasons find that even this harsh environment can be enjoyed and that it soothes the body and soul.
However, to enjoy this winter, if the building performance is poor, you will freeze even inside the house, and you will realize that it is not very effective in healing the body and mind. A high heating load will lead to the use of more fossil fuels, which is an act that also leads to the destruction of nature, and is in conflict with enjoying the natural environment. That is why we believe that high thermal insulation and airtightness are essential for construction in cold regions such as Karuizawa.
A house that also emphasizes performance will protect people’s health and provide healing to the body and mind, and at the same time, it will be an existence that allows people to receive the benefits of nature while respecting nature. This is also what we have in mind. (Yuji Ino)
【エイチの家】
所在地:長野県北佐久郡軽井沢町
用途:戸建住宅
クライアント:個人
竣工:2023年
設計:井野勇志+アトリエ・カムイ
担当:井野勇志
構造設計:Dsc松尾建築設計事務所
造園:28LABO
施工:古澤建築
撮影:CRAFTIS MEDIA
工事種別:新築
構造:木造
規模:地上2階
敷地面積:1,021.23m²
建築面積:163.60m²
延床面積:177.49m²
設計期間:2021.08-2022.08
施工期間:2022.09-2023.07
【House of Eichi】
Location: Karuizawa Town, Kitasaku-gun, Nagano, Japan
Principal use: Residence
Client: Individual
Completion: 2023
Architects: Yuji Ino + ATELIER CAMUI
Design team: Yuji Ino
Structural design: Dsc Matsuo architectural design office
landscape design: 28LABO
Contruction: Furusawa Kenchiku
Photographs: CRAFTIS MEDIA
Construction type: New Building
Main structure: Wood
Building scale: 2 stories
Site area: 1,021.23m²
Building area: 163.60m²
Total floor area: 177.49m²
Design term: 2021.08-2022.08
Construction term: 2022.09-2023.07

![麻布十番の集合住宅[ASTILE 麻布十番]/ 辻昌志建築設計事務所](https://magazine-asset.tecture.jp/wpcms/wp-content/uploads/2023/05/15130623/azabu_01.jpg)






