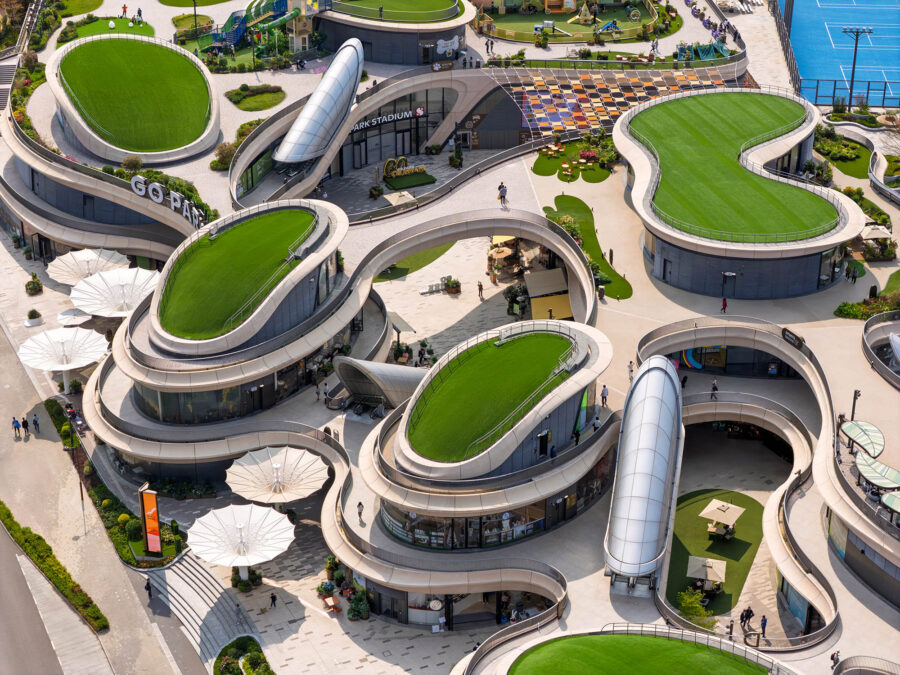
CULTURE


© Chen Hao / Vector Architects

© Chen Hao / Vector Architects
中国の広西チワン族自治区、陽朔(やんしゅお)に位置する〈ヤンシュオ・シュガーハウス・ホテル(Yangshuo Sugarhouse Hotel)〉は、敷地に残っていた1960年代の古い製糖工場を活用しつつ新たな建築を挿入してつくられたホテル複合施設です。
美しい自然景観に囲まれた敷地において、人工的な水平幾何学的なボリュームを選択することで、自然の山々の垂直性と補完的な関係を築いています。北京を拠点に活動する設計事務所 Vector Architectsが設計しました。
注目ポイント
- 古い工場を中心的な存在と位置づけたホテル複合施設
- 既存建築を尊重しつつ調和する、新たなスイートルーム棟やヴィラ
- 建築だけでなく庭園も含めて提供する「さまよう体験」
(以下、Vector Architectsから提供されたプレスキットのテキストの抄訳)
〈ヤンシュオ・シュガーハウス・ホテル〉は、広西チワン族自治区の陽朔、漓江(りこう)沿いの山あいに位置している。
典型的なカルスト地形の地域に位置する、絵のように美しい自然景観に囲まれたこの敷地には、1960年代に建てられた古い製糖工場と、同時に建てられたサトウキビを運搬するための産業用トラスが残されていた。
景気の低迷という状況下において、私たちはこの古い砂糖工場を、かつての世代の生きた記憶であり、感情的な担い手であると捉え、この工場をホテル複合施設の中心的な存在と位置づけた。

© Su Shengliang / Vector Architects

© Su Shengliang / Vector Architects
古い工場を尊重しつつともに進化・変化していくホテル
新しく増築されたスイートルーム棟やヴィラに挟まれるように、旧製糖工場と産業用トラスはホテル複合施設の中心部分を占めている。
くぼんだ広場と反射池は、旧建造物の精神的な象徴性と重要性をさらに際立たせている。

© Su Shengliang / Vector Architects

© Su Shengliang / Vector Architects
一貫性をもたせるため、単に旧来の素材や質感を模倣するのではなく、現代的な素材や建築方法を用いながらも、旧来の色彩や石造りの構造を残すことで、このニュアンスを表現しようと試みた。
中空コンクリートブロックや木型枠コンクリートは、既存の秩序を乱すことなく、視覚的に新しいボリュームをより軽快で透明感のあるものとすることに役立ち、同時に採光と通気を向上させている。

© Chen Hao / Vector Architects

© Chen Hao / Vector Architects

© Chen Hao / Vector Architects
新しい建物は、過度に表現力豊かな特徴によって古い建物を邪魔しないよう、シンプルで控えめな形状となっている。
同時に、新しいボリュームの高さを古い製糖工場よりも低く制御し、工場の傾斜屋根の形状と角度はそのまま残されているため、新旧の建物が同じ秩序で進化し、新旧に統一感がもたらされることを願っている。

© Zhao Liangliang / Vector Architects

© Chen Hao / Vector Architects
ゲストに提供する「さまよう体験」
私たちは敷地全体を、さまよい歩くことができる空間システムとして捉え、旧製糖工場、産業用トラス、新しい建造物、池、小道などが一体となり、その内部に囲まれた空間や開放的な空間を定義している。

© Chen Hao / Vector Architects

© Chen Hao / Vector Architects
このさまよい歩く体験を生み出す2つの循環システムは、スイートルーム棟の上を通り抜けている。
1つは完全に機能的な回廊システムであり、もう1つは、3つの洞窟のようなノード空間を結ぶ公共通路として機能している。この公共通路は、地上階の遊歩道の延長となっている。リゾートホテルを歩き回るゲストは、明暗の変化、風景の切り取り方の変化、距離や高さの変化を体験する。

© Chen Hao / Vector Architects
人工と自然
カルスト地形に囲まれたこの敷地は、南には川、北には交通量の多い道路に面している。私たちは、自然の山々の垂直性と補完的な関係を築くため、新しい建物の形状として人工的な水平幾何学的なボリュームを選択した。
また、公共の遊歩道は、古代からカルスト地形の山に彫り込まれてきた通路や洞窟を人工的かつ幾何学的に再現したものである。この洞窟は、建築空間と自然の山々の風景を視覚的に結びつけるように、慎重に配置されている。

Roof Plan

© Chen Hao / Vector Architects

© Chen Hao / Vector Architects

© Su Shengliang / Vector Architects

© Su Shengliang / Vector Architects

© Su Shengliang / Vector Architects

© Chen Hao / Vector Architects

© Chen Hao / Vector Architects

© Chen Hao / Vector Architects

© Chen Hao / Vector Architects

© Chen Hao / Vector Architects

© Chen Hao / Vector Architects

© Su Shengliang / Vector Architects

© Chen Hao / Vector Architects

1F plan

4F plan

Elevations

Section

Wall Section 1

Wall Section 2
以下、Vector Architectsのリリース(英文)です。
Yangshuo Sugarhouse Hotel
Sugarhouse Hotel is located in a col near Li River in Yangshuo, Guangxi. Surrounded by picturesque natural landscape, the site locates in one of the most typical karst regions. An old sugar mill built in 1960s is beautifully preserved, with an industrial truss used for sugar cane transport. We envision industrial heritage as the representation of spirit of older generation. This became the premise of this project. Our main design strategies include the following.
Old and New
Flanked with newly-added suite building and villa, the old sugar mill and industrial truss occupy the central part of the hotel complex. The sunken plaza and reflecting pond further accentuate the spiritual symbolism and significance of the old structure. In order to create a sense of consistency, instead of simply copying the old materiality and texture, we try to seek this nuance where we use more contemporary materials and construction methods while remaining the tinge and masonry structure of the Old. Hollow concrete block and wood-formed cast-in-place concrete serve to make the new volume more light and transparent visually without disturbing the existing order, and enhance natural lighting and ventilation at the same time. We keep the profile of new building as simple as possible to avoid unnecessary distraction to the old sugar mill caused by overly expressive geometry. Roof slope is consistent with the original one: after the completion of the hotel complex, its profile becomes a cluster of pitched roofs. We hope the New is progressively evolved and conveys a sophisticated consistency with the Old.Promenade Experience
We view our site as a garden for guests to wander and ponder: old sugar mill, industrial truss, new volumes, reflecting pond and path define spaces of different kinds. Two circulation systems pass up and through the suite building: one being completely functional corridor system while the other serving as a free public walkway, connecting three important cave-like node spaces. The public walkway is the extension of the promenade experience on the ground level. Wandering around the resort hotel, guests experience the alternation of light and dark, change of framed landscape view, distance and elevation.Man-made and Natural
The site is surrounded by karst peaks, facing Li River to the south and a busy driveway to the north. Horizontality of architecture and verticality of karst mountain shows interaction between the man-made and the natural. Besides, the public walkway is artificialized and geometric version of pathway and cave carved into the karst mountain since ancient times. The ‘caves’ are carefully located so that they visually connect architectural space with natural mountain scape.Location: Yangshuo, Guilin, Guangxi, China
Principal Architect: Gong Dong / Vector Architects
Interior Architect: Bin Ju / Horizontal Space Design
Old building restoration: Zhao Chongxin
Architecture Design Team: Bin He, Nan Wang, Chen Liu, Fangzhou Zhu, Xiangdong Kong, Peng Zhang, Liangliang Zhao, Jian Wang, Mengyao Xu, Yue Han, Zhiyong Liu, Bai Li, Xiaokai Ma
Interior Design Team: Jinjing Wei, Yaocheng Wei, Hongming Nie, Luokai Zhang, Fanyu Luo, Wenjun Zhou
Site Architect: Liangliang Zhao, Peng Zhang / Vector Architects; Yingfa Li, Xipu Li / Horizonal Space Design
Mechanical and Electrical Consultant: Sen Lin, Haijia Li, Fuliang Wei, Jiaorong He, Yu Gao / Shenzhen JS M&E Engineering Design Co.,Ltd.
Lighting Consultant: Albert Martin Klaasen / Klaasen Lighting DesignLDI: Guilin Institute of Architectural Design Co.,Ltd.
LDI Project Architect: Jianmin Qin
LDI Architects: Mu Yang, Yuanxin Lu
Structural Engineer: Wenfu Zheng, Bo Li, Xianzhong Zhou
MEP Engineer: Dengsheng Lin, Xiaoyan Lu, Jing Deng
Landscape Designer: Qianbai Yu, Yingying Xiao
Client: Landmark Tourism Investment Company
Hotel Management: Aurua Hotels and ResortsStructure: Frame-Shear Wall Structure
Material: Wood Formwork Concrete, Concrete Block, Local Masonry, Bamboo, Stucco, Terrazzo, Pebbledash
Building Area: 16,000m²
Design Period: 08/2013 – 10/2014
Construction Period: 10/2014 – 06/2017
Photographs: Chen Hao, Su Shengliang
Vector Architects 公式サイト
https://www.vectorarchitects.com/en/projects/32





![新街区「麻布台ヒルズ」11/24開業、商業施設、オフィス、ウェルネス、ギャラリー、グリーンを複合・集約したコンパクトシティ[内覧会レポート]](https://magazine-asset.tecture.jp/wpcms/wp-content/uploads/2023/11/24095938/20231124azabudai-hills_press02-900x600.jpeg)



