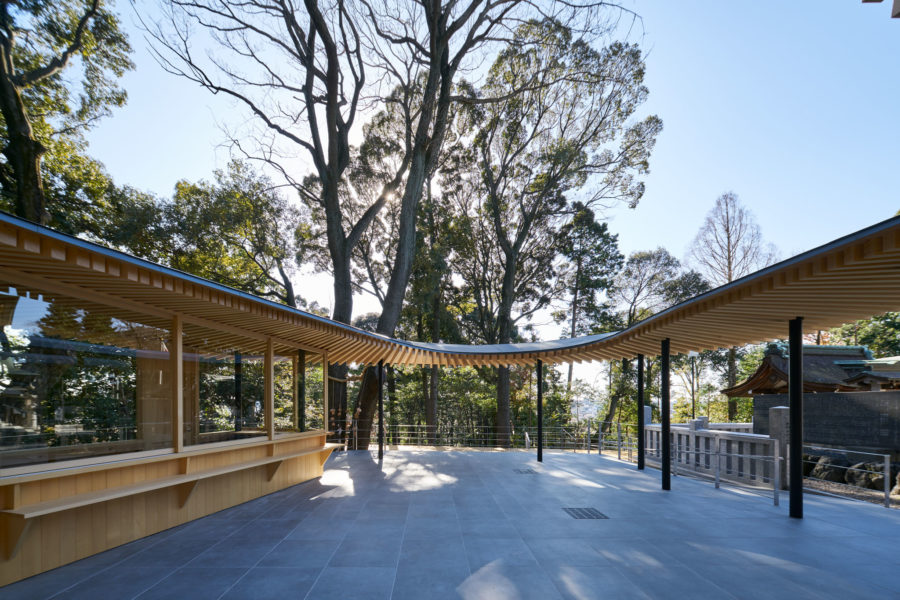兵庫県西宮市内の駅前、国道と県道の角地に立地するイタリア車3ブランド(アルファロメオ、フィアット、アバルト)のショールーム計画である。土地は40年間の定地借地権で期間を限定した建築を求められた。
十字路である角地は、古くから「辻」と呼ばれ、さまざまな人々が行き交い、出会いがある場所である。また辻は現世と来世との境界であるという説があり、妖怪である辻神(魔物)が住み着きやすいとされ、古来魔除けや地域の守り神として道祖神が祀られ、自然石や石碑などが置かれてきた。この類の民間信仰は、現在資本主義社会によって支配される日本の都市空間においてはほぼ消えつつある。
そして自動車は、社会が近代化において、人々の行動や生活を大きく変えた道具である。敷地がある国道には外国車、国産車のショールームが点在し、ほかにも商業施設や集合住宅などが建ち並ぶ、日本の資本主義都市の典型的なロードサイドの風景が続く。しかし、この資本主義も一時の現象と捉えるならば、時空をつなぐ辻に妖怪、あるいは守り神のような存在感を現し、近代社会を象徴する「自動車」のお化けのような建築のふるまいを思考した。
自動車の美しいボディのほとんどは0.6~1㎜の薄鋼板をプレス成形して、卵の殻のようにモノコック構造としてボディとシャーシが一体化してつくられる。そこには軽さと強靭さを求めた機能的な美学が存在する。この構造システムを建築として化かすことを考え、結果として大通りに面する3面を3.2㎜の鉄板がしなやかに曲面を描くような外観を考案した。
車のボディはプレス成形されたパネルを部分溶接して接合部が分かるようにつくられるが、この建築では、鉄板がシームレスに見えるようすべての鋼板の接合部を全溶接したうえで断熱塗料を施し、1枚の面に見えるように計画している。見る角度によって、表情は変化する。また交差点がある北東の角地は外壁ラインを大きくセットバックし、人々が行き交い、滞留できる街のオープンスペースをつくり、辻という場の性格を尊重した。
階構成としては、1・2階は高さ5メートルの吹き抜けをもつアルファロメオのショールームを配置している。3階には、フィアットとアバルトの2つのブランドのショールーム、4階と屋上階に車庫を配置している。各階の平面構成は、必要な諸機能を南側にまとめて配置し、北面・東面の2方向の道路に面する範囲は大きなワンルームの空間をつくっている。1・2階は外部から室内への視認性を極力上げ、駐車場の入口も設けるため、壁や柱が極力現れない計画とした。また鉄板のみの構造とすることを当初考えたが、耐火建築のため鉄板の耐火仕様が現行法規では認められておらず、4本のアーチ状の鋼管柱を主構造として、鉄骨柱によってつなげられた3・4階2層のボリュームがダイナミックに大地から浮遊する形態を考えた。
これらの4本の曲がりくねった鋼管の柱は内部空間に現れ、建築を形成している骨格を来訪者に感じさせる。また3・4階に展示・格納される車の存在が、都市空間の中で車の運転者からも視認されるように、鋼管柱の間の鉄板には大小さまざまなパノラマ形状の開口を設けている。それらの形状は画一的な矩形窓ではなく、鋼管アーチ柱の軌跡を縫うように滑らかで妖しげな曲線を描く。
イタリア車は、日本車のように単に機能性を追求した車ではない。美しさや艶やかさを伴い、ときに奇異に見える生き物のような存在と感じる。そのような車を展示する場所は、合理性のみを追求した建築ではなく、生命力を持ち、多彩な表情をもつ建築が相応しいと考える。合理性を追求してきた現代都市は、自然を侵食し、日本古来のアニミズム、そして妖怪といった非科学的な存在を排除してきたわけだが、今一度妖怪のような存在が必要なのではなかろうか。(芦澤竜一)
An Italian car showroom emitting vitality through its curved walls
This is a showroom project for three Italian car brands (Alfa Romeo, Fiat, and Abarth) located at the corner of a national and prefectural road in front of the station of Nishinomiya City, Hyogo Prefecture. The land was leased for 40 years on a fixed-land lease for a limited period of construction.
The corner lot, a crossroads, has long been called a “crossing,” a place where people from all walks of life come and go and meet. There is also a theory that the street is the boundary between this world and the next, and it is believed that demons (evil spirits) tend to dwell in the road. Since ancient times, deities have been enshrined to ward off evil and protect the community, and natural stones and monuments have been placed there. Folk beliefs of this kind are almost disappearing in Japan’s urban space, which is now dominated by capitalist society.
And the automobile is a tool that has drastically changed people’s behavior and lives as society has modernized. The national road where the site is located is dotted with showrooms of foreign and domestic cars. There are also commercial and residential buildings and other typical roadside scenery of Japan’s capitalist cities. However, if we view this capitalism as a temporary phenomenon, I thought of the haunted architectural behavior of the “automobile,” a symbol of modern society, with its presence like a yokai or guardian deity at the crossing that connects space and time.
Most of the beautiful bodies of automobiles are made of thin steel sheets of 0.6 to 1 mm in thickness, pressed into a monocoque structure that unites the body and chassis like an eggshell. There is a functional aesthetic that seeks to be light and strong. The result is a 3.2 mm steel plate that flexibly curves on three sides facing the main street.
The car body is made by partially welding the press-formed panels so that the joints can be seen. In this construction, the joints of all the steel plates are fully welded, and the insulation paint is applied so that the iron plate looks seamless to make it look like a single plane—the expression changes depending on the viewing angle. In the northeast corner where the intersection is located, the outer wall line is greatly set back, creating an open space in the city where people can move and stay, and respecting the character of Tsuji (Kadoji, a crossroad, has been called “Tsuji” since ancient times, and is a place where various people come, go and meet).
The first and second floors have an Alfa Romeo showroom with a 5m high atrium. On the third floor, there are showrooms for two brands, Fiat and Abarth, and there are garages on the fourth and rooftop floors. The floor plan of each floor arranges the necessary functions on the south side, creating a large one-room space facing the road in two directions, north and east. On the first and second floors, the plan was to minimize the appearance of walls and pillars to maximize visibility from the outside to the room and to provide a parking entrance. At first, we considered using only steel plates. However, since fire-resistant construction of fire-resistant steel plates is not permitted under the current regulations, four arched steel pipe columns are used as the main structure and are connected by steel columns. In this study, we considered a three-, four-story, two-layer volume that floats dynamically from the ground. These four winding steel tube columns appear in the interior space, giving visitors a sense of the skeleton that forms the architecture. Panoramic openings of various sizes are provided on the steel plate between the steel pipe pillars so that the vehicles displayed and stored on the 3rd and 4th floor can be seen by the driver of the car in the urban spacing. These shapes are not uniform rectangular windows but draw smooth and mysterious curves like sewing the trajectory of a steel tube arch column.
Italian cars, like Japanese cars, are not merely functional. They are accompanied by beauty and glamour, and I feel that they are like creatures that sometimes look strange. The place to display such a car is not an architecture that only pursues rationality, but an architecture with life force and various expressions. Modern cities, which have pursued rationality, have encroached on nature and eliminated non-scientific beings such as the ancient Japanese animism and yokai. We need a yokai-like presence again. (Ryuichi Ashizawa)
【八光ショールーム】
所在地:兵庫県西宮市神楽町5-1
用途:ショールーム
クライアント:八光自動車工業
竣工:2018年
設計:芦澤竜一建築設計事務所
担当:芦澤竜一、川井絵里奈、武曽雅嗣
構造設計:陶器浩一、高橋俊也構造建築研究所
設備設計:バルス設計
施工:大和建設
電気・機械設備:エバーエンジニアリング
給排水衛生設備:サガヤマ
外構・植栽:植物事務所コカジ
撮影:市川かおり
工事種別:新築
構造:鉄骨造
建築面積:531.94m²
延床面積:1719.99m²
設計期間:2016.07-2017.07
施工期間:2017.08-2018.12
【Hakko Car Showroom】
Location: 5-1, Kagura-cho, Nishinomiya-shi, Hyogo-ken, Japan
Principal use: Showroom
Client: Hakko Car Group
Completion: 2018
Architects: RAA(RYUICHI ASHIZAWA ARCHITECTS & associates)
Design team: Ryuichi Ashizawa, Erina Kawai, Muso Masatugu
Structure engineer: Hirokazu Toki, Takahashi Shunya Structural Building Research Institute
Equipment planning: Balus design
Contractor: Daiwa Construction Firm
Machine, Electric services: EVERENGINEERING
Plumbing: Sagayama
Exterior, Garden design: Atelier Botanique COCA-Z
Photographs: Kaori Ichikawa
Construction type: New Building
Main structure: Steel
Building area: 531.94m²
Total floor area: 1719.99m²
Design term: 2016.07-2017.07
Construction term: 2017.08-2018.12








