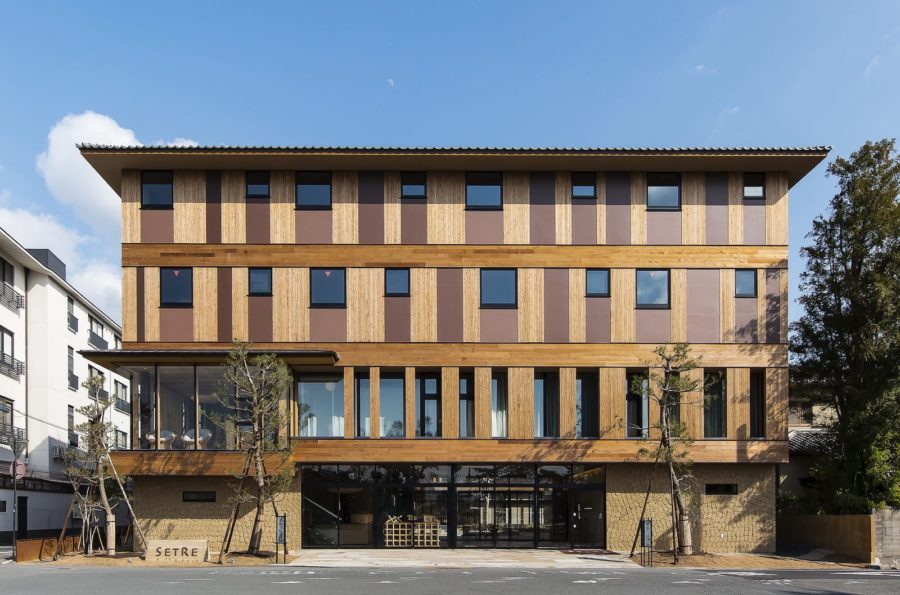高校生向けに映像教材をつくる会社が、新たに学習塾を始めることになった。
近年、従来の集団授業と個人学習の限界が明らかになり、オンライン学習が普及してきているという。オンライン学習の利点の1つは、1人で勉強していてもネットワークを介してほかの利用者や指導者、大きな情報網とつながっていることだろう。このオンライン学習専用の新しい塾では、集団と個人の間をデザインすることが重要と考えた。それは集団と個の二極とは異なる、有機的で流動的な緩い集まりを醸成する場ともいえる。そして角や端や中心のない、行雲流水のような空間コンセプトに至った。
プログラムを廊下兼用の「スタディ・スペース」とそれを補助する「サポート・スペース」に分けた。前者を外から直接入れる連続空間とし、後者をその周囲に分散配置した。スタディ・スペースを曲面のタイル壁で囲うことで、中央の賑わいと周縁の落ち着きのメリハリをつけるとともに、人口密度の高い空間でも閉塞感や横並び感を感じさせないことを意図している。
図書館のように全体の明るさを抑えつつ手元照度を確保し、周りを気にせず集中しやすい光環境とした。真上からの強い照明を極力減らし、タブレット画面の反射やグレアを抑えている。またフリーアドレス席では机上UV灯を定期的に照射し感染症対策を行うことができる。材料はリラックスして長時間学習できるよう、コルク床、木質系材料、リノリウムなど、自然素材・自然由来素材を中心に選定した。色や質感についても、強いコントラストをつくらず、やわらかな変化のある空間を目指した。
学習塾に限らず、情報化社会において人が集まることの目的は単純な情報共有ではない。大きなオフィスに一斉に集まって働くことのデメリットが目立ちはじめ、「新しい働き方」への移行が叫ばれて久しい。学びにも同様の変革が訪れるだろうか。このような場所が増え、誰もが自由に自分らしく学ぶことができるようになればよいと思う。(藤木俊大、佐屋香織、佐治 卓)
A learning lounge that expresses a new way of learning in the future with a plan that does not stagnate
A company that produces video materials for high school students has decided to start a new cram school.
In recent years, the limitations of traditional group classes and individual study have become apparent, and online learning is becoming more popular. One of the advantages of online learning would be that even if you are studying alone, you are connected to other users, instructors, and a large information network through the network. In this new cram school dedicated to online learning, we thought it was important to design space between the group and the individual. It is a place that fosters organic, fluid, and loose gatherings that are different from the bipolarity of groups and individuals. The concept of the space was to have no corners, edges, or centers and to be free of stagnation.
The program is divided into a “study space” that doubles as a corridor and a “support space” that supports it. The former is a continuous space that can be entered directly from the outside, and the latter is distributed around it. By enclosing the study space with curved tile walls, we intended to create a balance between the liveliness of the central area and the calmness of the periphery and to avoid a sense of stagnation or lopsidedness even in a densely populated space.
As in a library, the overall brightness is kept low, but the illuminance at hand is secured, creating a light environment that makes it easy to concentrate without worrying about one’s surroundings. The strong lighting from directly above is reduced as much as possible to suppress the reflection and glare of the tablet screen. In addition, free-address seats can be regularly illuminated with desk UV lights to prevent infection. Materials were selected mainly from natural and naturally-derived materials, such as cork flooring, wood-based materials, and linoleum so that students can relax and study for long hours. In terms of colors and textures, the goal was to create a space with soft changes without creating strong contrasts.
The purpose of gathering people, not only in cram school but also in the information society, is not simply to share information. It has been a long time since the disadvantages of working together in a large office became noticeable, and there have been calls for a shift to a “new way of working. Will the same kind of change come to learning? I hope that the number of such places will increase, and everyone will be able to learn freely in their own way.(Shunta Fujiki, Kaori Saya, Taku Saji)
【浦和美園の学習ラウンジ】
所在地:埼玉県さいたま市緑区下野田527
用途:その他教育施設
クライアント:株式会社学びエイド
竣工:2020年
設計:PEAK STUDIO
担当:藤木俊大、佐屋香織、佐治 卓
機械設備設計:ジーエヌ設備計画
電気設備設計・照明デザイン:DAIYU
企画・プロデュース:藤井法子
館名ロゴ:ロケットスター
施工:トーホー・コンストラクション
撮影:高橋菜生
工事種別:インテリア
構造:鉄骨造
延床面積:147.00m²
設計期間:2020.09-2020.10
施工期間:2020.11-2020.12
【Learning Lounge in Urawamisono】
Location: 527, Shimonoda, Midori-ku, Saitama-shi, Saitama, Japan
Principal use: Educational facility
Client: Manabi-Aid
Completion: 2020
Architects: PEAK STUDIO
Design team: Shunta Fujiki, Kaori Saya, Taku Saji
Mechanical Engineer: Gn Building Services Planner
Electrical Engineer / Lighting Designer: DAIYU
Planner / Director: Noriko Fujii
Logo Designer: Rocket Star
Contractor: Toho Construction
Photographs: Nao Takahashi
Construction type: Interior
Main structure: Steel
Total floor area: 147.00m²
Design term: 2020.09-2020.10
Construction term: 2020.11-2020.12








