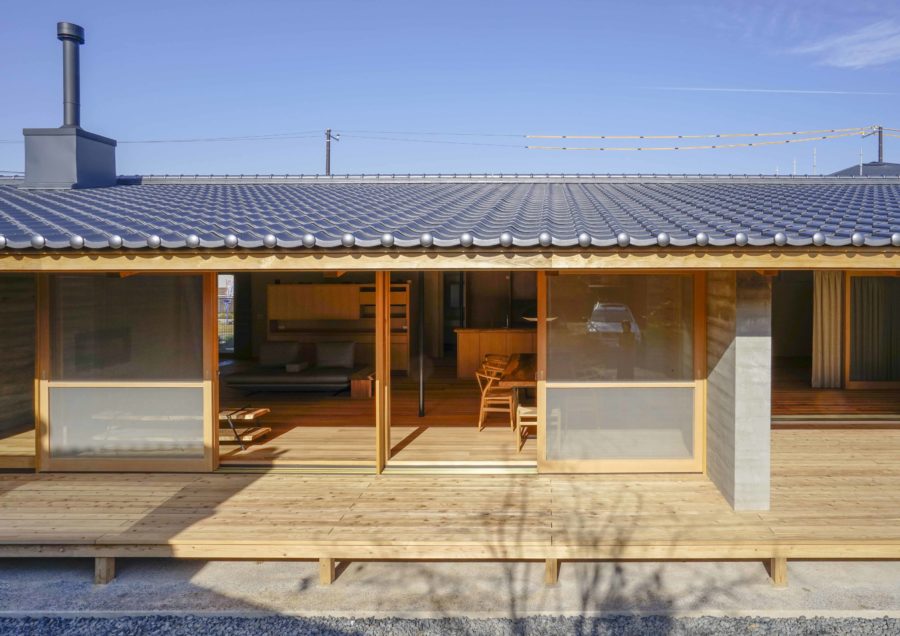地方都市における新築の美容室である。閑静な住宅街である周辺環境との調和を図り、身体的で親密なスケールをもつ複数のボリュームで構成された建築としている。住宅に囲まれた美容室として、プライバシーが守られつつ適度な開かれた安心感があるよう、内部にいながらも外部にいるような空間を目指した。
そこで「図と地」の構成による美容室を考えた。「図」としての建築と「地」としての敷地を等価に扱い、双方のスケールと形態は近いものとした。そのため、内部空間を歩くと「図と地」が反転し、内部と外部が入れ替わる錯覚をして、パサージュのような建物と建物のあいだの小径を歩いているように感じさせる。
また、ボリューム同士が互いに喰い合う形態操作は、建築の自己捕食を想起させる。例えばタコの自己捕食を想像すると、どこまでがタコで、どこからがエサになるのだろう。この自己捕食している建築は、どこまでが建築で、どこからがコンテクストになるのだろうか。
「図と地」の構成、ボリュームの喰合という形態操作により、内外が相互に貫入し合い、内部と外部、建築とコンテクストの境界が曖昧になる。そして心地のよい不思議な空間をもつ美容室が誕生した。(細海拓也)
A beauty salon in a residential area where the volume preys on each other and has an internal space like the outside
“Figure-Ground” is a beauty salon built in a quiet neighborhood that was converted into a residential area in Niigata, a provincial city, 90 years ago.
As a beauty salon, it is desirable to protect the privacy of its customers, simultaneously providing them with an appropriate sense of openness and security. To open up the building on a site surrounded by houses, it is desirable to have an alternative to connecting the inside and outside by transparency. Therefore, in this project, we tried to design a space that makes people feel as if they are outside even though they are inside by manipulating the building form.
We studied the composition of the internal space by arranging five volumes on the site and sought to provide a courtyard within the plan at the same time. The scale of each of the five volumes was derived from the context and the program, giving equal regard to both as a formal device. There is no hierarchy, and both are treated equally.
In other words, the scale and the shape of both the architecture as “figure” and the site as “ground” are considered to be similar.
As a result, when people walk through the interior space, the “figure and the ground” are reversed, creating the illusion that the interior and the exterior are interchangeable. Visitors are given the impression that they are walking along a path between the buildings, like a passage. By manipulating form and the interdigitation of volumes, the boundaries between interior and exterior, architecture and context, become blurred. (Takuya Hosokai)
【図と地】
所在地:新潟県新潟市
用途:美容施設
クライアント:HAIR SALON SHIRAKAWA
竣工:2018年
設計:細海拓也一級建築士事務所
担当:細海拓也
構造設計:田中哲也建築構造計画
施工:井上建築設計
撮影:走出直道
工事種別:新築
構造:木造
規模:地上2階
敷地面積:173.25m²
建築面積:68.06m²
延床面積:84.33m²
設計期間:2018.04-2018.07
施工期間:2018.08-2018.12
【Figure - Ground】
Location: Niigata-shi, Niigata, Japan
Principal use: Beauty Salon
Client: HAIR SALON SHIRAKAWA
Completion: 2018
Architects: TAKUYAHOSOKAI
Design team: Takuya Hosokai
Structure engineer: Tetsuya Tanaka Structural Engineers
Contractor: Inoue Architectural Design
Photographs: Naomichi Sode
Construction type: New building
Main structure: Wood
Building scale: 2 stories
Site area: 173.25m²
Building area: 68.06m²
Total floor area: 84.33m²
Design term: 2018.04-2018.07
Construction term: 2018.08-2018.12








