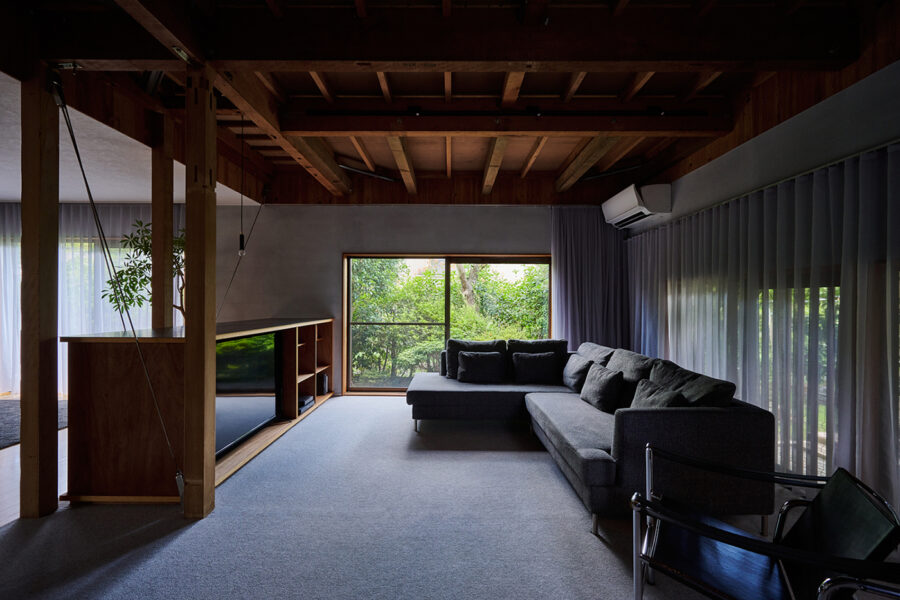デニゼン・ワークス設計により、イギリス南東部に位置する海岸町ウィスタブルに誕生した〈Haddo Yard〉。根強い漁師コミュニティが存在する街のアイデンティティを継承したデザインをもつ、7世帯の集合住宅である。本プロジェクトの名前の由来は、20世紀前半にこの街を拠点としていた小説家、Somerset Maughamの作品「The Magician」に登場するOliver Haddoから来ている。
敷地はウィスタブル駅の向かい側と、道行く人の目に留まる立地となっていて、東側には小規模な商店が並び、西側は住宅街の始まりとなっている。両サイドの間を取りもつ建築として、低層部分は薄色のレンガを使用し東側の商店と同様のスケール感を立面的に保ちつつ、西側低層部分と2、3階の外壁にはコントラストの強い濃色のレンガを使用している。
存在感の強い黒屋根のフォルムとトーンは、古くから栄えるウィスタブルの海岸線を埋め尽くす漁師小屋のシルエットを継承している。開口部に使用されているオーダーメイドの三角タイルは、屋根のデザインをモチーフとし、それを3の倍数として並べている。これは街の各所で見られるファイアンス焼きタイルからもインスピレーションを受けている。「パブリック」な立地であることを認識したうえで、地域性と強いアイデンティティを兼ね備えた正面をもつ建物となっている。
ローコストが1つのチャレンジでもあった本プロジェクトでは、現場で余った資材のリユースや、安価で手に入りやすい建材の利用方法を再構築することを意識した。建築およびランドスケープデザインのクオリティを保ちながらも、予算内に収められるよう、さまざまな工夫が用いられている。敷地境界線に並ぶプランターや設備収納には、現場で余ったコルゲートパネルを型として打ち込んだ、彫刻的かつ力強いコンクリート壁のデザインを使用した。これは、ウィスタブルを守る防波堤のデザインを彷彿とさせる。建物内外で設置されている金物類は、地元の職人により、低コストながらも地域性が垣間見られるデザインとなっている。
内部空間は、自然採光が最大限に入るよう、各住居が2面あるいは3面採光になるよう設計されている。リビングなどの主要居住空間が南側に配置され、設備やユーティリティ関連の部屋には光の届かない部分を利用し、細長いプランを有効活用している。共有空間は基準よりも広く、使いやすさを意識し、表現豊かな仕上げの組み合わせとなっている。「住居者が快適に住み、楽しく隣人と会える空間」を目指す、クライアントであるディベロッパーの意向が設計チームの想いと重なり、ローコストながらも良質な集合住宅が実現した。
本プロジェクトでは、広い範囲での敷地・エリア分析を行い、ウィスタブルの歴史、文化、コミュニティから成り立つ街のアイデンティティを認識したうえで、場所づくりとその過程に適したコラボレーションを目指した。入念に時間をかけながら、地元の職人のスキルと知識を最大限に活かせる信頼関係を築けたことで、さまざまなビスポークなディテールが生まれ、建築に「個性を持つ土着性」という豊かなレイヤーを加えた。(マリー・ケール、アンドリュー・インガム)
Housing complex with contextual sense of place and identity
“Haddo Yard” is a new build development comprising of 7 flats, located on the site of a demolished bungalow in the seaside town of Whitstable. The project takes its name from Oliver Haddo, a character in former resident Somerset Maugham’s novel, ‘The Magician.’
The site occupies a prominent position on the street, directly opposite to the main train station, and mediates between a small shopping parade to the east and residential buildings to the west. This role is expressed through the articulation of the facing materials, with a light brick base tying the building into the scale of the adjacent shops and dark bricks forming the upper floors and base at the west end of the site.
The building takes its cues from the local context, with the dark brick gables evoking the distinctive forms and tones of the black timber fishing huts that populate the seafront. Bespoke tiles, referencing the faïence tiles evidenced throughout the town, are based on these triangles and provide decorative relief to the principal, public-facing elevation, recognizing the presence of the building within the public setting.
Through the thoughtful re-use of excess site material and re-imagination of cheap, readily available building products, the landscape is afforded a level of consideration in keeping with the quality throughout the building. Referencing the materials and textures of the sea walls found along the coastline, a thick concrete wall, constructed from corrugated sheet metal formwork, provides a sculptural and robust boundary edge to accommodate planting, services, and the bin store.
As with all our housing projects, we sought to maximize the exposure of each apartment to the natural light-seeking double or triple aspect apartments as our starting point. This ensures inhabitants experience the changing light throughout the day, with spaces planned to respond to these, with south-facing living spaces and utility and service spaces accommodated in the depths of the plan, where there is less natural light. We think this is important to the quality of domestic spaces and is fundamental to our housing approach.
For the communal spaces, robust finishes and expressive forms along with generous circulation routes and access to natural light all contribute towards a space that is pleasant to inhabit and meet with neighbors.
This contextual approach to place-making, which was developed through detailed site research, illustrates how we generate an architectural response that references the wider built context and enhances the sense of place. This collaboration and a desire to tap into the skill and expertise of local trade has enabled a greater degree of bespoke detailing than typically afforded on housing projects. From the kitchen joinery, front doors, and ironmongery down to the painting of the door numbers, using local trade has added a layer of richness to the project that reinforces the sense of place and identity without compromising either cost or time. (Murray Kerr, Andrew Ingham)
【Haddo Yard】
所在地:ウィスタブル、ケント、イギリス
用途:共同住宅・集合住宅
クライアント:アラント・ランド
竣工:2017年
設計: Denizen Works
担当:マリー・ケール、アンドリュー・インガム、シャーロット・エーリー
構造設計:モーフ・ストラクチャーズ
施工:イエロージャック
撮影:デビット・バーバー
工事種別:新築
構造:組積造
敷地面積:705.43m²
建築面積:635.21m²
延床面積:458.00m²
設計期間:2016.01-2016.04
施工期間:2016.05-2017.07
【Haddo Yard】
Location: Whitstable, Kent, U.K.
Principal use: Housing complex
Client: Arrant Land
Completion: 2017
Architects: Denizen Works
Design team: Murray Kerr, Andrew Ingham, Charlotte Airey
Structure engineer: Morph Structures
Contractor: Yellowjack
Photographs: David Barbour
Construction type: New Building
Main structure: Masonry
Site area: 705.43m²
Building area: 635.21m²
Total floor area: 458.00m²
Design term: 2016.01-2016.04
Construction term: 2016.05-2017.07








