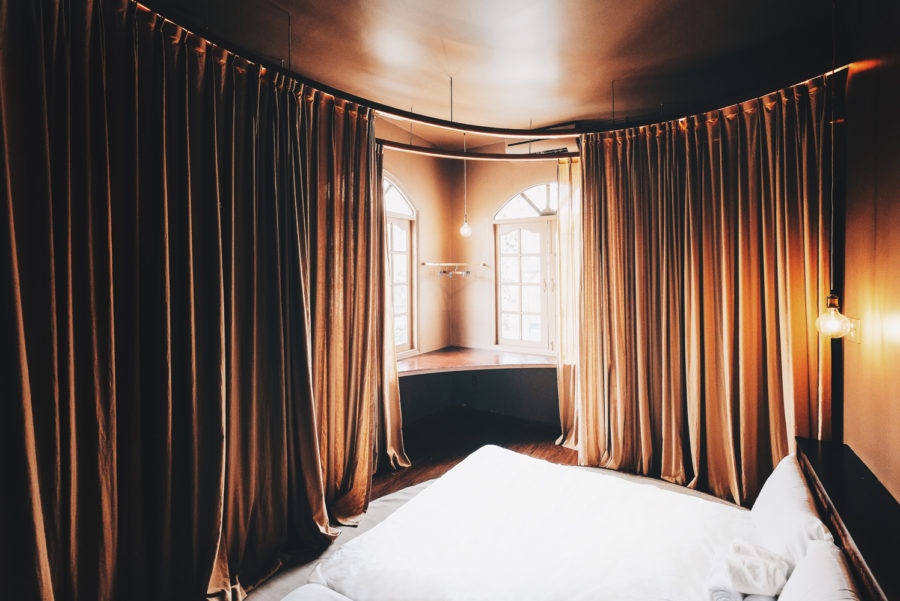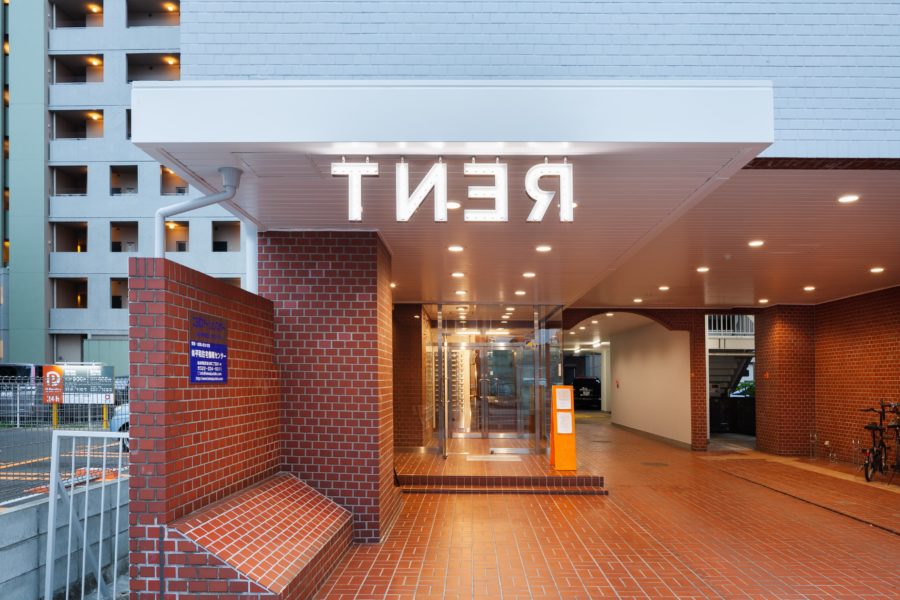このプロジェクトは、東京の馬込にある雰囲気のあるヴィンテージマンションのリノベーションである。オーナーは家具メーカーに勤めるご夫婦。クライアントの要望は、光がよく入ること、リビングが広いこと、色を極力使わないこと、というシンプルなものであった。そこで、私たちはもともと2ベッドルームだった間取りを、リビング、ダイニング、キッチンを備えた光あふれる1ベッドルームに変更した。
55m²という限られたスペースの中で空間に豊かさと深みを与えるため、4つのことを考えた。
縁側的要素
都会の部屋に縁側を設けるということ。
面積的に機能が制限される中に、あえて何もない突き出しを設ける。
機能を限定しない縁側的スペースは、間取りに少しの広がりと豊かな“余白”となり、空間と人との適切な距離感を生んでくれる。
コンパクトな奥行き
寝室、書斎、収納をマンションの核となる1つの部屋に集約することで、床面積を節約しながら奥行きをもたせ、床面積を有効活用している。また、デザインや素材には都心のホテルのような「心地よい閉塞感」をデザインと素材で表現した。
横長の窓の魅力
現在の集合住宅では珍しい横長の窓は独特の魅力をもっている。それを強調したいと考えた。この窓の形と向きを活かし、自然光を十分に取り入れて部屋を広く感じられるようにした。
陰影の演出
改修後は、空間の奥から光が入ってくるように感じられる。あえて影を落とした廊下をつくることで、リビングの広がりを強調している。光と影のバランスが空間に奥行きと柔軟性を与えているためである。
これら4つの要素は、クライアントの要望でもあるミニマムな色使いで統合された。オーク材のフローリングはグレーに染められ、すべての備品はグレーのMDFでカスタムメイドされ、壁はHaymesPAINTのテクスチャーペイントで塗られている。窓のサッシやステンレスが鈍い光を放ち、デザインのアクセントになった。
集合住宅のスケルトンを露出させると、冷たくて居心地の悪い雰囲気になりかねない。しかし、グレーの素材と塗装された表面のほのかな温かさがアパートの骨組みにもともとあった豊かさを引き出している。
クライアントが選んだセンスのよい家具と大胆な観葉植物は空間に力強さを与え、一方で紛れもなく都会的でありながら、同時に人々をリラックスさせてくれる。リラックスしてゆったりとした時間を過ごすことができる空間に仕上がった。(志摩 健)
Renovation of condominium dwelling units that gave richness and depth in a limited space
This project was a renovation of an atmospheric vintage apartment in the Magome neighborhood of Tokyo. The owners are a married couple working for a furniture maker. We changed the original two-bedroom layout to a light-filled one-bedroom with a living room, dining area, and kitchen.
The client’s requests were simple: good light, a large living room, and minimal use of colors.
Working with the limitations of a 55m² apartment, our intention while conceiving this design was to add richness and depth to the space. We focused on the following four elements:
Interior Terrace
The idea is to create a veranda in an urban room.
The function is limited in terms of area, but we dare to create an empty protrusion.
A space like a veranda that does not limit the function becomes a little wider and more prosperous “margin” in the floor plan and creates an appropriate sense of distance between space and people.
Compact Depth
Integrating the bedroom, study, and storage spaces into a single room at the core of the apartment, we added depth to the apartment while making economical use of floor space. The design and materials incorporate a sense of “comfortable confinement,” similar to a downtown hotel.
Horizontal Windows’ Charm
The apartment’s horizontal windows, which are rare in today’s housing complexes, have a unique charm that we wanted to emphasize. So we drew in ample natural light and made the room feel more spacious by taking advantage of the window’s shape and orientation in our new floor plan.
Cherishing Shadows
The new layout gives the feeling of light entering from far back in the space. Creating a corridor that dared to cast shadows emphasized the expansiveness of the living room. The balance of light and shadow adds depth and flexibility to the space.
These four elements were integrated through a minimal approach to colors, which was also in line with the client´s request.
The oak flooring is dyed gray. All fixtures are custom-made with gray MDF, and the walls are painted with textured paint from Haymespaint. The design is accented with a dull glow from the window sashes and stainless steel in the kitchen.
Exposing the raw skeleton of the apartment could create a cold and unwelcoming atmosphere, but the subtle warmth of gray materials and painted surfaces draws out the richness originally present in the apartment’s bones.
The client’s tasteful furniture selection and bold house plants add power to the spaces. While the apartment’s ambiance is undeniably urban, it also invites people to pass their time in the space relaxed and unhurried. (Takeshi Shima)
【N House】
所在地:東京都大田区
用途:共同住宅・集合住宅
クライアント:個人
竣工:2021年
設計:moss.
担当:志摩 健
塗装:坂田裕貴(a.d.p)、荒木伸哉 (HandiHouse Project)、工藤文紀(塗りlabo+)
造作家具:plots
特注スイッチ:スラップトーン
照明:寺尾 准(DESIGN STUDIO pintto)
植栽:榎本 薫(Tan)
施工:TATSUプランニング
撮影:藤井浩司(TOREAL)
工事種別:リノベーション
構造:RC造
建築面積:55.60m²
延床面積:55.60m²
設計期間:2020.11-2021.01
施工期間:2021.01-2021.03
【N House】
Location: Ota-ku, Tokyo, Japan
Principal use: Housing complex
Client: Individual
Completion: 2021
Architects: moss.
Design team: Takeshi Shima
Painting: Yuki Sakata / a.d.p, Shinya Araki / HandiHouse Project, Fuminori Kudo / NURI labo +
Furniture: plots
Custom Switch: slaptone
Lighting: Jun Terao / DESIGN STUDIO pinto
Planting: Kaoru Enomoto / Tan
Contractor: TATSU Planning
Photographs: Koji Fujii / TOREAL
Construction type: Renovation
Main structure: Reinforced Concrete construction
Building area: 55.60m²
Total floor area: 55.60m²
Design term: 2020.11-2021.01
Construction term: 2021.01-2021.03








