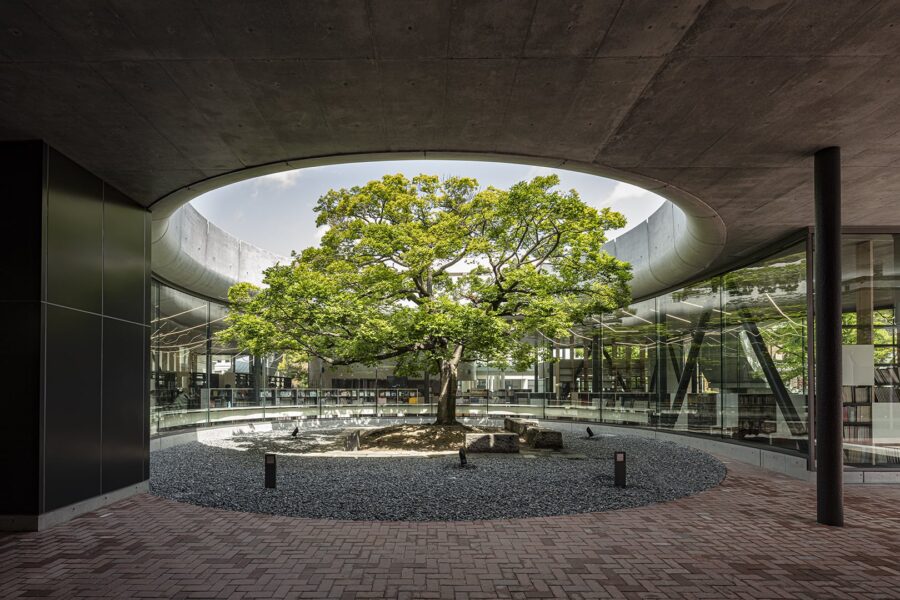webを中心に住宅や不動産情報を扱うサイト「建てるジャーナル」の無料相談窓口を、宮城県内の大型ショッピングセンター内に設計した。
一般的に不動産情報を扱うような店舗は、小さなブースが閉じられたパーテションで区切られていて、入りづらい閉鎖的なつくりになっている。
VRやARなどの最新デジタル技術も取り入れ、新しい価値観で住宅や不動産を紹介する、誰でも入ってきやすいような開放感がある場所をつくろうと考えた。
木板を入力されたデータに従い自由な形に切り出す、最新のデジタルファブリケーション技術「ShopBot」を利用して、イエのカタチをした打ち合わせブースやキッズブースを4つ作成した。
今までできなかったような複雑な合板の切り出しが可能になり、1つひとつの合板は切妻屋根の家型から片流れ屋根の家型へと少しずつ形状が変わっていく。それらのブースを奥に長いテナント空間を活用し配置することで、体の断層画像を作成するCTスキャンのように幾重にもレイヤが重なり、変化しながらもプリミティブなイエのイメージがパラパラと置かれ、街並みのような雰囲気をつくり出している。そして、奥に歩くほどに見え方や、抜け感が変わっていく。
ブースは打ち合わせスペースやキッズブースとして使え、その周りはVR展示スペースや休憩スペース、ギャラリーとしての場所をつくり出し、開放的で入りやすい住宅相談窓口となっている。(武田幸司)
Tenants with a sense of openness due to the changing house-shaped booth
We designed a free consultation counter for “TATERU JOURNAL,” a web-based website dealing with housing and real estate information, in a large shopping center in Miyagi Prefecture.
In general, stores that deal with real estate information have small booths separated by closed partitions, creating a closed environment that is difficult to enter.
By incorporating the latest digital technologies such as VR and AR, we decided to create a place that introduces housing and real estate with a new sense of value and a sense of openness that makes it easy for anyone to come in.
Using the latest digital fabrication technology, “ShopBot,” which cuts wooden boards into any shape according to the input data, we created four meeting booths and a kids’ booth in the shape of a house.
It is now possible to cut complicated plywood, which was not possible before, and each plywood changes its shape little by little from the shape of a house with a gabled roof to the shape of a house with a single flowing roof. By arranging these booths in the long tenant space at the back of the building, layers and layers of images of Yeh (gabled roofs and houses with single flowing roofs) are placed one on top of the other like a CT scan to create a tomographic image of the body, creating an atmosphere like a cityscape. The further you walk, the more you see.
The further you walk into the room, the more you see and the more the sense of space changes.
The booths can be used as a meeting space or a kids’ booth. The surrounding area creates a VR exhibition space, a resting space, and a gallery, making it an open and accessible to enter housing consultation counter. (Koji Takeda)
【建てるジャーナル】
所在地:宮城県宮城郡新中道三丁目1-1
用途:店舗
クライアント:Beyond-ets
竣工:2021年
設計:GingaArchitects
担当:武田幸司
施工:理以建設
什器・家具:tHiN’nk.
延床面積:190.01m²
設計期間:2020.08-2020.11
施工期間:2020.12-2021.01
【TATERU JOURNAL】
Location: 3-1-1 Shinnakamichi, Miyagi-gun, Miyagi Prefecture
Principal use: Store
Client: Beyond-ets
Completion: 2021
Architects: GingaArchitects
Design team: Koji Takeda
Contractor: Riikensetsu
Furniture: tHiN’nk.
Total floor area: 190.01m²
Design term: 2020.08-2020.11
Construction term: 2020.12-2021.01








