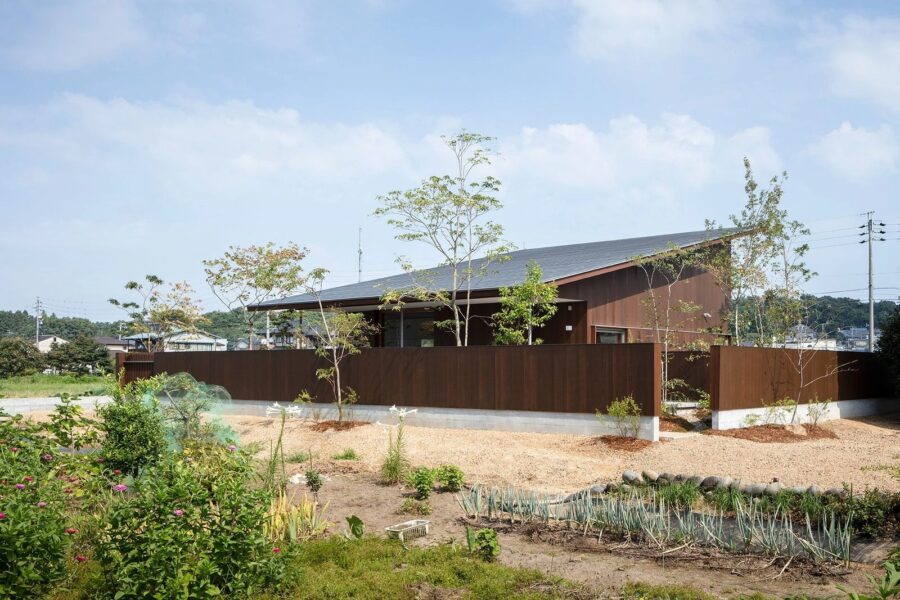煌びやかなネオンや照明に囲まれた六本木交差点の芋洗坂の入口に、あえて漆黒の闇に囲まれた開口を構えた。地下へ入ると最小限に抑えた照明の中で天井の金箔が光り輝いて目に入るようにした。
天井は艶をもたせた一方で、壁はジョリパットや無垢材のルーバーでマットな仕上げに統一し、オープンのカウンターキッチンは席と料理人が自然体に会話をできるような設計にした。厨房内は無機質でメタルのようなモザイクタイルと炭火焼を思わせるような木炭調のタイルを組み合わせ、パターン張りを取り入れている。(齋藤 悠)
A cooking restaurant where the ingredients and finish complement the dishes
Imoarai-zaka is located near Roppongi Crossing, surrounded by glittering neon lights and illumination. At the entrance of the building, I dared to create an opening surrounded by jet-black darkness. When entering the basement, the gold leaf on the ceiling shines brightly in the minimal lighting.
While the ceiling is glossy, the walls are finished in a matte finish with Jolypate and solid wood louvers, and the open counter kitchen is designed to allow natural conversation between the cook and the seating. In addition, the kitchen is patterned with inorganic, metal-like mosaic tiles and charcoal-like tiles reminiscent of charcoal grills. (U Saito)
【現代割烹 Terra】
所在地:東京都港区六本木5-1-1丸正小林ビルB1F
用途:レストラン・食堂
クライアント:大黒流通チェーン
竣工:2017年
設計:ROOM810
担当:齋藤 悠
設備:山崎設備設計
照明:Filaments
施工:信越ファインテック
撮影:藤田 “RICH” 雅也
工事種別:リノベーション
構造:鉄筋コンクリート造
規模:地上1階
延床面積:70.00m²
設計期間:2017.03-2017.10
施工期間:2017.08-2017.10
【Terra】
Location: 5-1-1, Marusho-Kobayashi bldg.B1F, Roppongi, Minato-ku, Tokyo, Japan
Principal use: Restaurant, Cafeteria
Client: DAIKOKU RYUTU Chain
Completion: 2017
Architects: ROOM810
Design team: U Saito
Mechanical engineers: Yamazaki Equipment Design
Lighting design: Filaments
Contractor: Shin-Etsu Finetech
Photographs: Masaya “RICH” Fujita
Construction type: Renovation
Main structure: Reinforced Concrete construction
Building scale: 1 below
Total floor area: 70.00m²
Design term: 2017.03-2017.10
Construction term: 2017.08-2017.10








