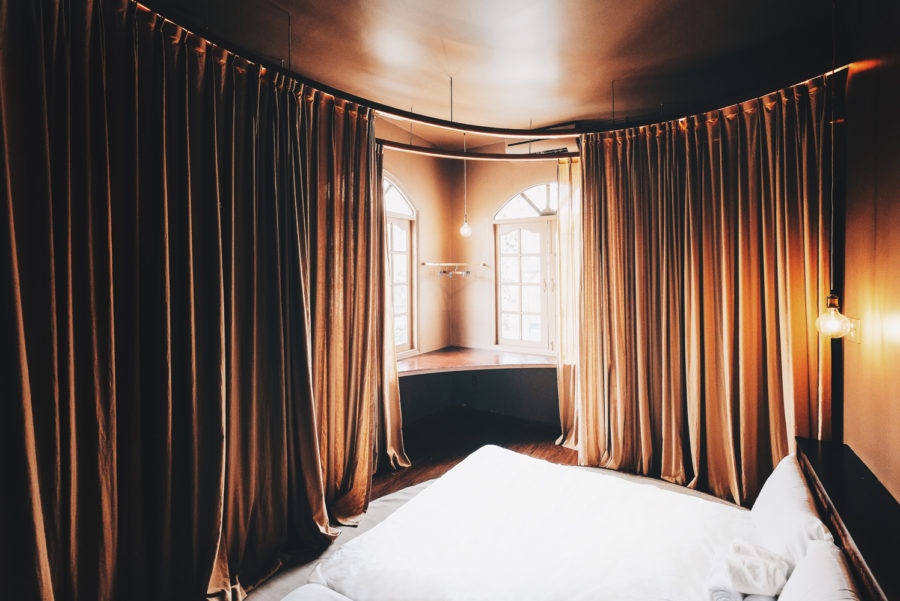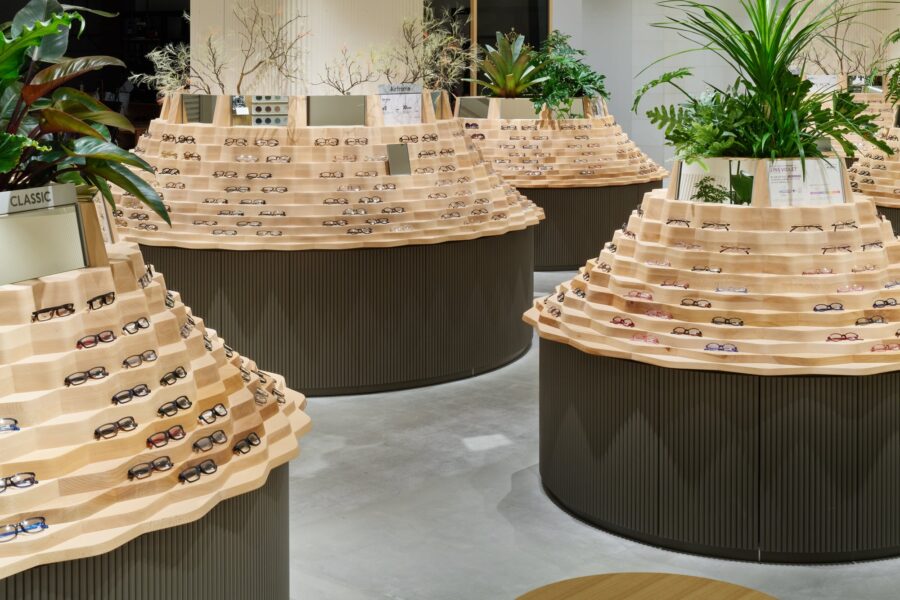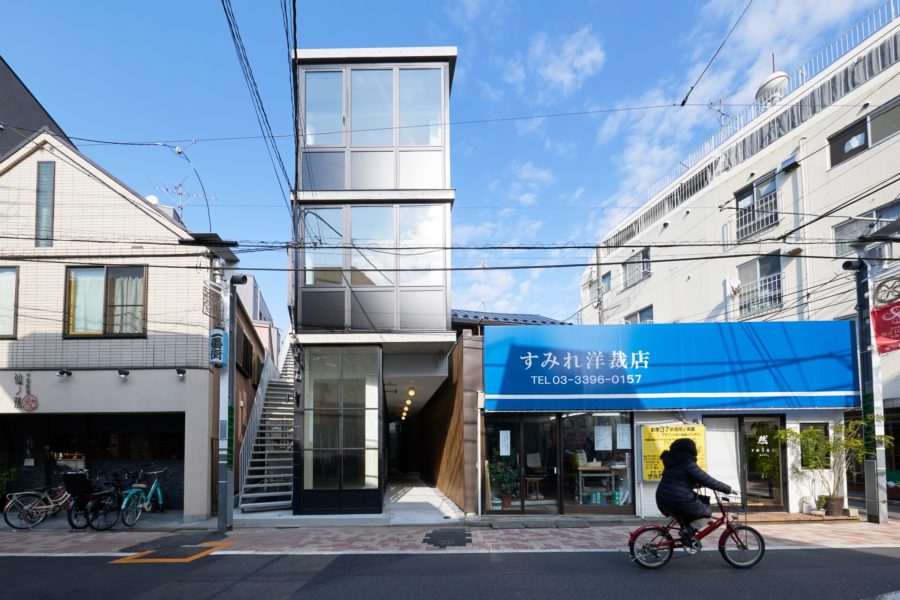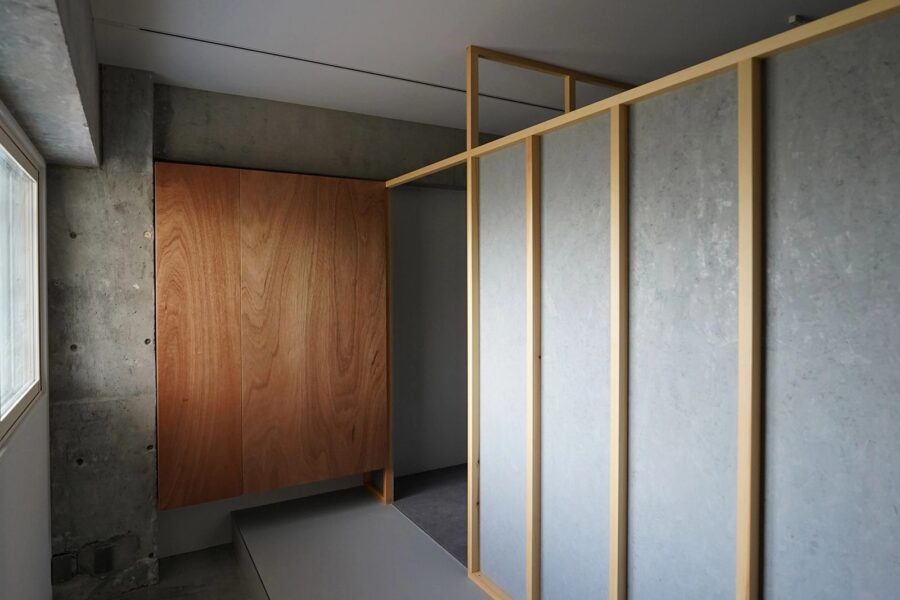〈DIG THE LINE BOTTLE & BAR〉は、ヨーロッパクラフトビールの輸入・販売、日本酒、創作料理を提供する店舗の計画。
京都市内における商業・観光の主要な動線となっている烏丸通に面する建物である新風館、その新築部分における「BEFORE9」「ANOTHER8」の姉妹会社であるDIG THE LINEが運営する店舗である。
旅行客や施設への宿泊客、地元の人びとが集まるこの店舗には、回遊性が高く多様なコミュニティが混ざり合う空間が求められた。
お店の象徴であるビアタップは空間の中心へ設け、その周りをアクティブエリアとスローエリアに分け、さまざまなスタイルで過ごせる席を配置した。
また、Puddleのフィロソフィでもある「Respect existing」の考えのもと、既存の壁を利用し建築に寄り添うように家具をデザインしていった。
店内入口側に設けたガラスブロックを用いたハイテーブルは、既存柱に固定せず寄り添うように設置されている。
東洞院通りから視認できるこのスペースにはショーケースも配置し、外へ向け商品を伝える場所としても機能している。
さまざまな人がお酒を片手にコミュニケーションを楽しめる新たな場所が生まれた。(加藤匡毅)
A bar space with a gentle texture that you can enjoy at your own pace
〈DIG THE LINE BOTTLE & BAR〉 is a plan for a restaurant that imports and sells European craft beers and serves Japanese sake and creative cuisine.
DIG THE LINE, a sister company of BEFORE9 and ANOTHER8, will operate the store in the newly constructed part of Shinpukan, a building facing Karasuma-Dori, a major commercial and tourist thoroughfare in Kyoto.
The store, which attracts tourists, guests, and locals, requires a space with a high degree of circulation and where diverse communities can mix.
The beer tap, the symbol of the store, is placed in the center of the space, and the area around it is divided into an active area and a slow area, with seating for a variety of styles.
Based on Puddle’s philosophy of “Respect the existing,” the furniture was designed to fit in with the architecture using the existing walls.
The high table made of glass blocks placed at the store entrance is not fixed to the existing pillar but is close to it.
This space, visible from Higashinotoin Street, also has a showcase and functions as a place to communicate the products to the outside.
A new place where people from all walks of life can enjoy communication with a glass of sake in their hands has been created. (Masaki Kato)
【DIG THE LINE BOTTLE & BAR】
所在地:京都市中京区烏丸通姉小路下ル場之町586-2 新風館 東洞院通沿
用途:バー・居酒屋
クライアント:DIG THE LINE
竣工:2020年
設計:Puddle
担当:加藤匡毅、大滝雄二郎、篠崎茶代
施工:アンドエス
照明計画:ModuleX
厨房:マルゼン、サンヨー厨機製作所、フクシマガリレイ
音響:WHITELIGHT 、リバーフューズ
グラフィックデザイン:Takram
アクリル製作:ひょうどう工芸
撮影:太田拓実
工事種別:新築
構造:鉄骨鉄筋コンクリート造
規模:地上1階
敷地面積:76.57m²
建築面積:XXXXm²
延床面積:XXXXm²
設計期間:2019.04-2019.10
施工期間:2019.11-2020.03
【DIG THE LINE BOTTLE & BAR】
Location: Shinpuhkan 586-2, Banocho, Nakagyo-ku, kyoto-shi, Kyoto, Japan
Principal use: Bar, Izakaya
Client: DIG THE LINE
Completion: 2020
Architects: Puddle
Design team: Masaki Kato, Yujiro Otaki, Chayo Shinozaki
Contractor: &S
Lighting plan: ModuleX
Kitchen plan: Maruzen, Sanyotyuki, FUKUSHIMA GALILEI
Sound plan: WHITELIGHT, Riverfuse
Graphic design: Takram
Custom-made acrylic handle: Hyodo Kogei
Photographs: Takumi Ota
Construction type: New Building
Main structure: SRC construction
Building scale: 1 Story
Site area: 76.57m²
Building area: XXXXm²
Total floor area: XXXXm²
Design term: 2019.04-2019.10
Construction term: 2019.11-2020.03








