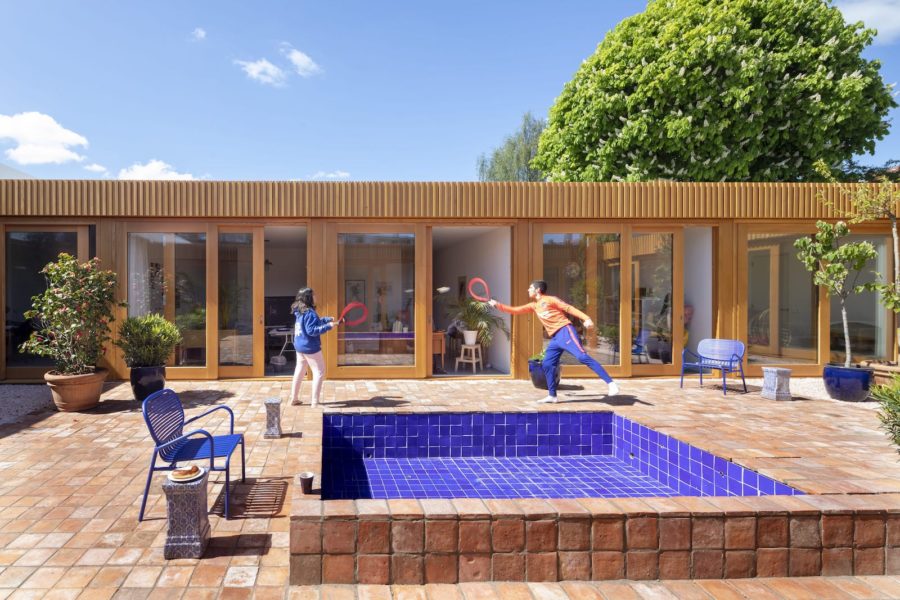〈堀内の家〉は、神奈川県三浦郡葉山町にある古民家をフルリノベーションしたプロジェクト。
葉山町は古くからの街並みと、海を利用した新しい別荘地としてのサーファー文化が混在しているまちであり、施主もマリンスポーツの好きな方であった。
コンクリート基礎部分からすべて耐震補強をし、既存の柱も活かしつつ新たな骨組みを構築している。
部屋と部屋をつなぐアーチ形は柔らかな印象を与え、木材や暖炉などとともに温もりを感じさせる。
もともと和風で古風な建物であったが、そこに新しい湘南地域の文化でもあるレッドシダーを使う、和洋折衷な建物を望まれた。
内部空間は和の木の温もりを感じる既存の中に、洋の白い家型の箱を2つ浮かばせた。
和と洋が折衷していくことで、新しい湘南地区の文化を継承した住宅となった。(安田智紀)
A soft renovation space made of Japanese wood and Western white
“House in Horiuchi” is a full renovation project of an old private house in Hayama-Cho, Miura-gun, Kanagawa Prefecture.
Hayama-Cho is a town with a mixture of old streets and a new villa culture of surfers using the sea, and the client is also a marine sports enthusiast.
We reinforced all the concrete foundations against earthquakes, and a new framework was constructed while utilizing the existing pillars.
The arches that connect the rooms give a soft impression, and together with the wood and the fireplace, they create a sense of warmth.
The building was originally Japanese and old-fashioned, but the client wanted to blend Japanese and Western styles by using red cedar, which is the new culture of the Shonan area.
For the interior space, we floated two white Western-style house-shaped boxes in the existing warmth of the Japanese wood.
The result is a house that inherits the culture of the new Shonan area through the blending of Japanese and Western styles. (Tomoki Yasuda)
【堀内の家】
所在地:神奈川県三浦郡葉山町
用途:戸建住宅
クライアント:個人
竣工:2016年
設計:トートアーキテクツ LAB
担当:安田智紀
施工:ダブルボックス
撮影:東涌宏和
工事種別:リノベーション
構造:木造
規模:地上2階
敷地面積:311.59m²
建築面積:72.87m²
延床面積:114.28m²
設計期間:2015.10-2015.12
施工期間:2016.01-2016.06
【House in Horiuchi】
Location: Hayama-machi, Miura-gun, Kanagawa, Japan
Principal use: Residential
Client: Individual
Completion: 2016
Architects: tote Architects lab
Design team: Tomoki Yasuda
Contractor: Double Box
Photographs: Hirokazu Touwaku
Construction type: Renovation
Main structure: Wood
Building scale: 2 Stories
Site area: 311.59m²
Building area: 72.87m²
Total floor area: 114.28m²
Design term: 2015.10-2015.12
Construction term: 2016.01-2016.06








